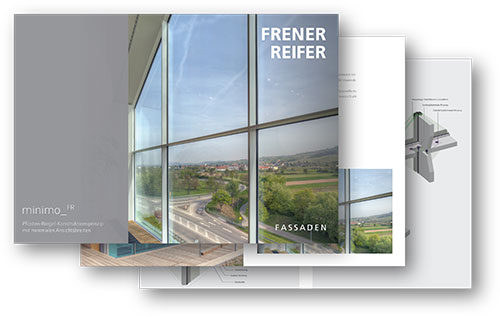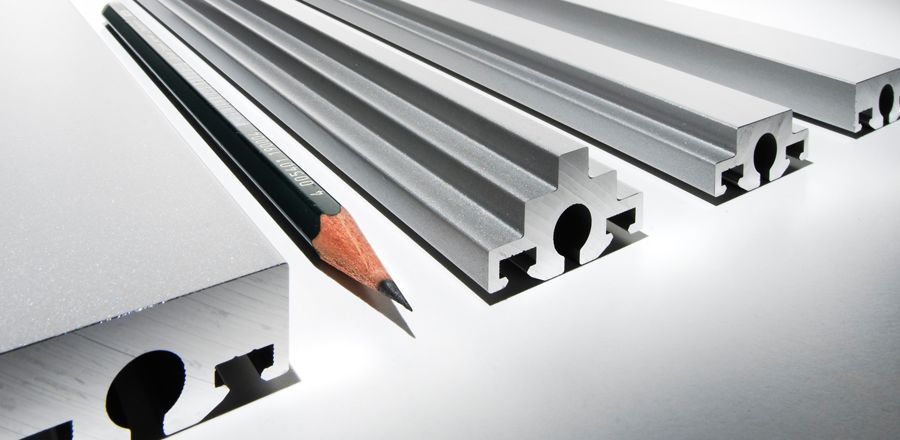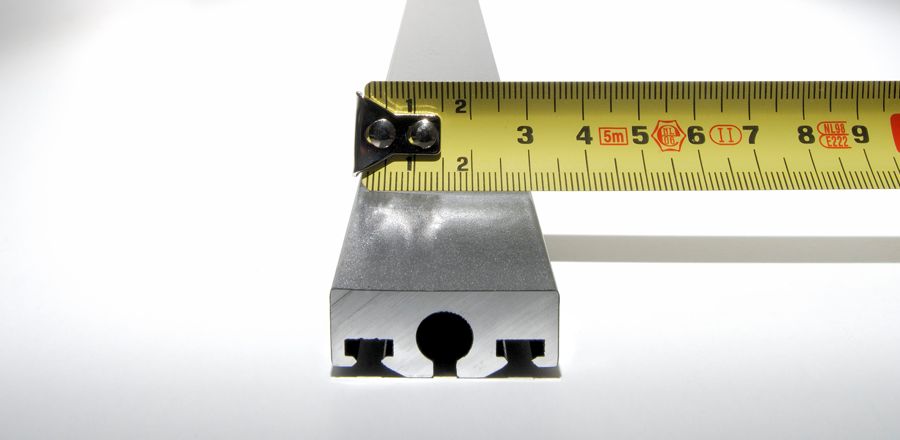MINIMO_ FR SYSTEM FAMILY
Reference Projects:
minimo_ FR
The stick system developed by FRENER & REIFER
The minimo_ FR transom/mullion concept developed by FRENER & REIFER of¬fers architects and designers the possibility of realising almost completely trans¬parent facade architecture. Technical execution can be individually customised in terms of form, dimensions and materiality in accordance with structural re¬quirements. The minimalistic profiles guarantee maximum freedom in the de¬sign of puristic building envelopes.
The minimo_FR concept can be employed for classic outsized, vertical glass fa¬cades with construction heights of up to 14 m as well as for sliding doors and windows and curved glass elements. Maximum possible construction height for free-standing facades is 20 m.
All design variants – whether featuring steel, solid, hollow, stainless steel or alu¬minium profiles, or floor-to-ceiling height glass fins - are patented. Total profile face widths are between 30 and 40 mm.
Product brochure and technical data:

The stick system developed by FRENER & REIFER
The minimo_ FR transom/mullion concept developed by FRENER & REIFER of¬fers architects and designers the possibility of realising almost completely trans¬parent facade architecture. Technical execution can be individually customised in terms of form, dimensions and materiality in accordance with structural re¬quirements. The minimalistic profiles guarantee maximum freedom in the de¬sign of puristic building envelopes.
The minimo_FR concept can be employed for classic outsized, vertical glass fa¬cades with construction heights of up to 14 m as well as for sliding doors and windows and curved glass elements. Maximum possible construction height for free-standing facades is 20 m.
All design variants – whether featuring steel, solid, hollow, stainless steel or alu¬minium profiles, or floor-to-ceiling height glass fins - are patented. Total profile face widths are between 30 and 40 mm.
Product brochure and technical data:


