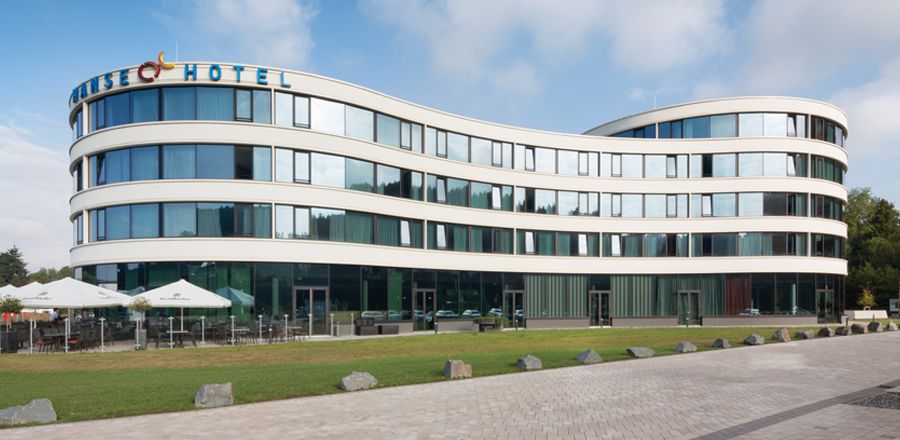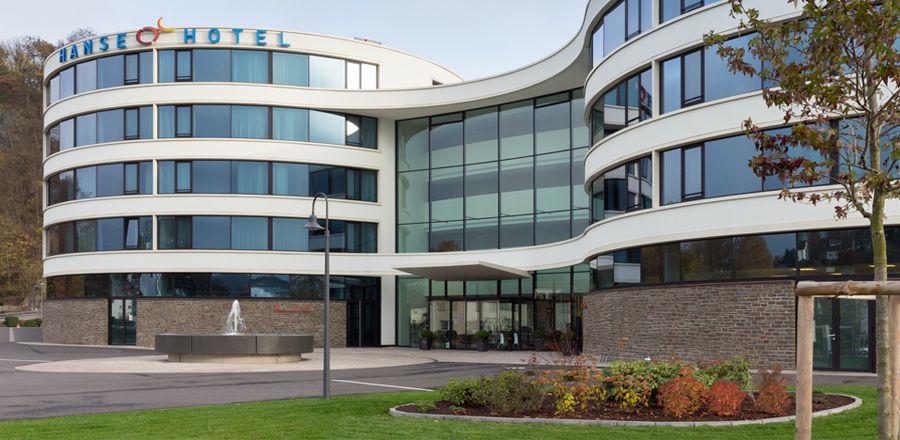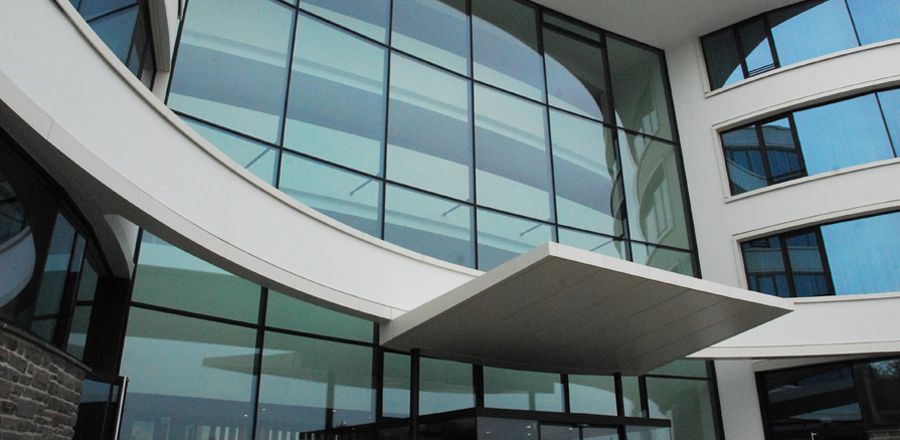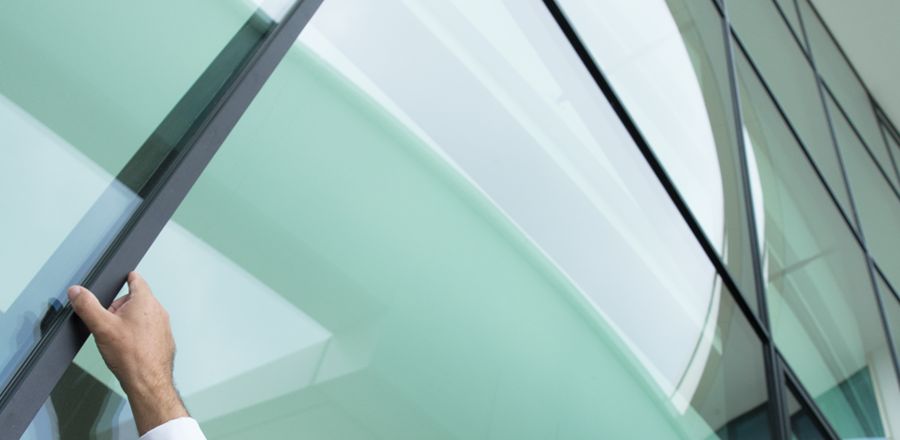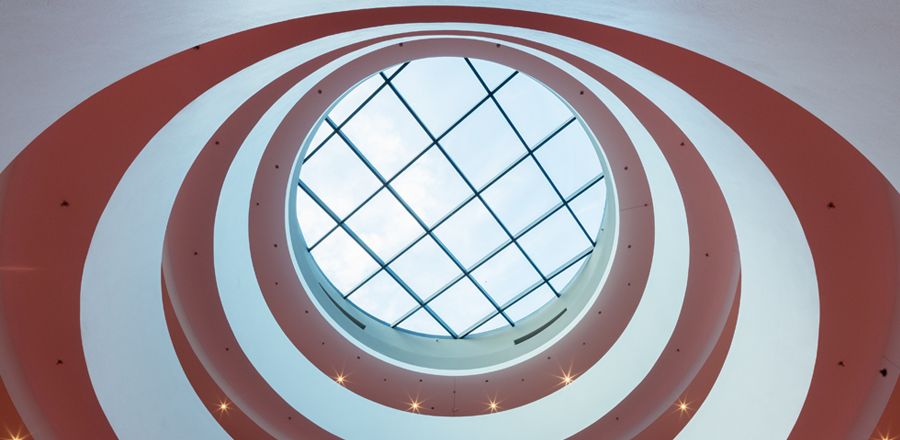Hanse Hotel Attendorn
Location
Attendorn, GermanyArchitect
Maximo Victoria ArchitectsDüsseldorf, Germany
Data
Overall Project Time:8 Months
Execution Period:
September 2011 – April 2013
Scope of work
- 190 m2 entrance facade.
- Windows: 570 linear metres of ribbon window.
- 164 linear metre ground floor facade with integrated doors in minimo_FR system
- 157 m2 round roof glazing, filigree canopy.
Innovations / Challenges
- Highly thermally-insulated curved metal / glass facade in minimo_FR transom / mullion system with aesthetically minimised face width for maximum transparency.

