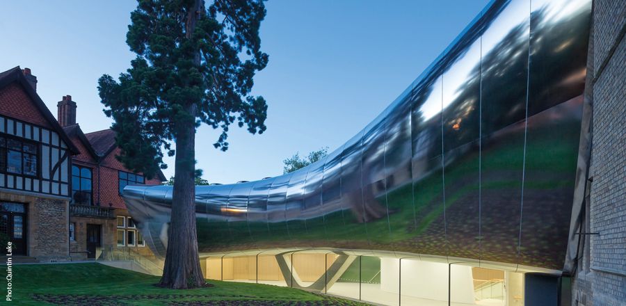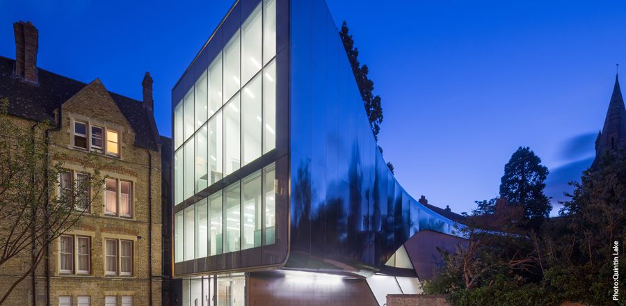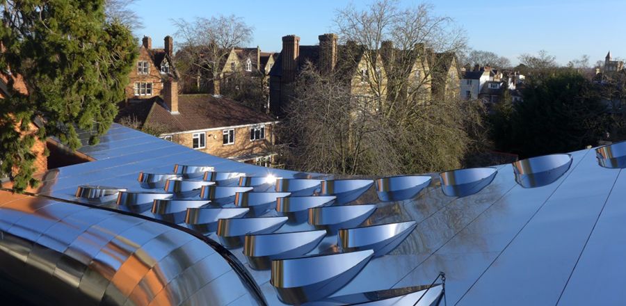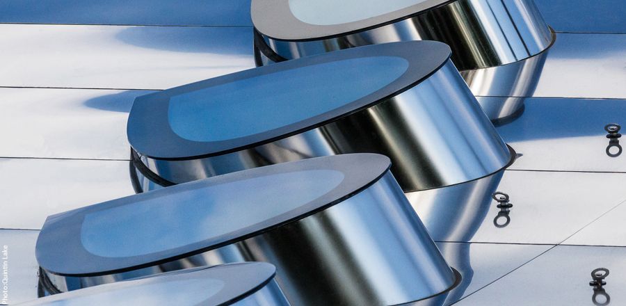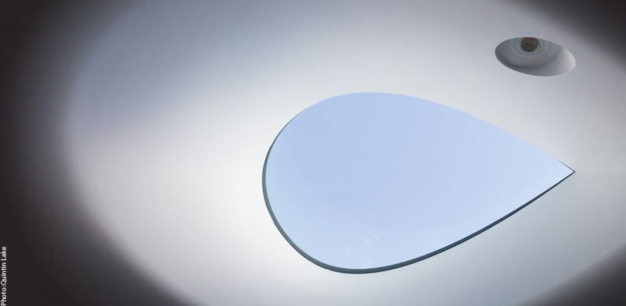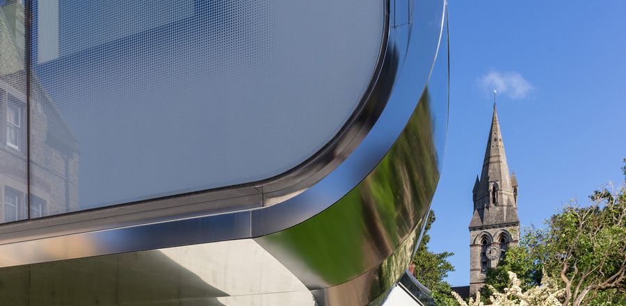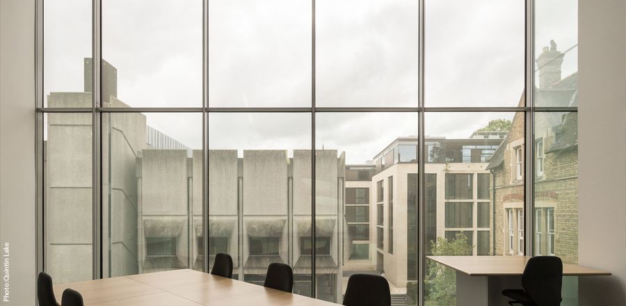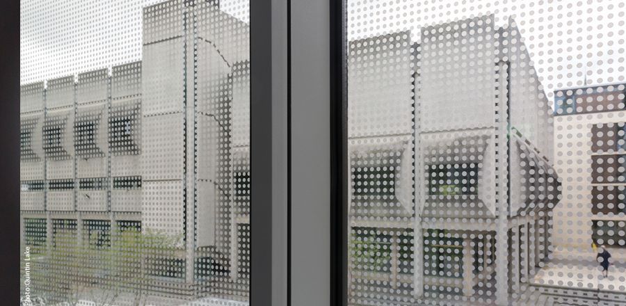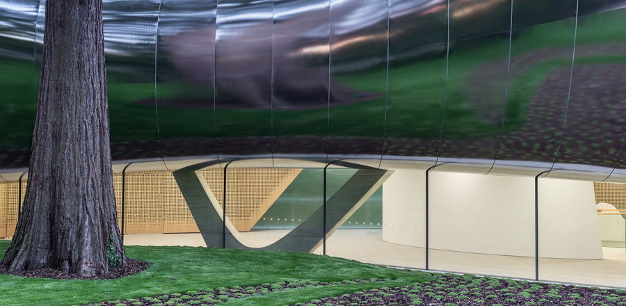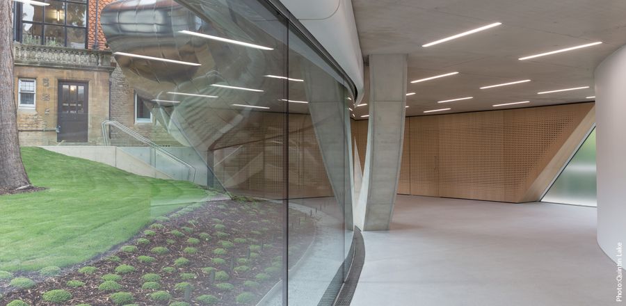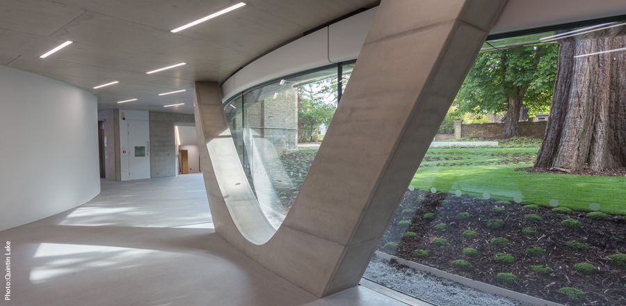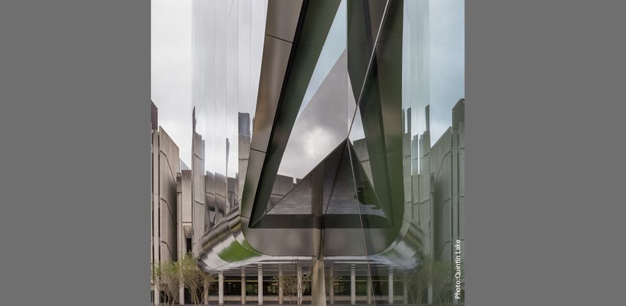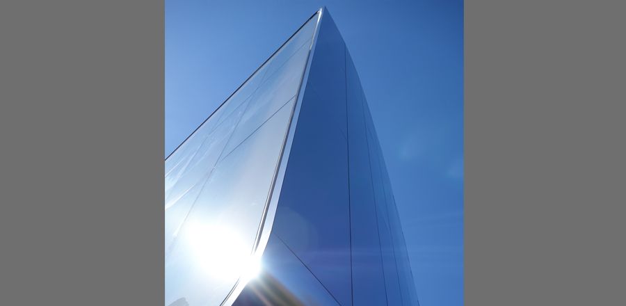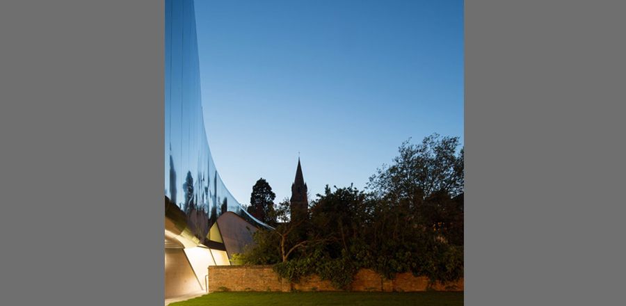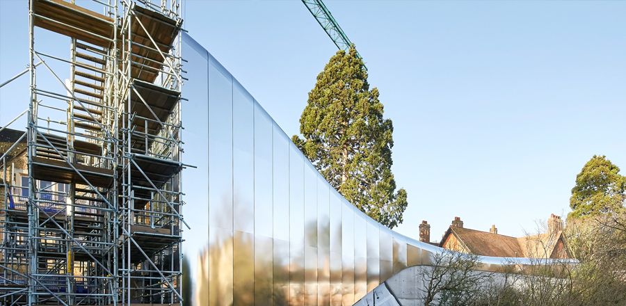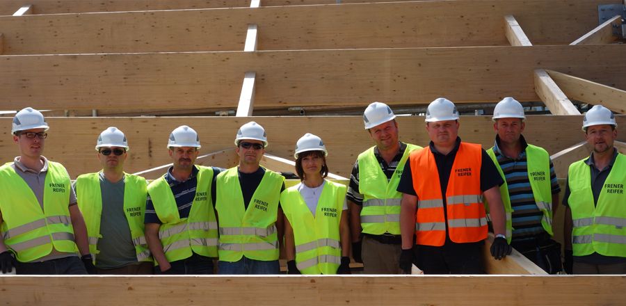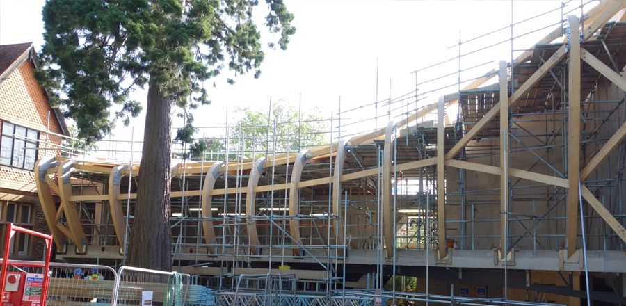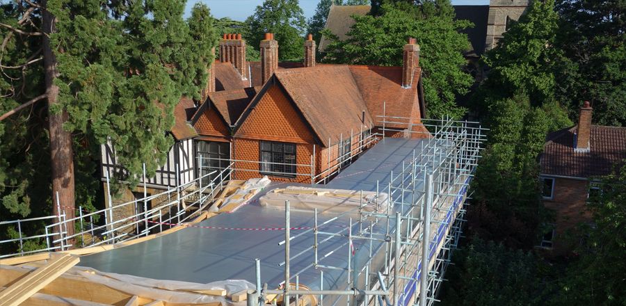Investcorp Building
Location
Oxford, UKArchitect
Zaha Hadid ArchitectsLondon, UK
Data
Overall Project Time:2014
Execution Period:
Approx. 18 Months
The spectacular free-form facade of the Investcorp Building in Oxford was completely planned, manufactured and installed by FRENER & REIFER.
Scope of work
- 650 m² double-curved stainless steel sheet facade with electro-polished surface.
- 25 drop-shaped skylights integrated into the glass edge screen print.
- Southern minimo_FR transom/mullion glass facade in various geometries and graduating dot-matrix screen-print serving as sun protection.
- minimo_FR entrance door.
- All-glass ground floor facade.
- East window with complex geometry across several levels.
Innovations / Challenges
- Approx. 300 free-formed, partly double-curved electro-polished stainless steel sheets.
- Constricted site situation in historic building environment.
- Huge, hundred-year-old tree which could not be damaged in any way.
- Erection of scaffold around complex freeform structure.
- Design, fabrication and precision installation of rooflights.
- Packaging and the delivery logistics of the highly sensitive electro-polished stainless steel sheet.
- Parametrically planned complete solution construction.

