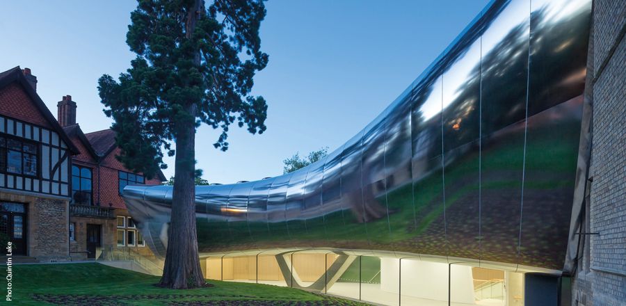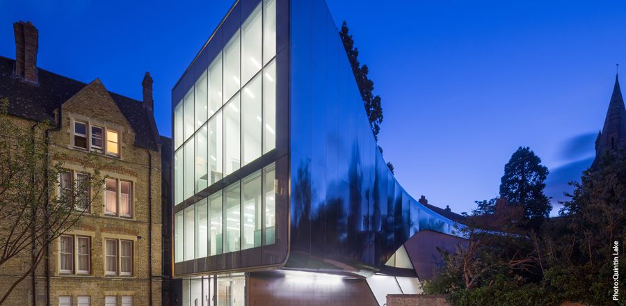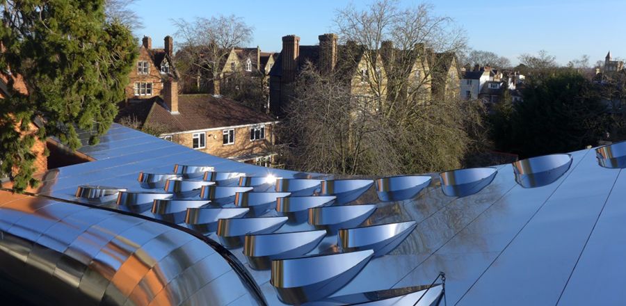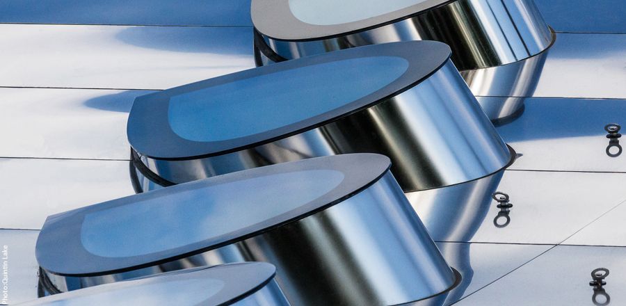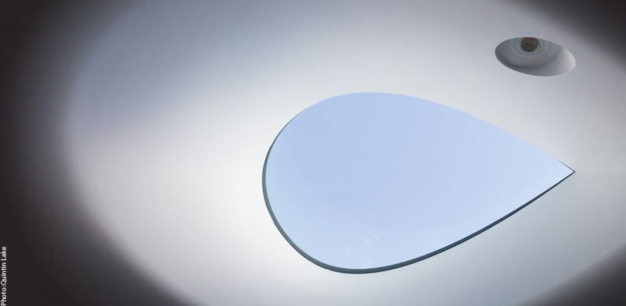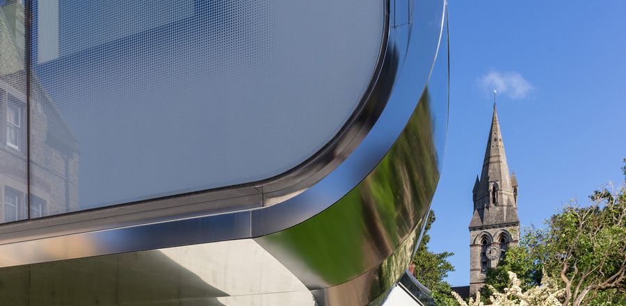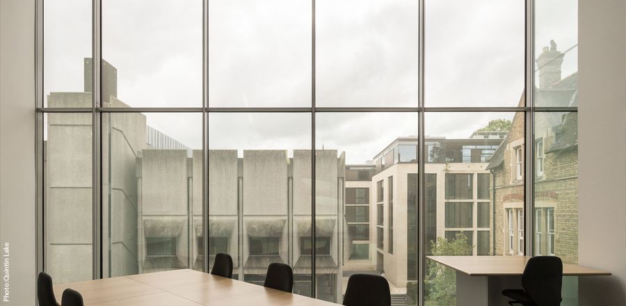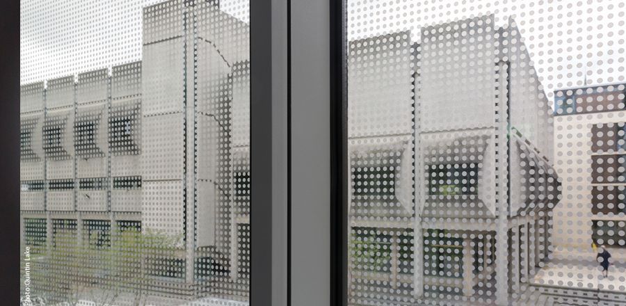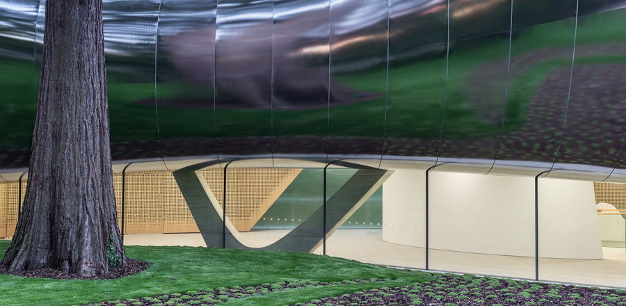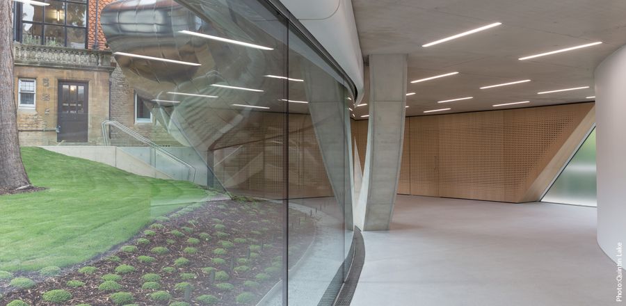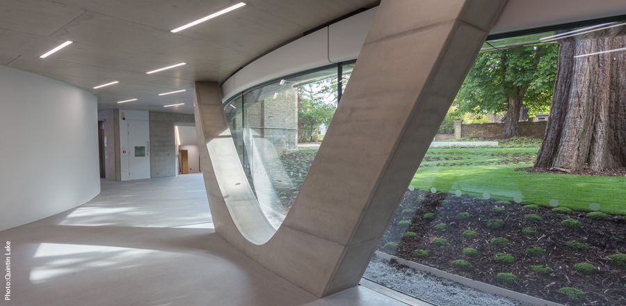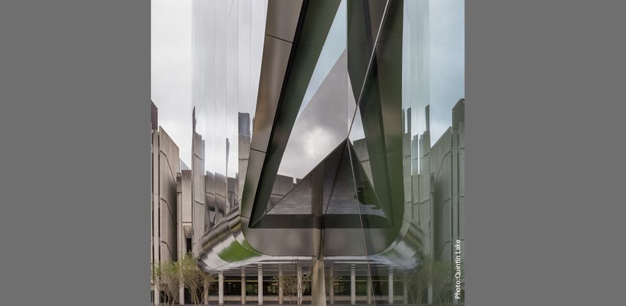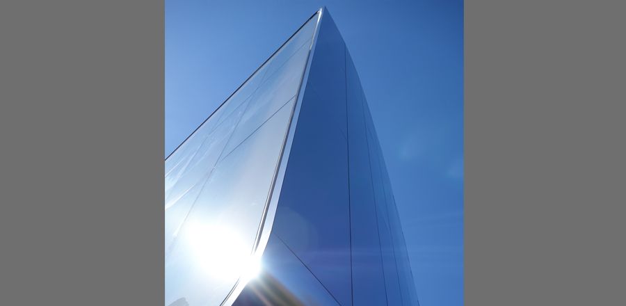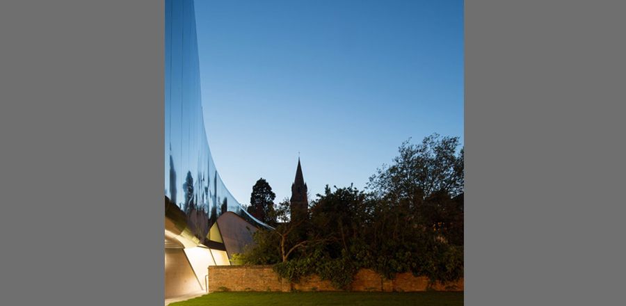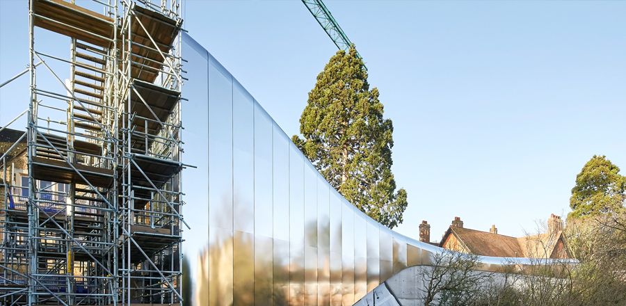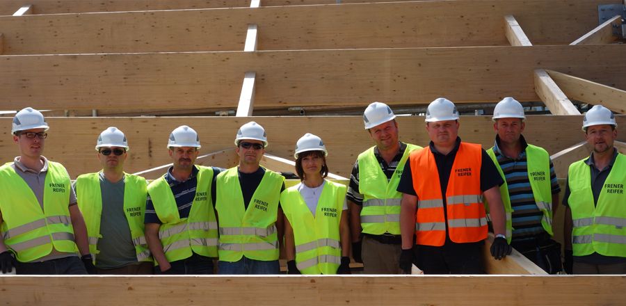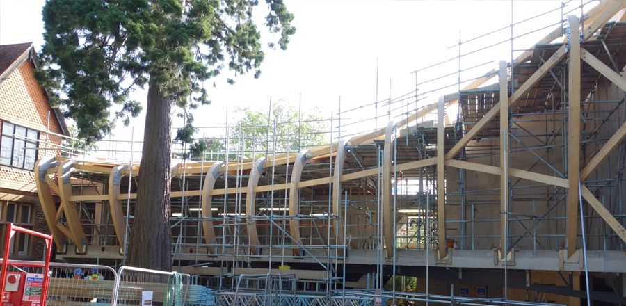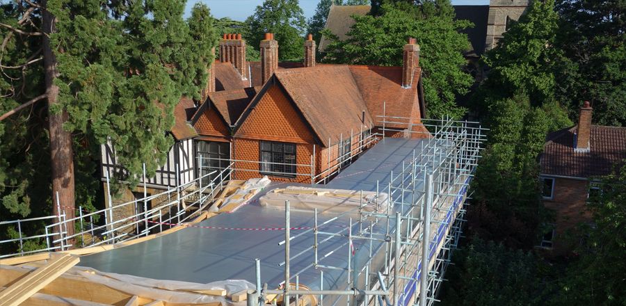Investcorp Building: extravagant freeform facade in Oxford
FRENER & REIFER constructs extravagant freeform facade to design by Zaha Hadid
The futuristic new Investcorp Building on the historic campus of Oxford University recently opened. FRENER & REIFER was responsible for the challenging design engineering, production and installation of its unique building envelope.
The 1,000 m2 free-form facade was created in close collaboration with the main contractor BAM, ARUP (facade) and AKT II (load-bearing structure). The flowing metal envelope consists of 300 partially double-curved stainless steel sheets with electro-polished surface, an elegant and slender minimo_FR system transom/mullion glass façade and an all-glass ground floor facade.
The three-storey, flowing connecting structure contains a library, an archive and a lecture hall with 117 seats. Its soft curved form creates a successful contrast between the new construction, the existing buildings and a California sequoia.
Despite complicated access to the restricted construction site, FRENER & REIFER found an ideal solution for professional and safety-compliant installation in cooperation with the general contractor BAM. The professionalism of South Tyrol craftsmanship guaranteed perfect implementation and reliable functionality of the design.

