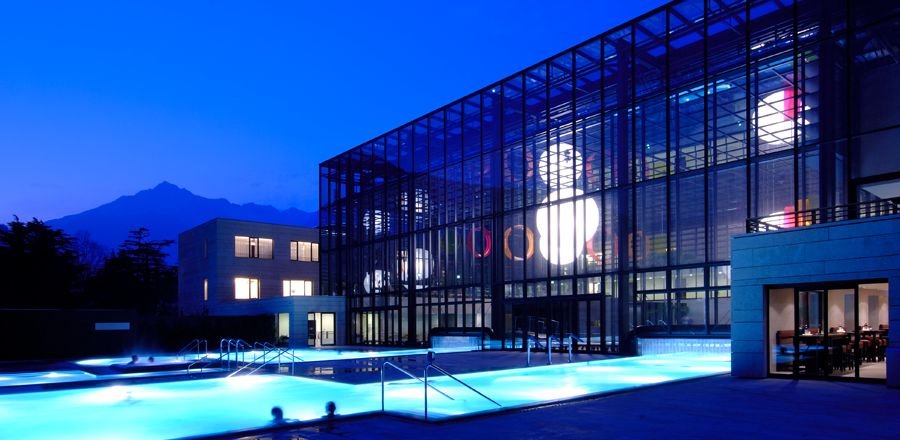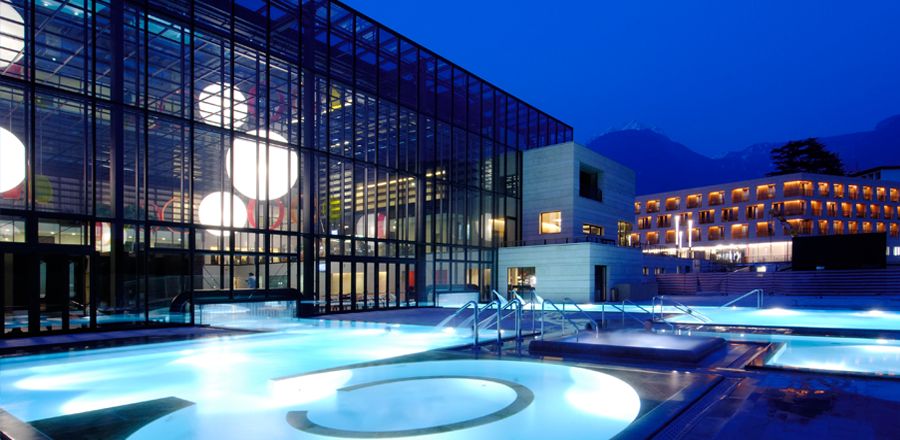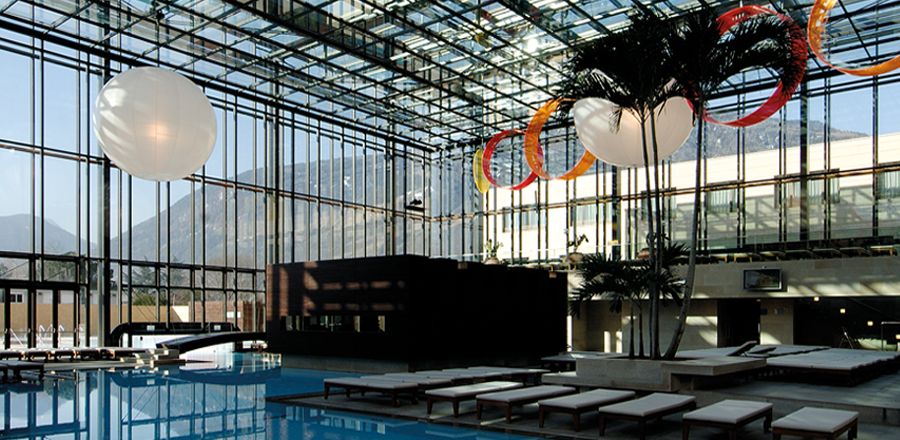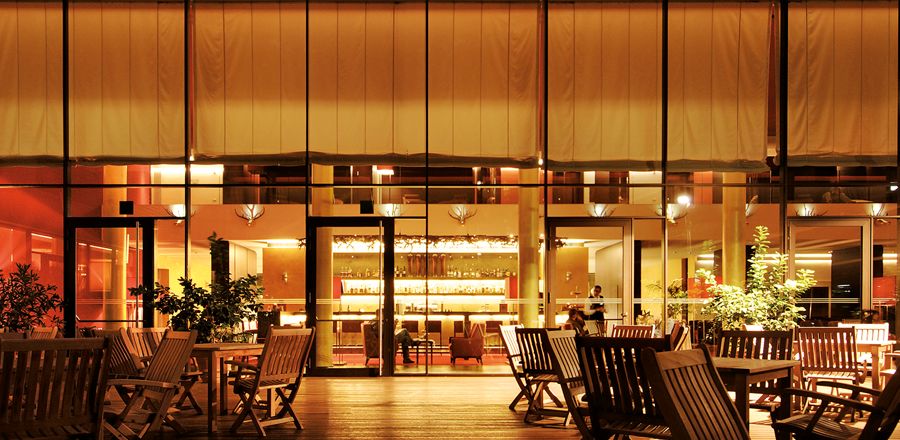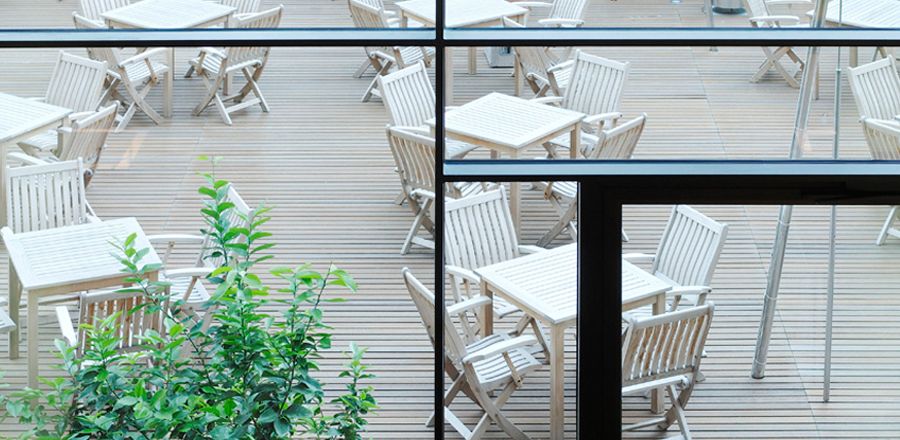New Thermal Spa and Hotel
Location
Merano, ItalyArchitect
Building architect:Matteo Thun
Milan, Italy
Data
Overall Project Time:2002 - 2005
Execution Period:
18 Months
Scope of work
Spa:
- 180 ton steel framework.
- 2,300 m2 roof glazing.
- 1,650 m2 exterior façade.
- 2,230 m2 interior facade and suspended glass roof.
Hotel:
- 820 m2 mullion/transom construction using minimo_FR system in entrance area, lobby and ground floor.
- Approx. 180 wooden windows with adjustable sun protection louvres.
- Extensive further metalwork.
Innovations / Challenges
- Large glass cube 48 m x 48 m on self-supporting steel construction.
- Swimming pool built with regard to damp-proof restrictions.
Hotel:
- minimo_FR facade: narrowest transom-mullion system in the world, with a visible face width of only 30 mm. (Patent FRENER & REIFER).

