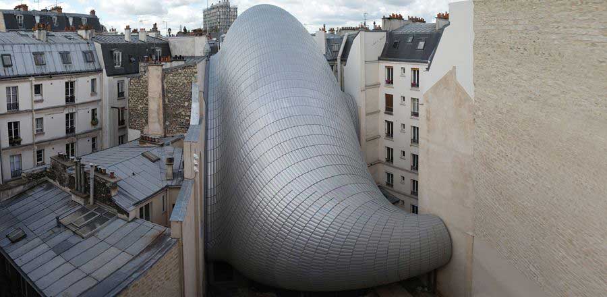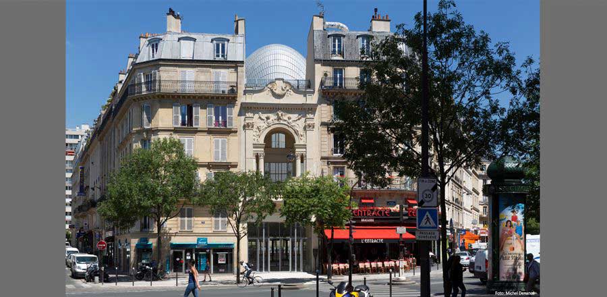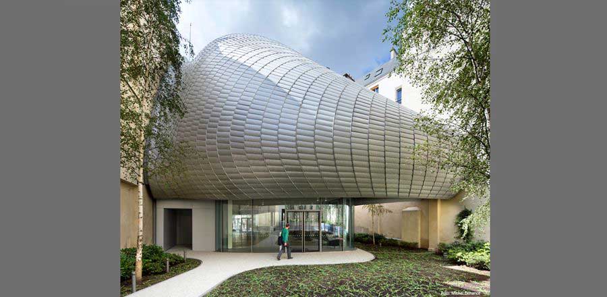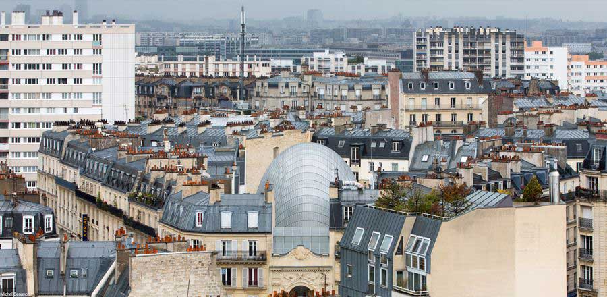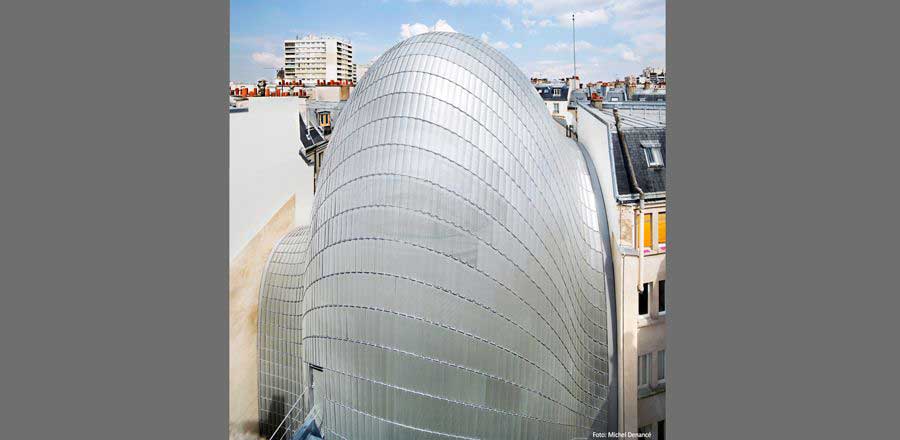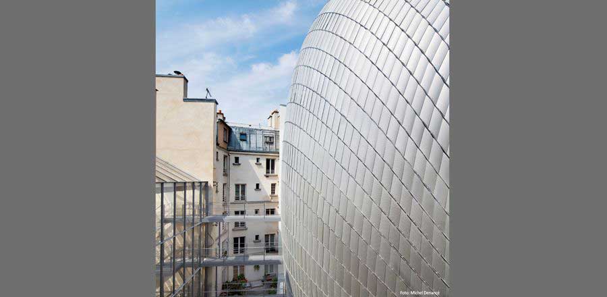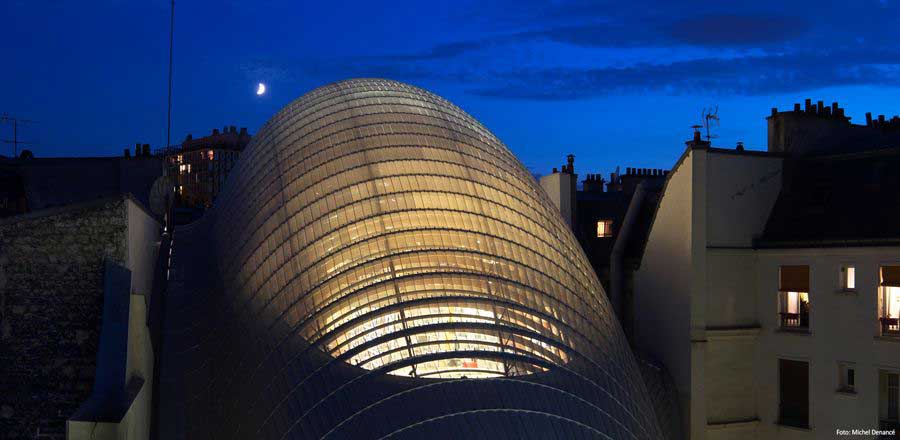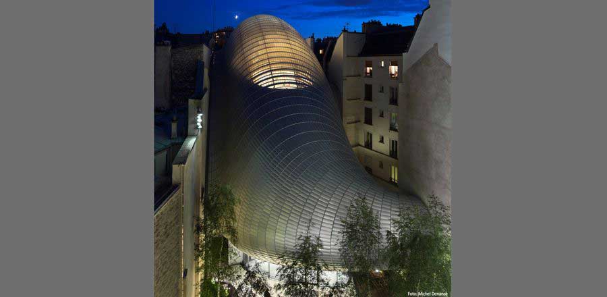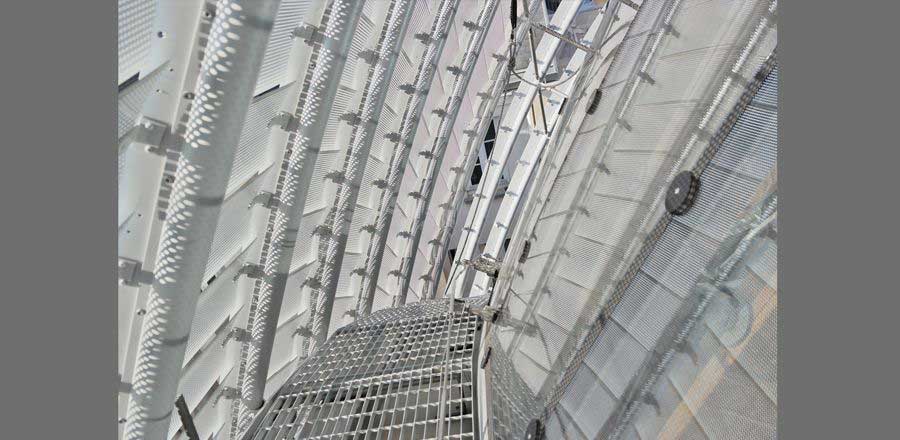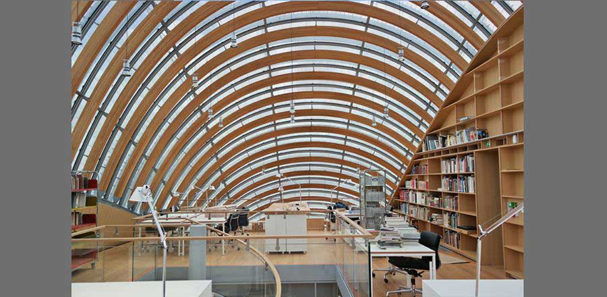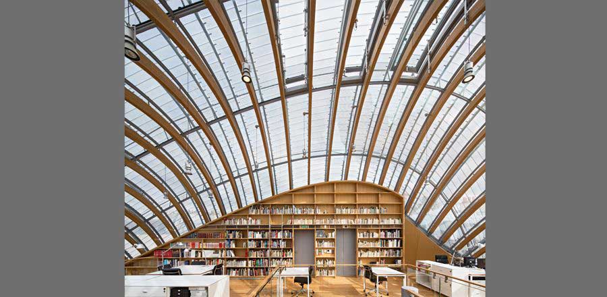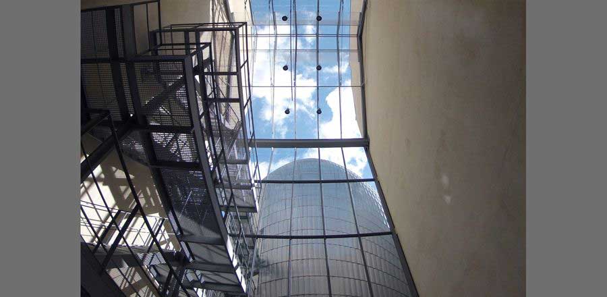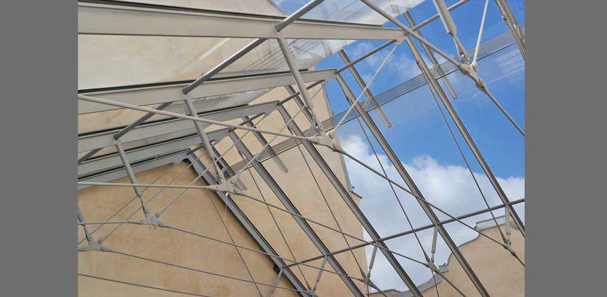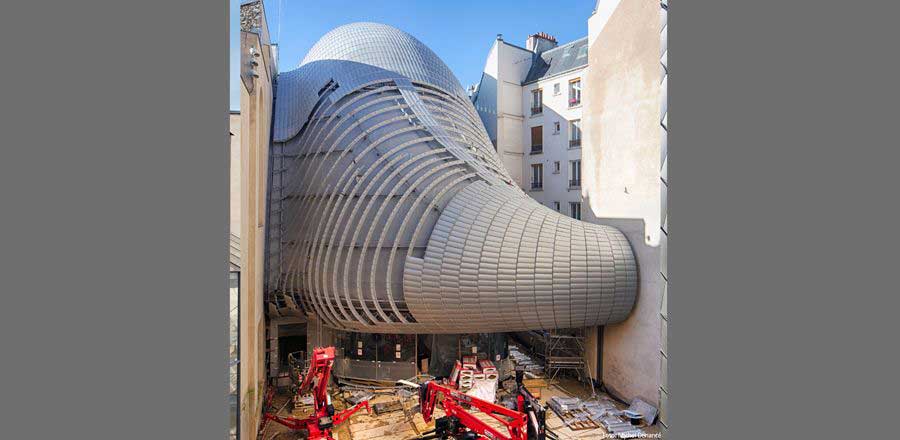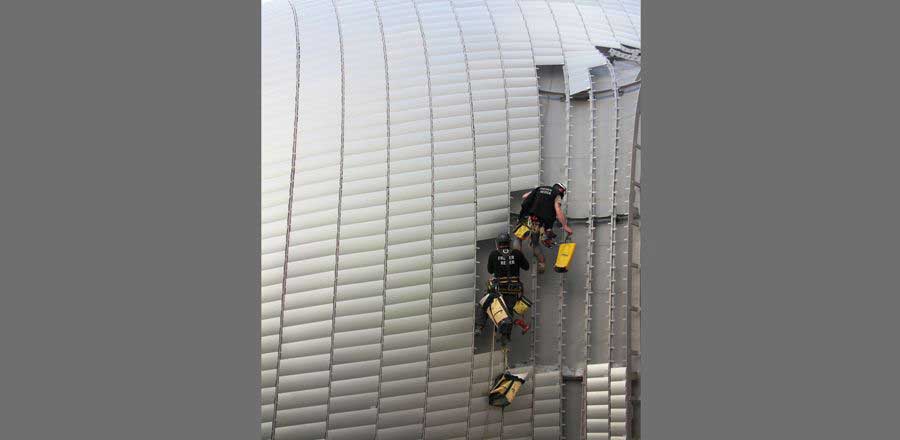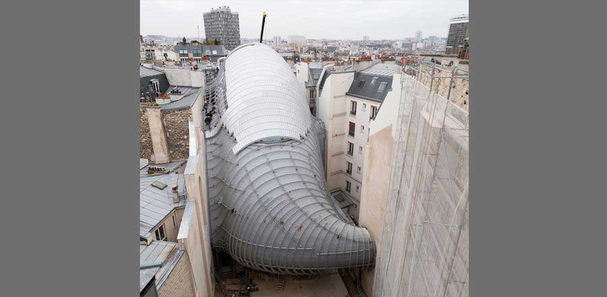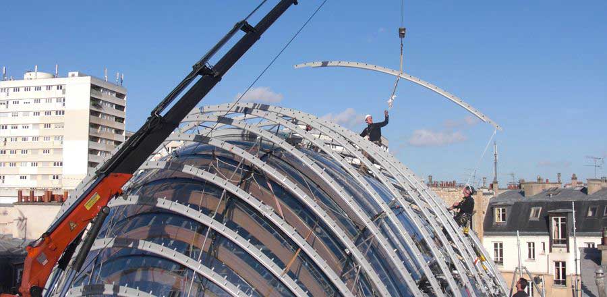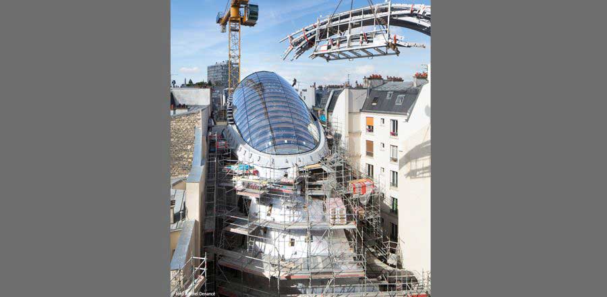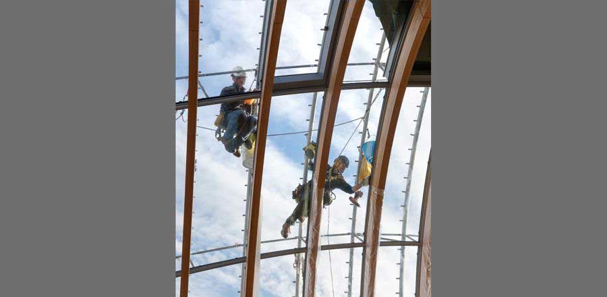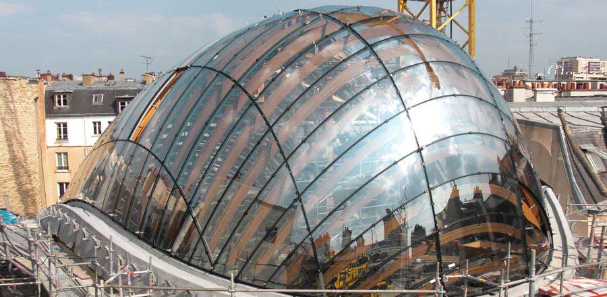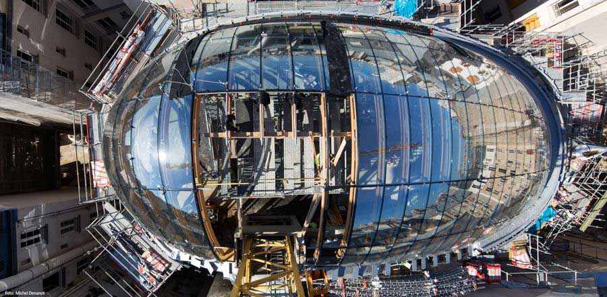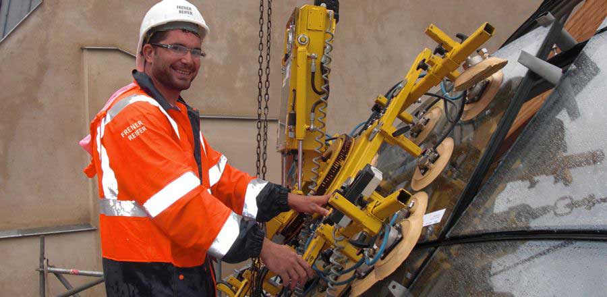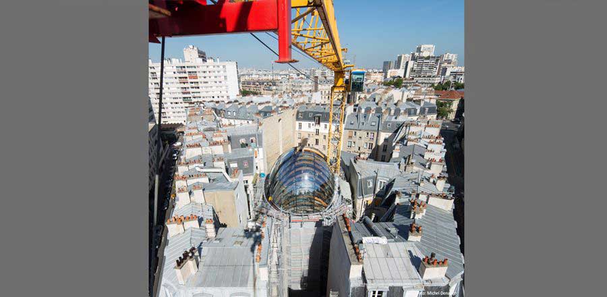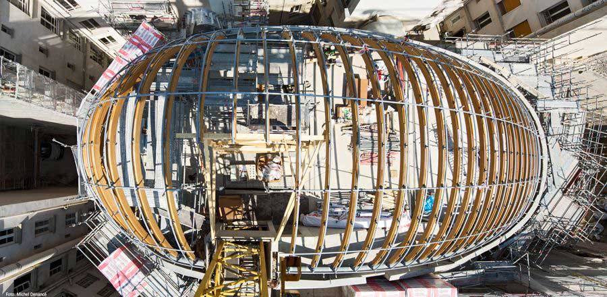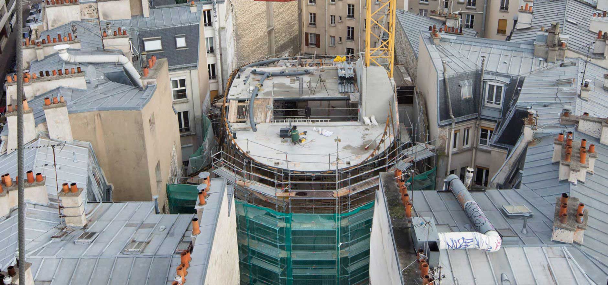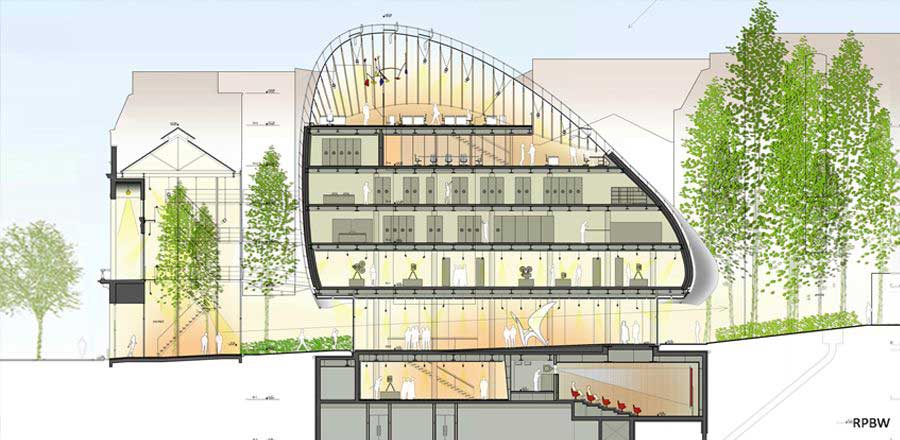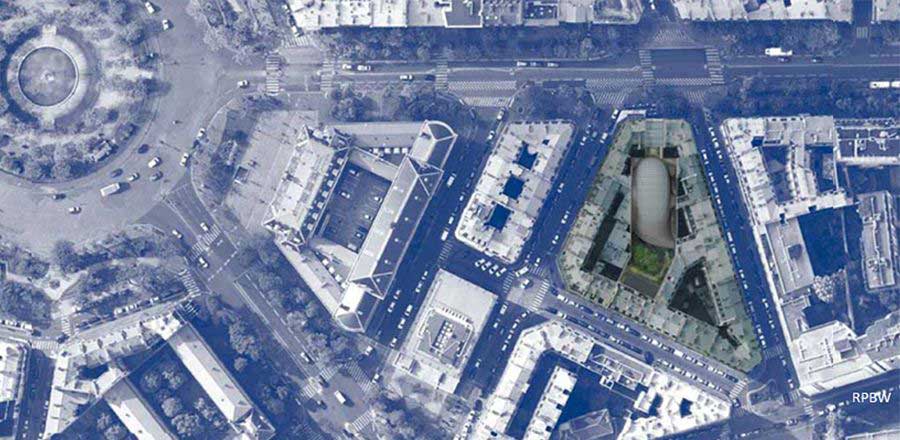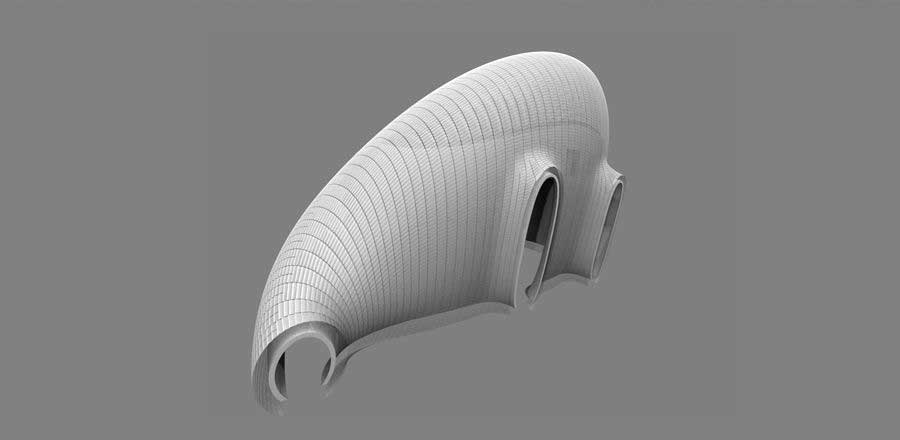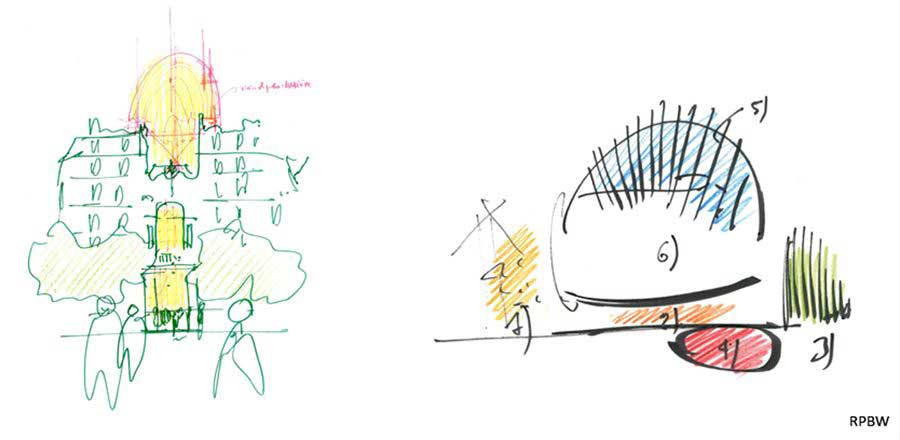Fondation Jérôme Seydoux–Pathé
Location
Paris, FranceArchitect
Renzo Piano Building WorkshopParis, France
Data
Overall Project Time:2012-2013
Execution Period:
16 Months
The spectacular free-form facade of Fondation Jérôme Seydoux–Pathé was completely planned, manufactured and installed by FRENER & REIFER.
Scope of work
Dome:
- Doubly-curved insulated glass units superimposed on a primary timber load-bearing construction consisting of curved laminated wooden beams and a secondary steel construction.
- Exterior cladding: approx. 7.500 curved perforated aluminium lamellae.
- Ground floor standard glass facade using the minimo_FR system.
- Fire-services doors integrated into the cladding.
- Fire doors.
- Parametrically planned complete solution construction.
Innovations / Challenges
- Free-form geometry requiring high level of precision execution for curved and bent elements.
- Urban building site with difficult access.
- Execution of glass dome with double-curved glass units (ATEx procedure).
- Execution of curved structure of exterior aluminium cladding.
- Adaptation minimo_ FR system for curved glass units of ground floor facade.

