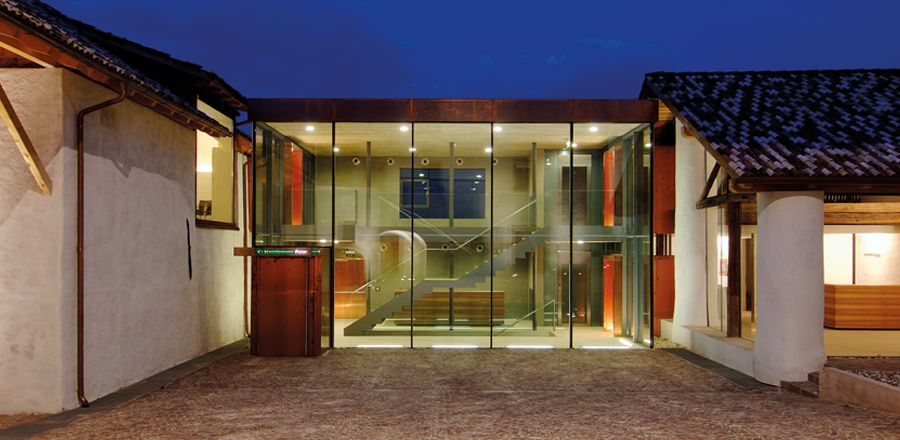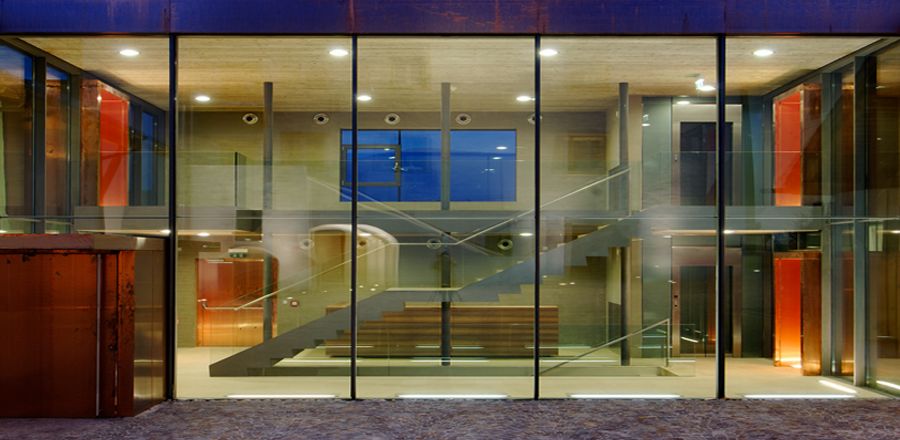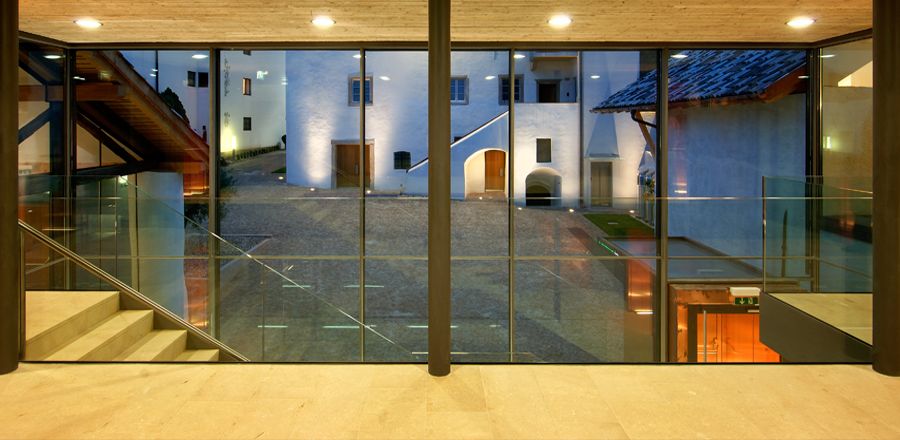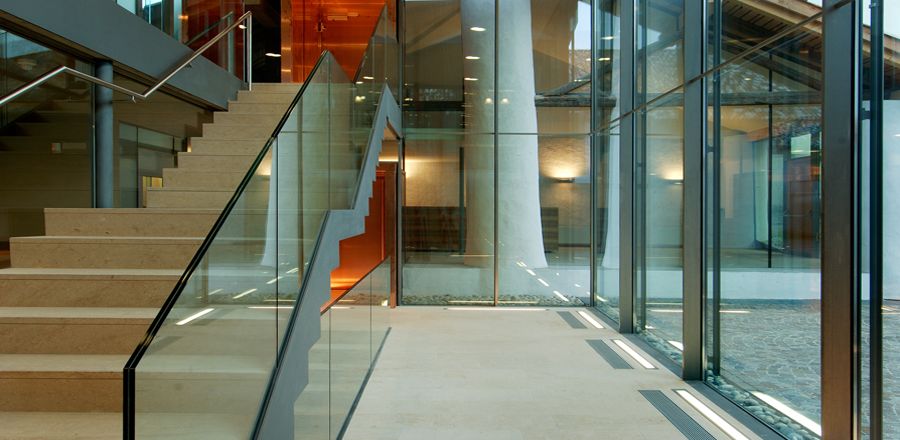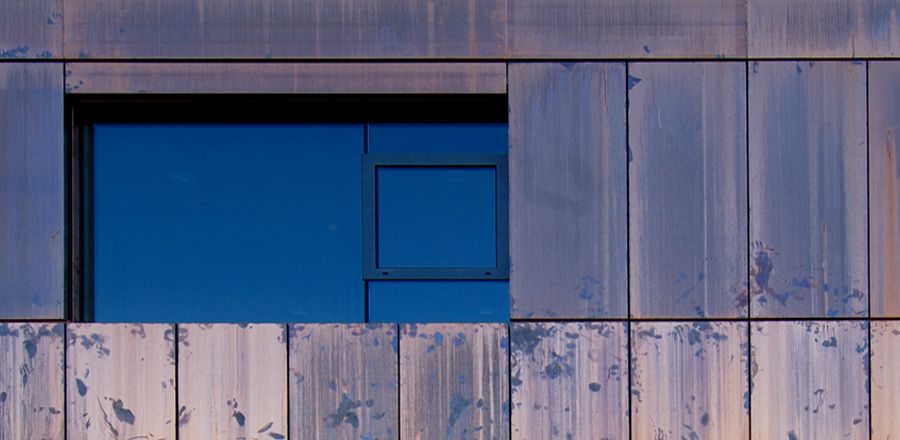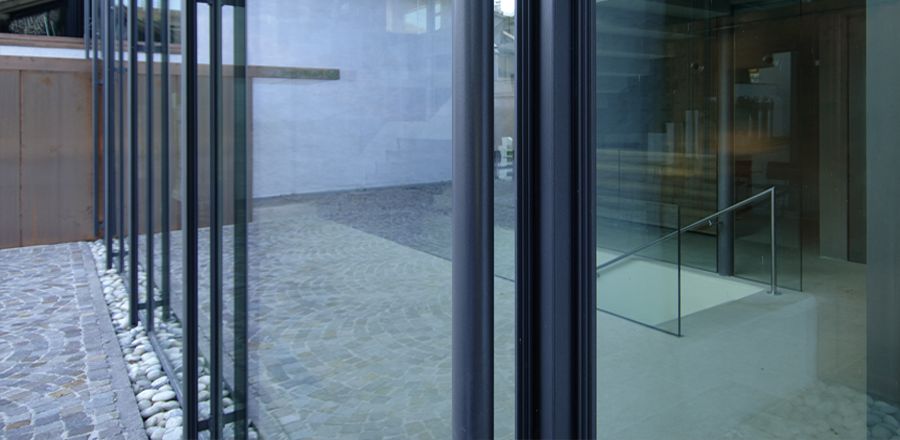Lanserhaus, Cultural Centre
Location
Appiano, ItalyArchitect
Gerhard Forer andUrsula Unterpertinger
Brunico, Italy
Data
Overall Project Time:2005
Execution Period:
5 Months
Scope of work
- Custom-made facade with minimo_FR System with 30 mm frontal width.
- Custom-made glass to a maximum size of 1,950 mm x 5,600 mm.
- Copper plate facade cladding including building connections and entrance area.
- Custom-made windows.
- Integrated sun protection system.
Innovations / Challenges
- Structural integration of FRENER & REIFER System with other technical solutions.
- Vestibule with copper cladding.
- Detailed solutions in historic building structure.

