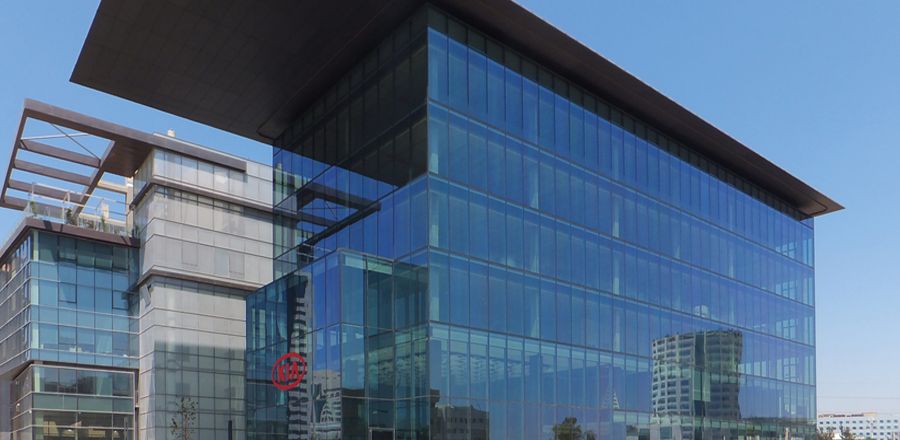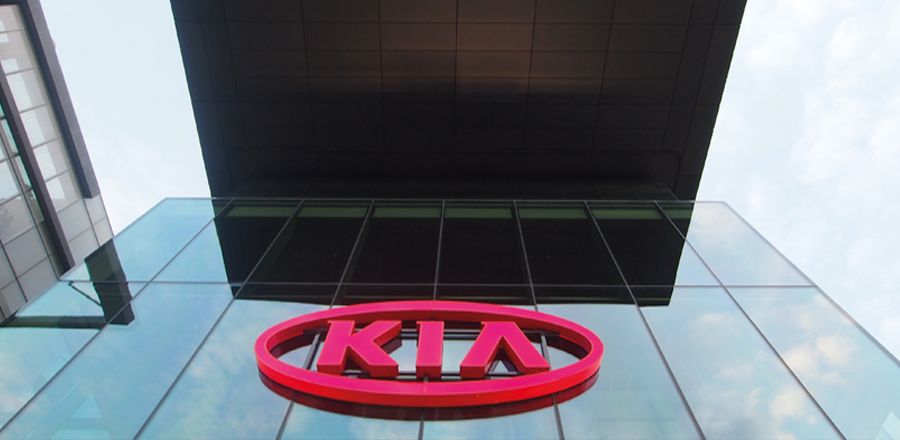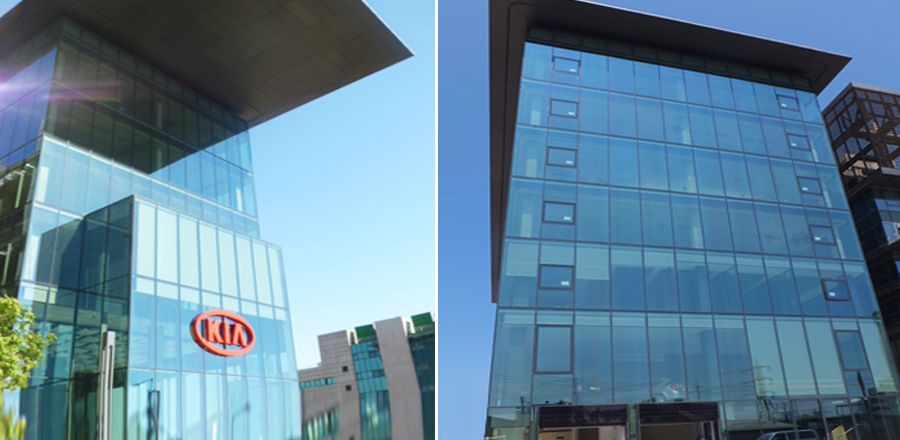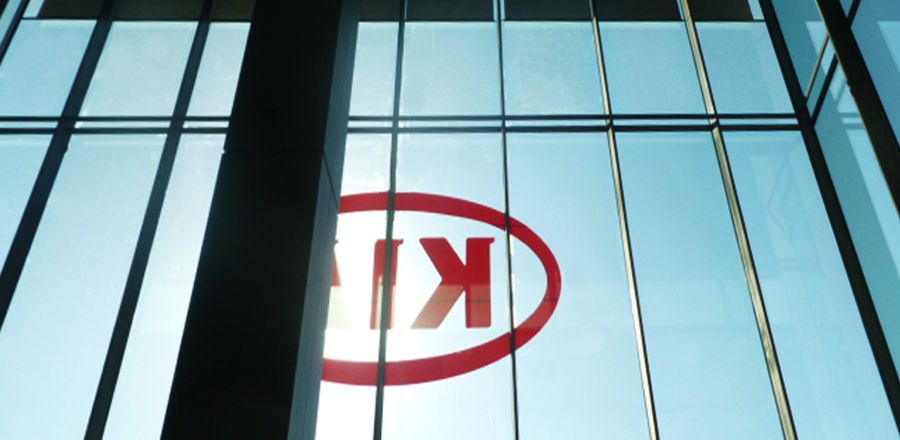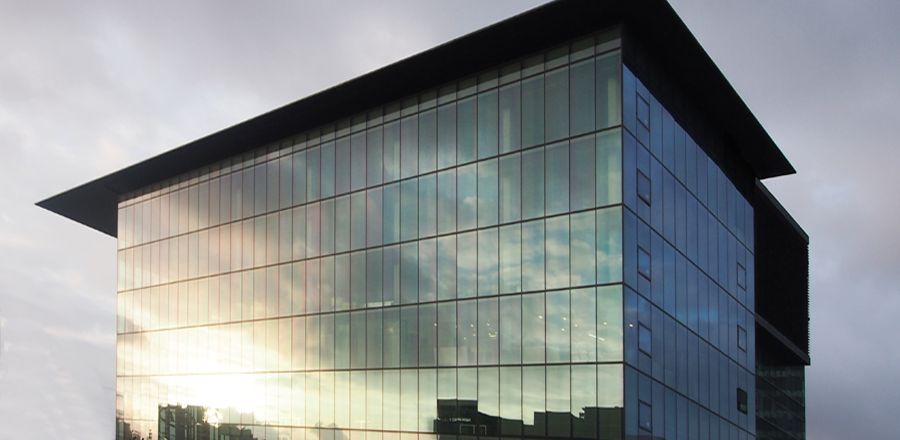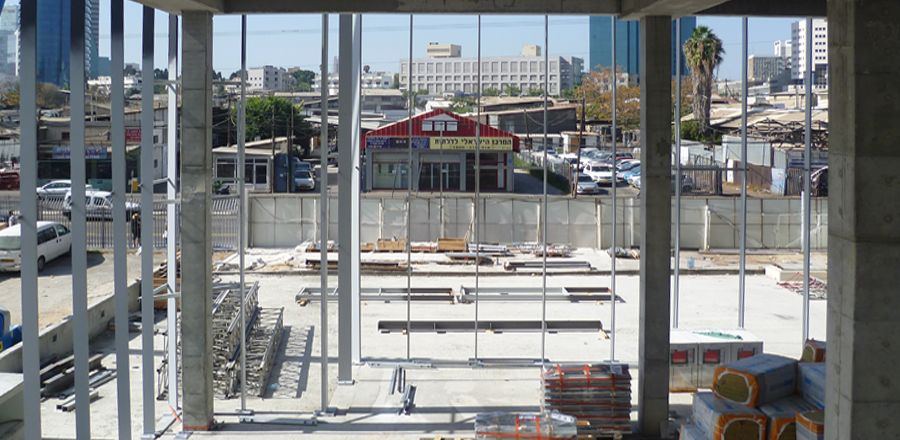Talcar, Office Building and Showroom
Location
Tel Aviv, IsraelArchitect
Bar Orian ArchitectsTel Aviv, Israel
Data
Overall Project Time:January 2010 – July 2011
Execution Period:
approx. 18 Months
Scope of work
- minimo_FR steel facade in the showroom.
- minimo_FR SSG unitized system aluminium facade with integrated solar shading.
- Over-glazed entrance doors and escape windows.
- Integrated rolling shutters with all-glass look.
- Interior column cladding.
Innovations / Challenges
- 13m self-supporting filigree pavilion facade with 40mm profile face width.
- Unitized system with 40mm profile face width.
- Boldly projecting cantilevered metal sheet roof cladding.
- All glass entrance canopy.

