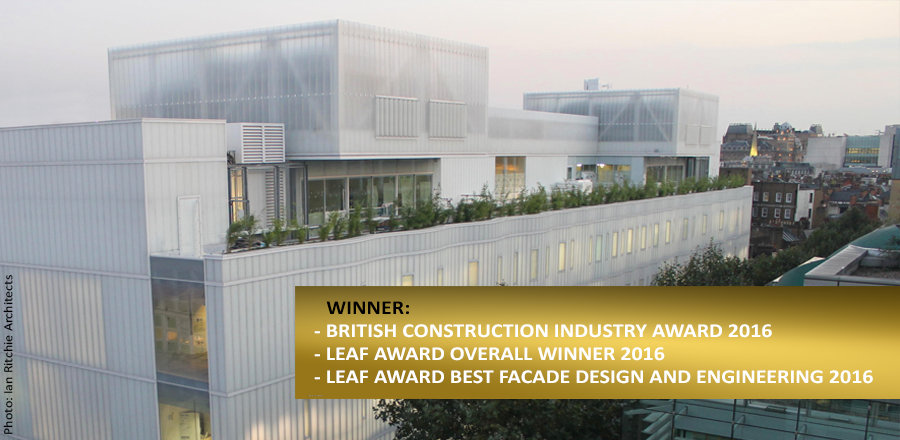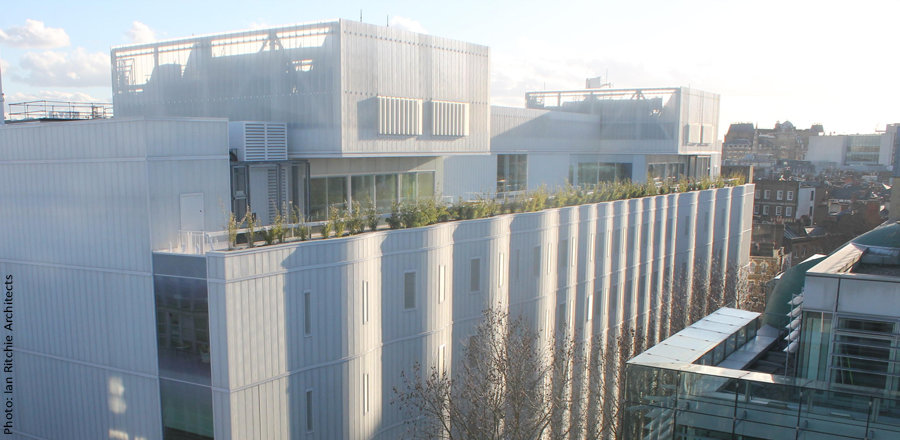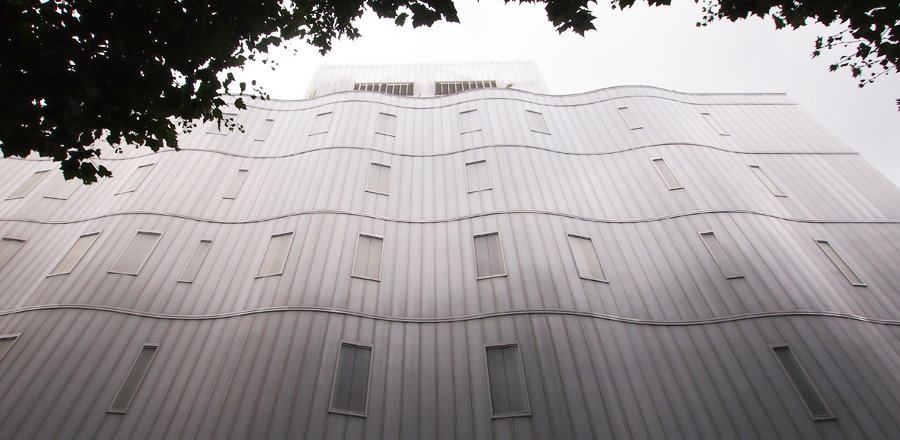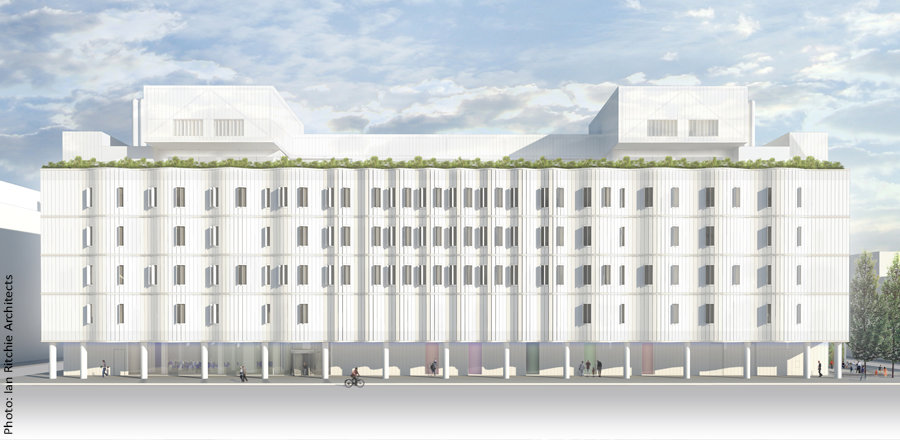Sainsbury Wellcome Centre
Location
London, UKArchitect
Ian Ritchie ArchitectsData
Planning and installation:2012 -2014
Execution Period:
Installation
02.2013 – 05.2014
The building envelope for the Sainsbury Wellcome Centre in London was completely design-engineered, fabricated and installed by FRENER & REIFER.
Scope of work
- 2,400 m2 rippled, translucent cast glass facade consisting of 1,938 individual elements
- 3,700 m2 opaque and translucent cast glass facade.
- 1,400 m2 wind screens, acting as windshields and as privacy screens on the top floor.
- Transom/mullion facade with minimo_FR lifting/sliding doors.
- Artwork consisting of 1,000 suspended 21 x 30 cm Makrolon panels printed on both sides.
- 750 m2 pixel lamella facade on the south side of the building, consisting of 3,850 individual elements swaying in the wind.
Innovations / Challenges
- Development of the highly insulated, translucent cast glass panels.
- Integration of the motorised opening units into the cast glass facade.
- Central London building site with limited storage possibilities.




