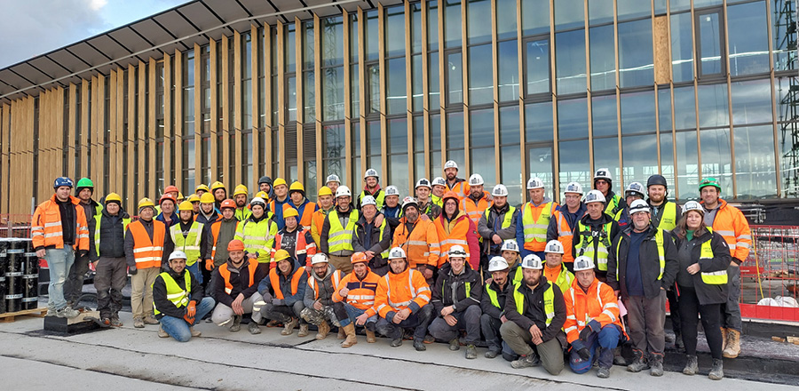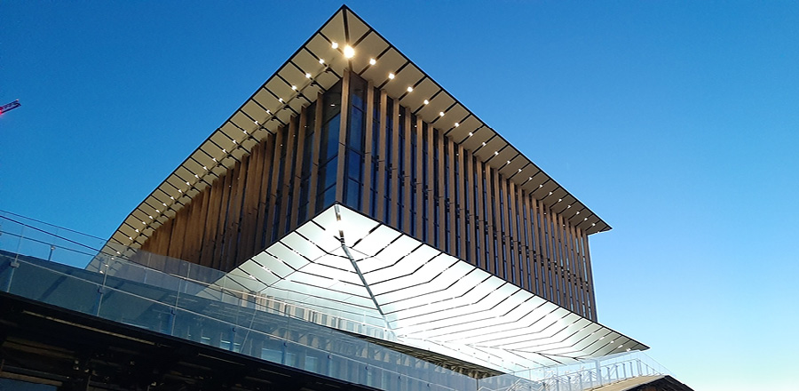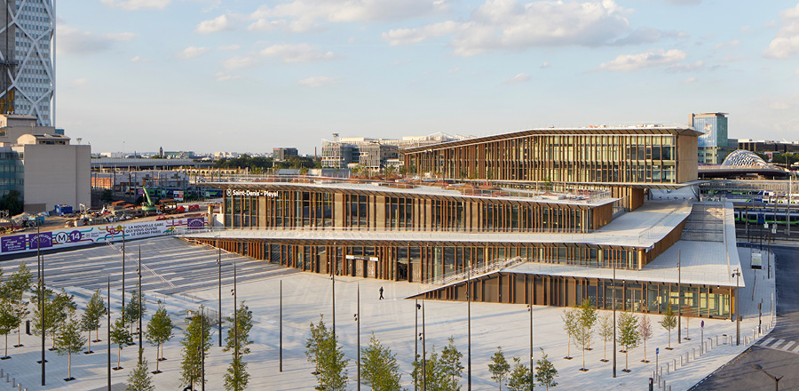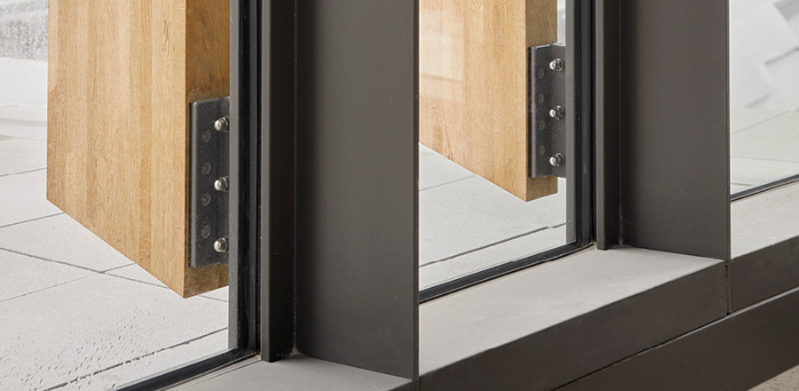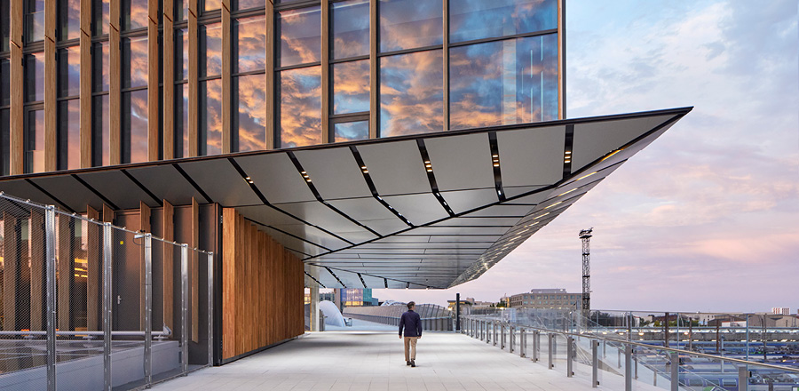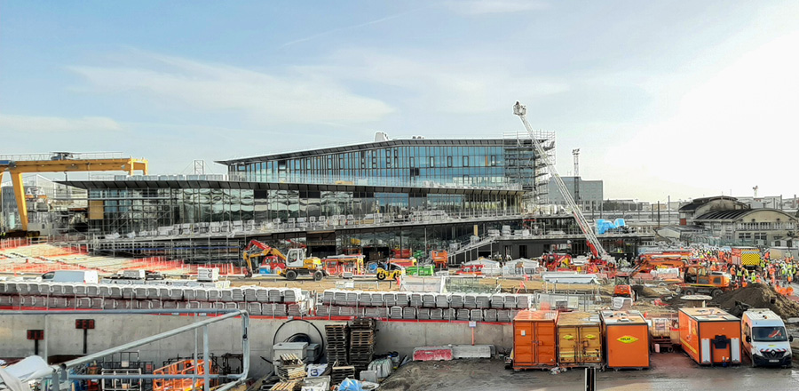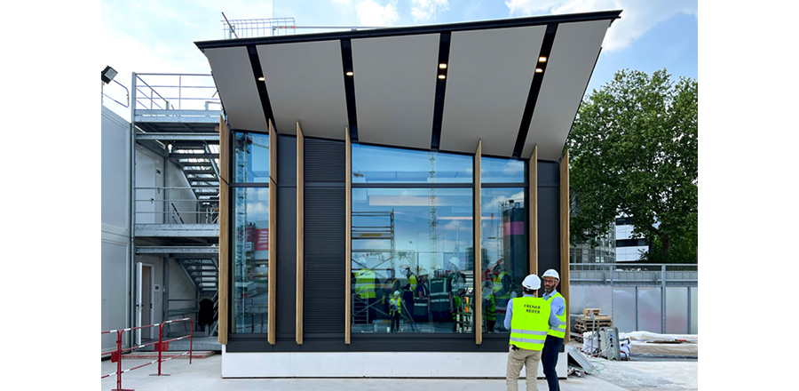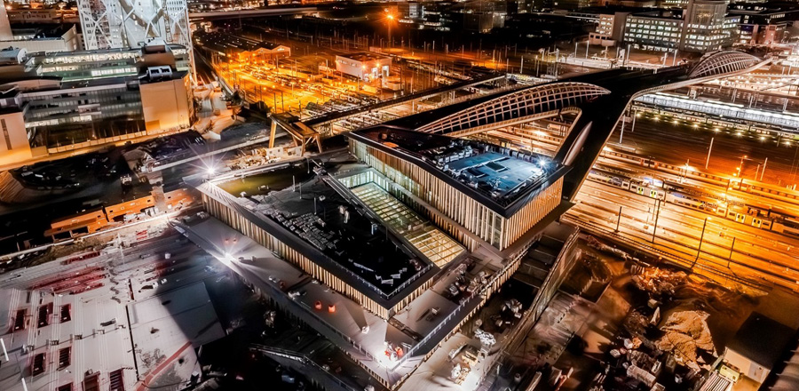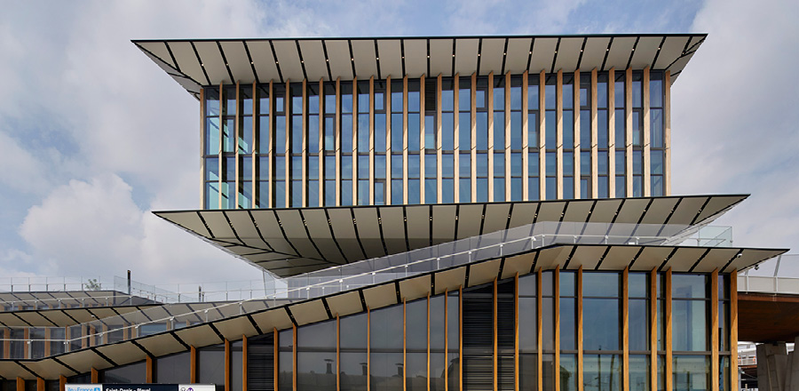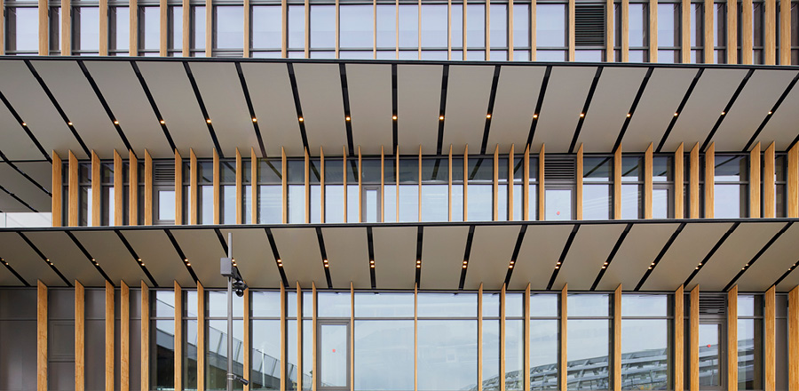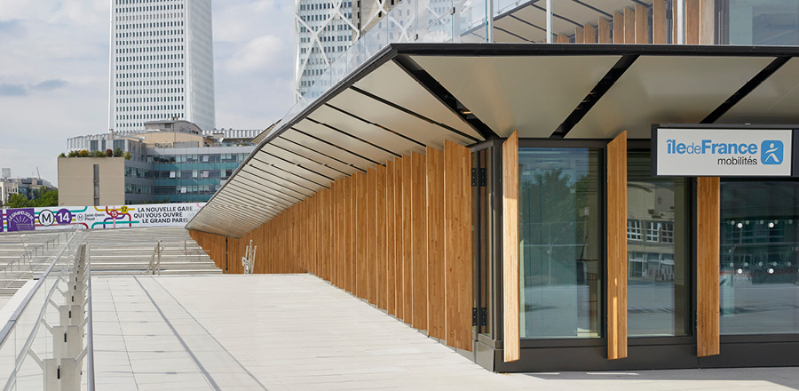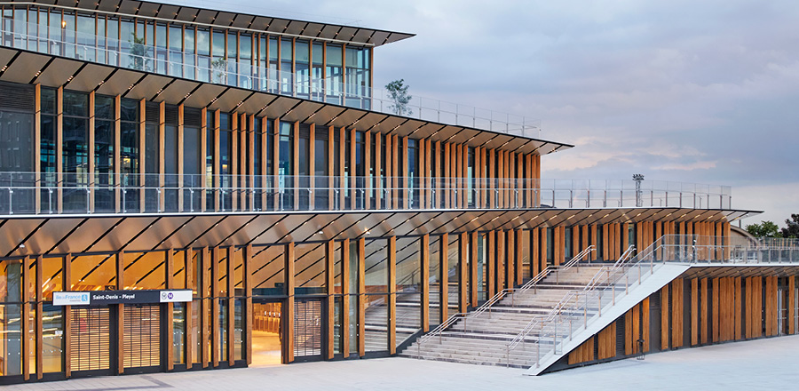GARE SAINT-DENIS PLEYEL
Location
Paris, FranceArchitect
Kengo Kuma & AssociatesData
Design start: January 2021Installation start: May 2023
Completion: May 2024
FRENER & REIFER was commissioned by BESIX France to realise the entire exterior facade of the station building.
Project Description
The existing Saint-Denis Pleyel metro station to the north of Paris has been converted into an important hub on the new Grand Paris Express network. The station has a total area of 34,000 m² across 9 levels, 4 of which are underground. It opened on schedule - in time for the 2024 Olympic Games.
Scope of work
- Design, fabrication and installation
Mock-Up
Design and realisation of a facade mock-up with a total area of 31.62 m² as a basis for making decisions re. design and technical issues
Exterior Facades - 3,750 m² double-skin steel and glass facade
- The glass facade consists of glazing, shadow box panels for design purposes, opaque cladding and aluminium grid panels for ventilation purposes.
- The police station integrated into the building was fitted with bullet-proof glass (resistance class BR6-NS) on both exterior and interior facades.
- Various opening units, including double-leaf doors up to 5 metres in height, RC2 - RC5 class hinged and sliding doors, windows and glass balustrades
- Trapezoidal wooden lamellas in unfinished oak with a total length of 4,000 linear metres. Canopy Construction
- 1,000m² cantilevered, circumferential canopy construction
- Cladding to upper side of canopy and terraces: ACRYTHERM® panels (Rebeton)
- Canopy soffit cladding: aluminium composite panels (Alucobond) and lighting channels
Innovations / Challenges
- Complex, irregular building geometry
- The structure exhibits uneven differential movements and vibrations caused by rail traffic: a detailed study of how to take account of these was essential.
- To accelerate the installation process, a custom concept was developed involving pre-assembly of specific facade elements at our production facility in Bressanone and delivery of these to Paris as complete units.
- The French guidelines and requirements of the construction industry had to be complied with. Customised constructions in particular had to be described in detail and their performance tested and approved by a state-recognised expert (Avis de chantier).

