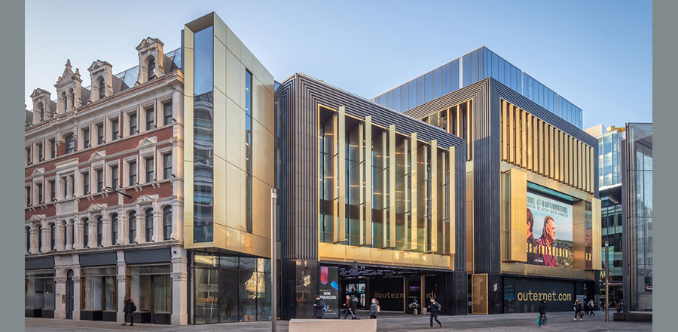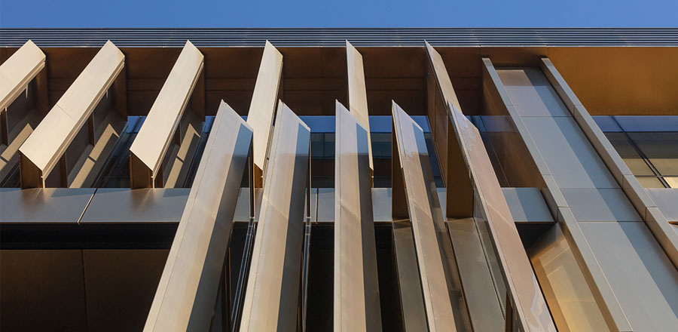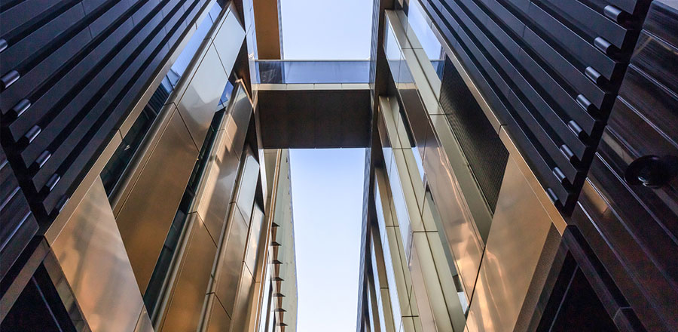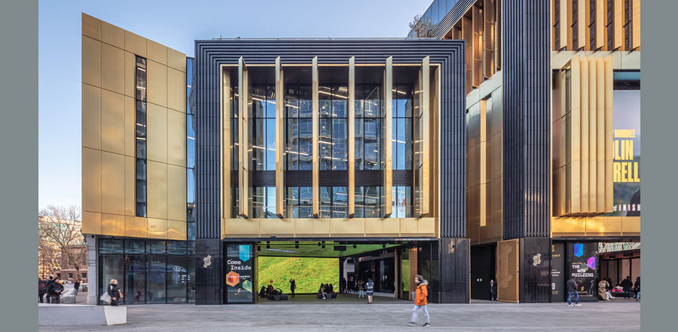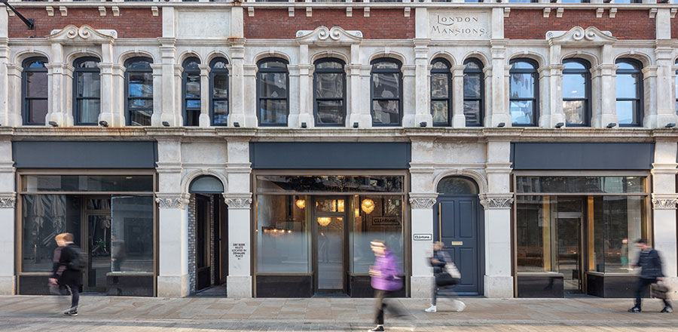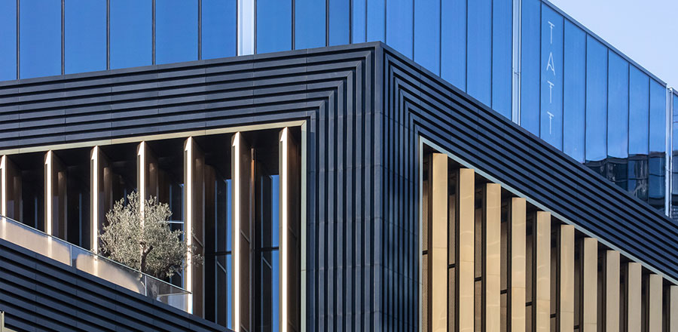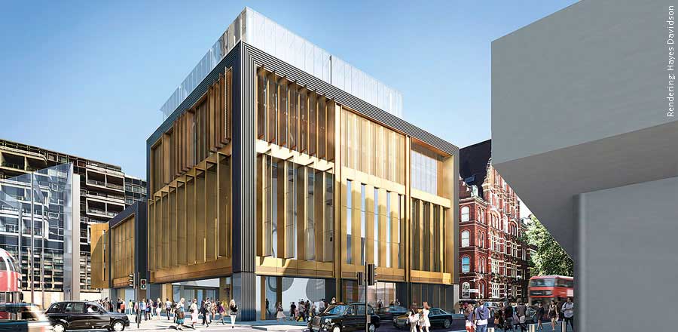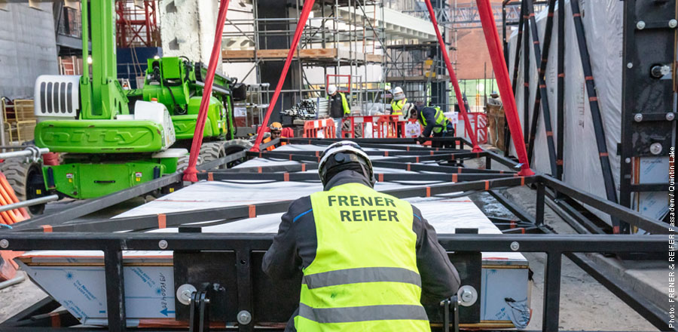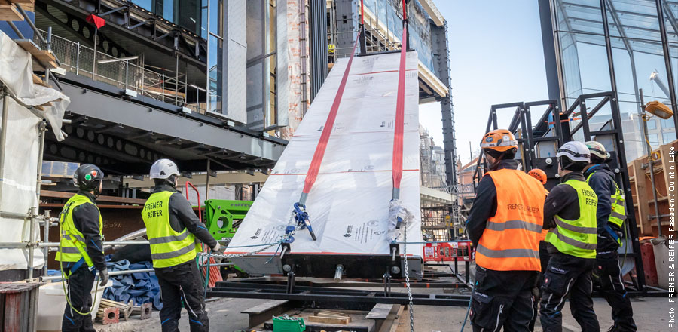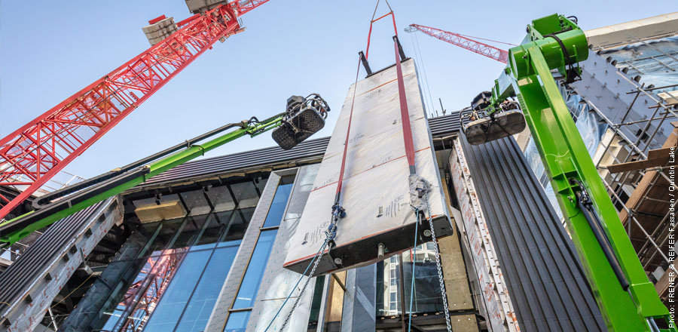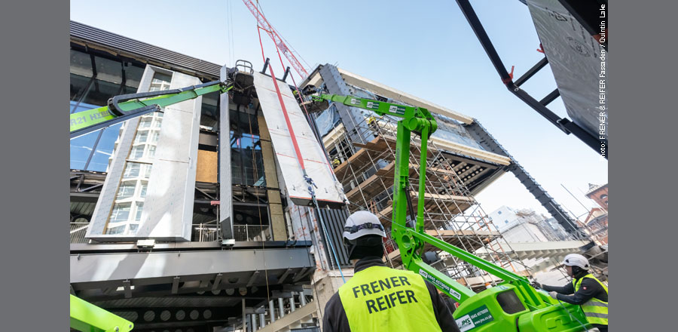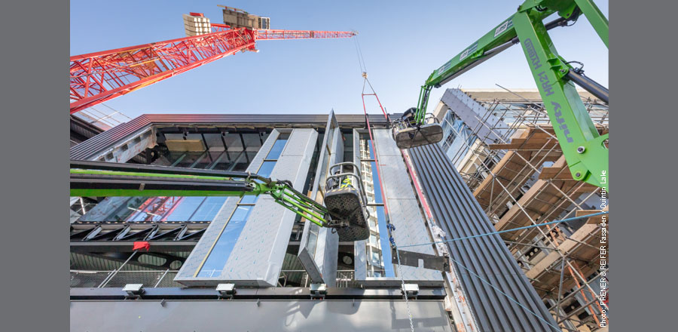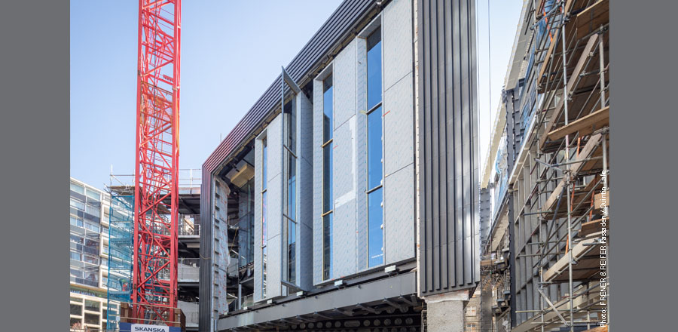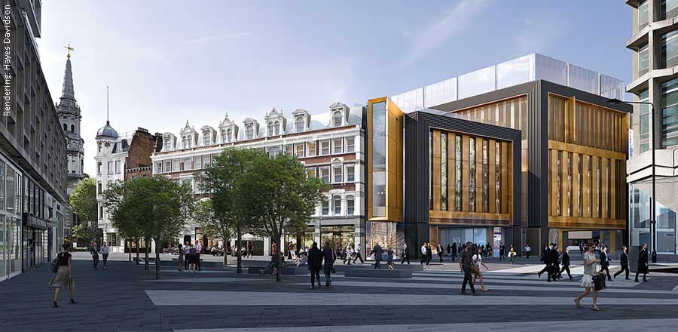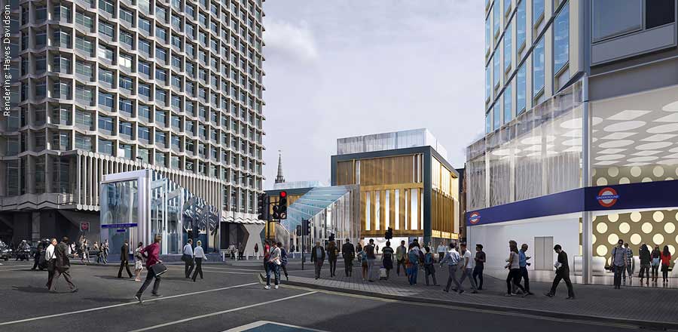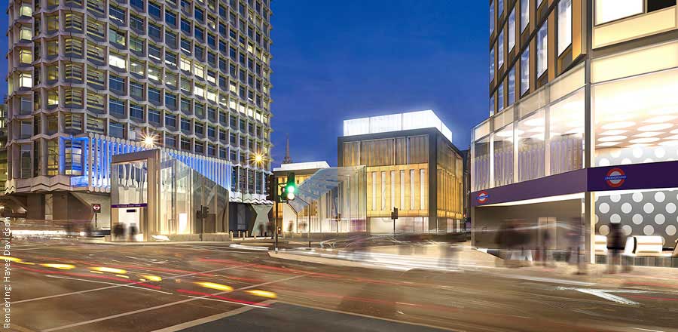THE NOW BUILDING, OUTERNET LONDON
Location
London UKArchitect
OrmsData
FRENER & REIFERInstallation Phase:
2018 – 2019
FRENER & REIFER
Design Phase:
2017 – 2018
The building envelope for St. Giles Circus is being design-engineered, fabricated, and installed by FRENER & REIFER
Outernet London’s mixed use Now Building has won the Façade 2022 Design and Engineering Award in the category Innovation (UK). These prestigious awards are organised by the Society of Façade Engineers, co-located with Zak World of Conferences.
St Giles Circus is set to be an internationally recognised destination for commerce, culture, creativity and inspiration, set in the heart of London. 18 of the approx. 10 m x 2.5 m facade elements are both pivoted and sliding. The openable facade provides extensive views of the internal interactive screens from onlookers outside the building. The elements are partially glazed, clad with stainless steel panels and have a titanium-coated surface.
Scope of work
- Technical design, fabrication and installation New building
- Approx. 1000 m2 cladding area and approx. 150 m2 glazing area 18 of the approx. 10 m / 32+ ft (height) x 2.5 m / 8+ ft (width) facade elements are both automatically pivoted and sliding, 6 elements are pivoted only. The elements are partially glazed, clad with stainless steel panels and have a titanium-coated surface.
- 900 m2 cladding area consisting of 48 elements with a width of 1.30 and a height of 6 m fixed in a 90° swivelled position.
- 600 m2 glazed sliding door system 2 m width x 4 m high sliding elements at the ground floor with structural glazing. 51 sliding doors. Format: 2 m width x 4 m height manually deployed, single and double glazed sliding doors forming a continuous “in-plane” glass wall (custom made sliding doors). 32 sliding doors have a format of 1.6 – 1.8 x 4 m
- 1.600 m² glazed curtain walling
- 1.200 m² bespoke metal panel rainscreen cladding system (stainless steel cladding [PVD coating])
- 200 m² cantilevered glass balustrades
- 167 m² glazed skylight
- 320 m² aluminium framed window system and swing- and sliding glazing entrance doors
- 215 m² aluminium ventilation louvre
- 205 m² sliding shutters
- 75 m² glazed and curtain wall with doors
- 75 m² window elements Existing building
- 75 m² of shop fronts with pivot doors
- 130 m² of continuous mansard glazing with metal flashing direct to the historic oriel constructions.
- Connecting structure to new building as an all-glass solution in steel add-on construction
Innovations / Challenges
- Development and implementation of facade innovation, in particular the dynamic large louvre system, including performance mock-up, during the upstream PCSA (Pre Construction Service Agreement) phase.
- Wide range of differing facade types for a large-scale project.
- Very challenging construction logistics according to "just in time" procedure in the centre of London.
Outernet London’s mixed use Now Building has won the Façade 2022 Design and Engineering Award in the category Innovation (UK). These prestigious awards are organised by the Society of Façade Engineers, co-located with Zak World of Conferences.

