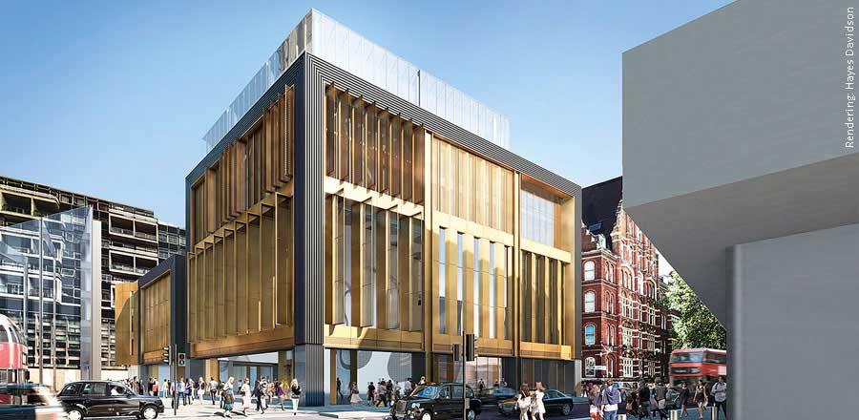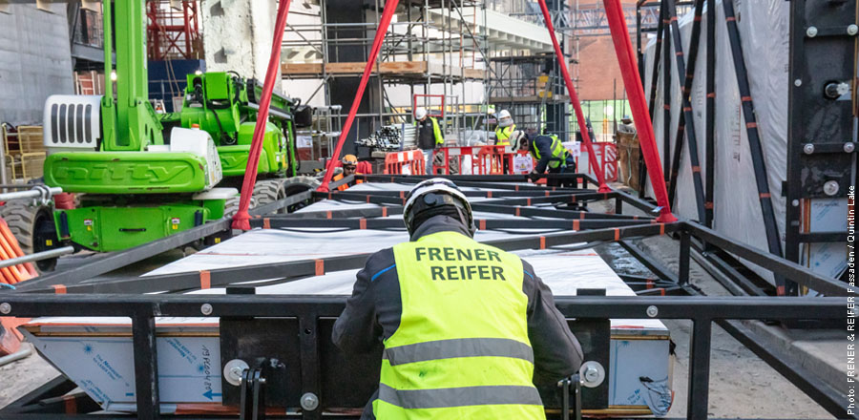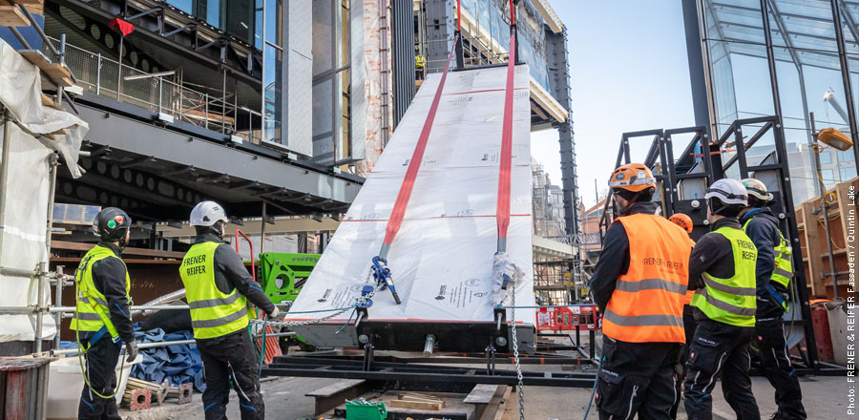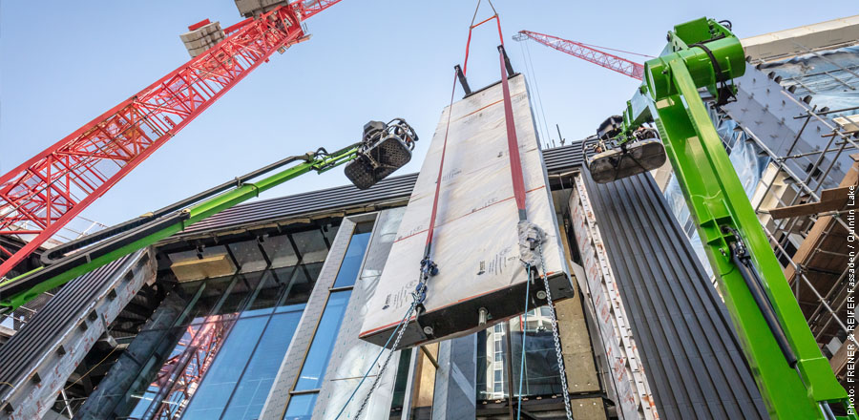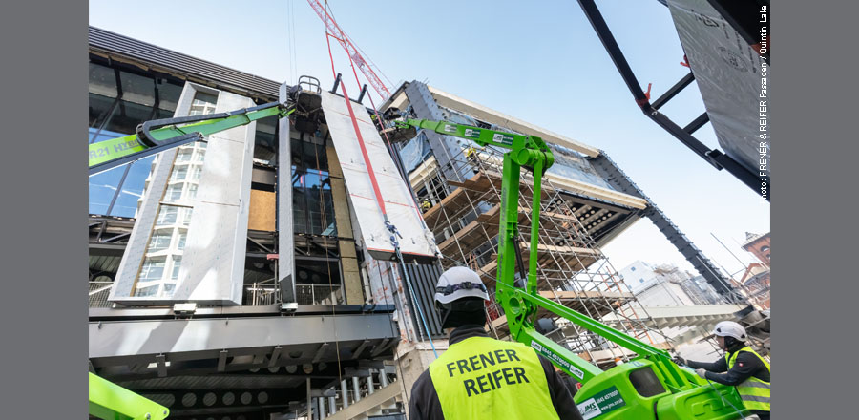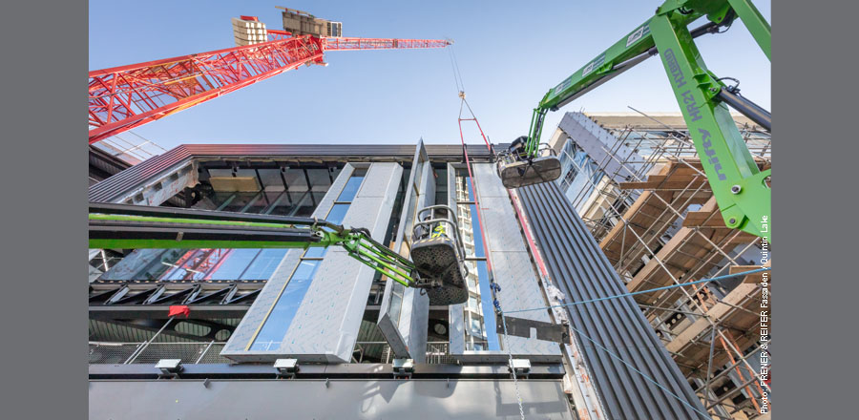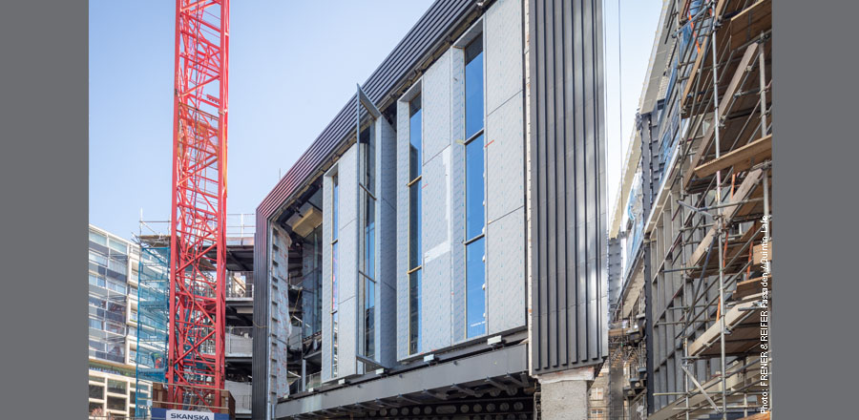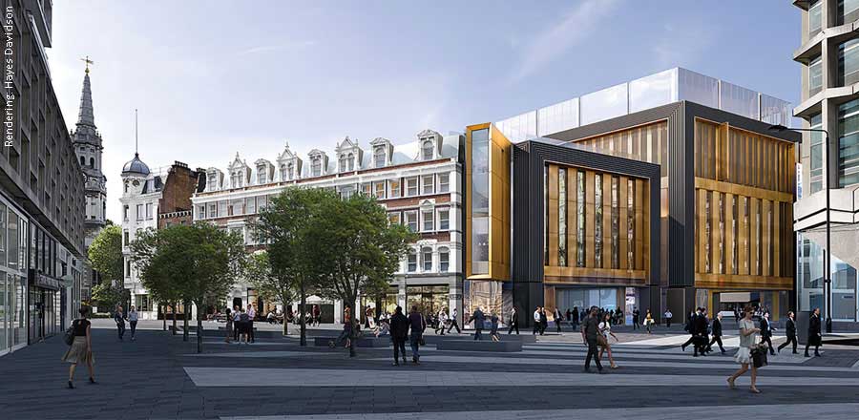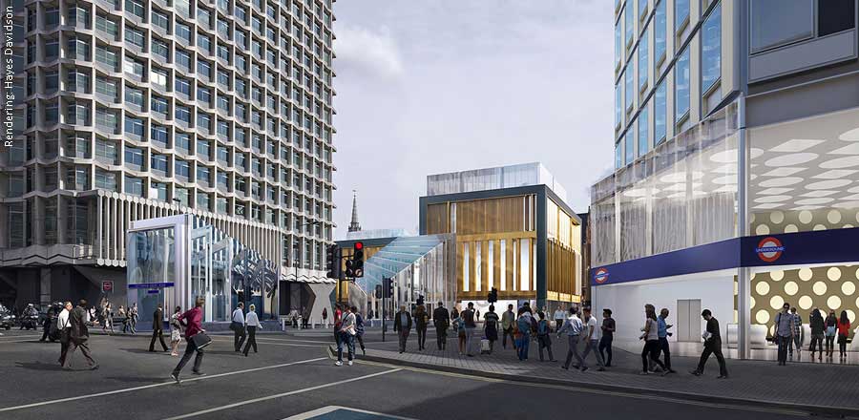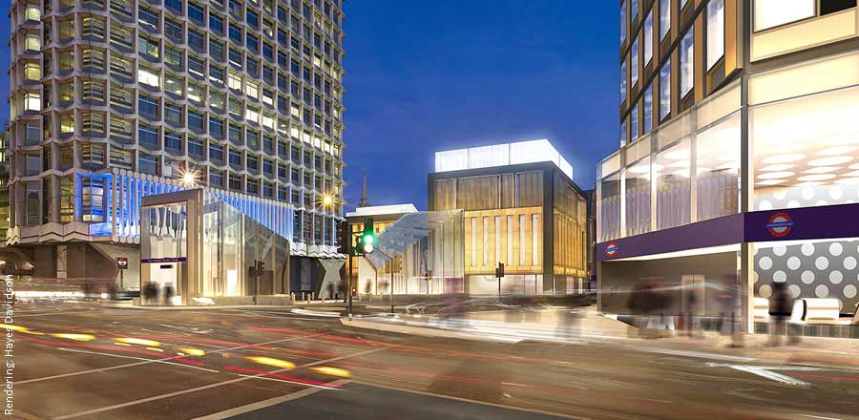ST. GILES CIRCUS
Fully retractable facade for urban mixed-use hub
St. Giles Circus, in the heart of London at the east end of Oxford Street, is a publicly accessible mixed-use hub (Showroom, shops, offices) with a flexible, golden building envelope. The interior of the main building is four storeys high (approx. 15 m), equipped with large interactive screens and has a fully openable facade.
18 of the approx. 10 m (height) x 2.5 m (width) facade elements are both pivoted and sliding, 6 elements are pivoted only. The elements are partially glazed, clad with a titanium-coated stainless steel. The movable elements are located directly above the large SG sliding doors on the ground floor.
The building envelope for St. Giles Circus is being design-engineered, fabricated, and installed by FRENER & REIFER. The company is also responsible for a variety of other different facade types to buildings A, B, C and D: folding elements, pivoting and sliding elements, stick system facades, glass sliding doors, glazing with swing doors, roof constructions, glass balustrades, glazed curtain walling, metal rainscreen cladding, ventilation louvres, sliding shutters, a glazed skylight…

