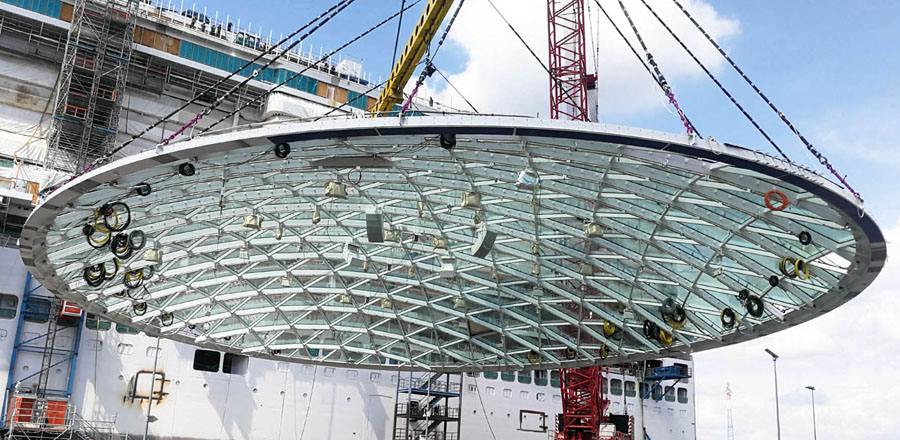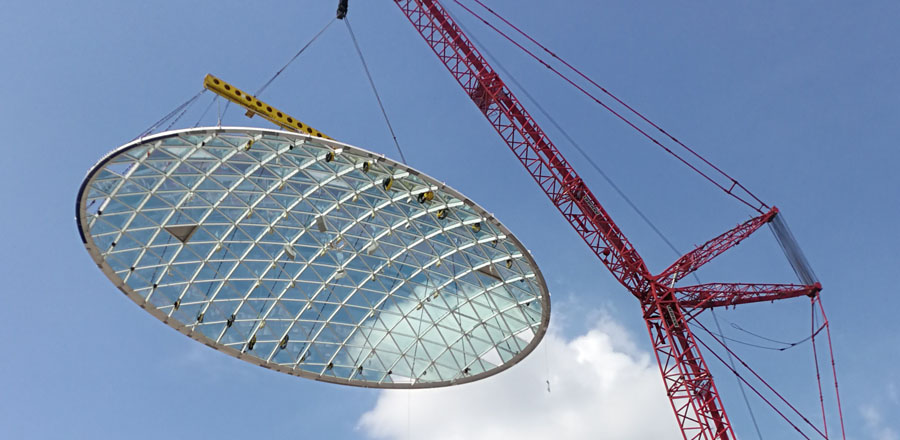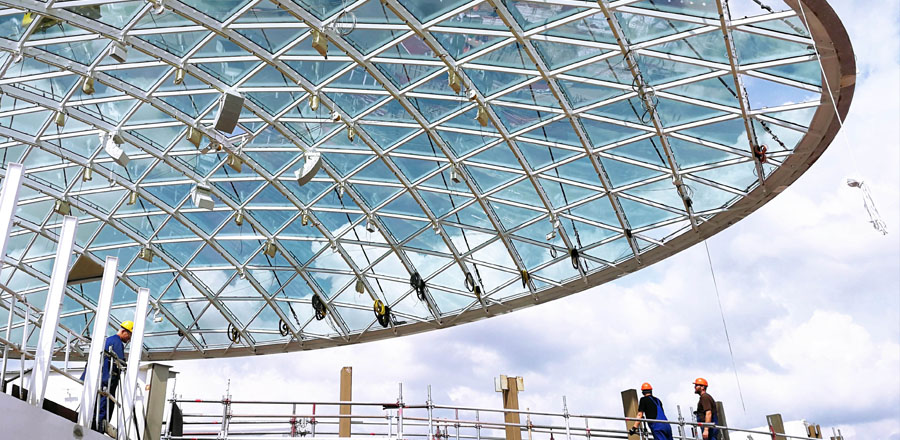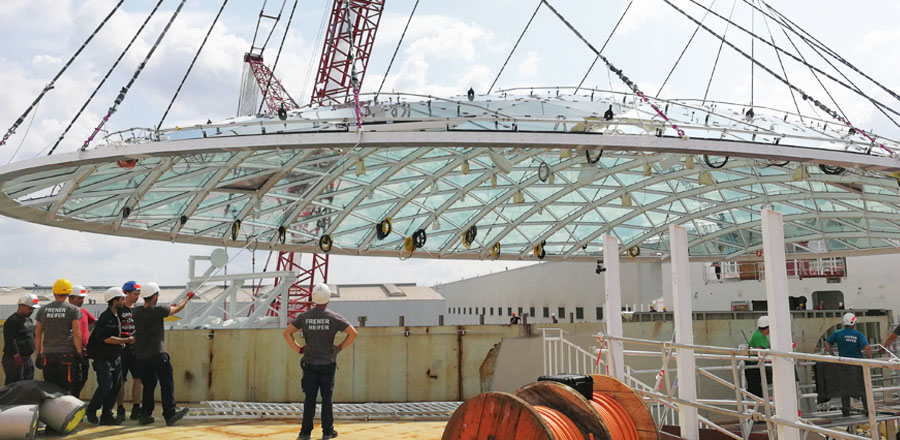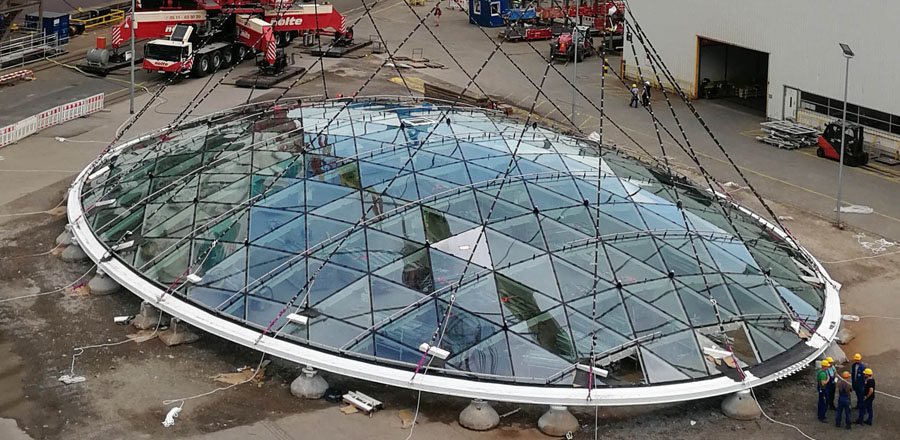IONA SKYDOME
Location
Papenburg, DData
Design phase: January 2018 – March 2019Installation phase:
4 Months
Designer
Martin Francis
Eckersley O’Callaghan
FRENER & REIFER is responsible for the design-engineering, fabrication and installation of the 970 m² 105 ton glass dome for P&O Cruise’s new ship IONA.
Self-supporting dome roof glazing for the atrium of the luxury cruise ship IONA. The glass roof has an elliptical 41 m x 29 m (L x W) footprint, a height of 4 m and weighs 105 tons. It was assembled directly next to the ship in the Papenburg shipyard and then lifted onto the 18th deck of the ship in one manoeuvre using a 750 ton crane.
Scope of work
- Realisation of entire glass dome with steel construction: 970 m² elliptical curved glass roof (L: 41 m, W: 29, H: 4 m) The roof consists of 350 sheets of triangular double-layer glazing (3 m x 3 m x 3 m) with sun protection coating.
- Implementation planning, glass dome
- Detailed design, glass dome
- Structural implementation planning with meshed member optimisation of the steel construction: Optimization of geometry of members of steel construction
- Glass know-how: FRENER & REIFER was decisive in selecting the glass and also obtained the necessary approvals.
- Fabrication and installation of glass dome
- Installation planning, glass dome: creation of a precise installation concept
- Structural installation planning for roof pick
- Roof pick, glass dome: lifting of complete roof weighing approx. 105 tons onto the deck of the ship in one manoeuvre using a 750 ton special crane.
Innovations / Challenges
- Very short time frame: less than one year between contract award and fabrication and installation phases
- Installation period of less than three months
- Construction site logistics: limited storage space on a city-centre site combined with tight installation schedule




