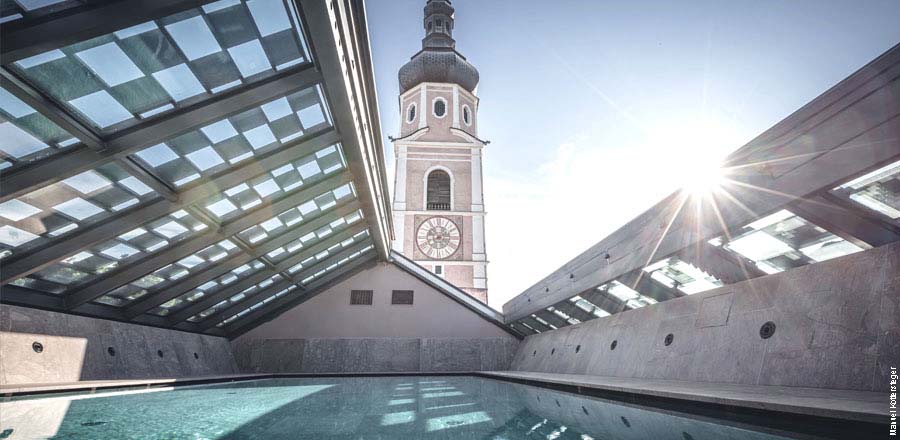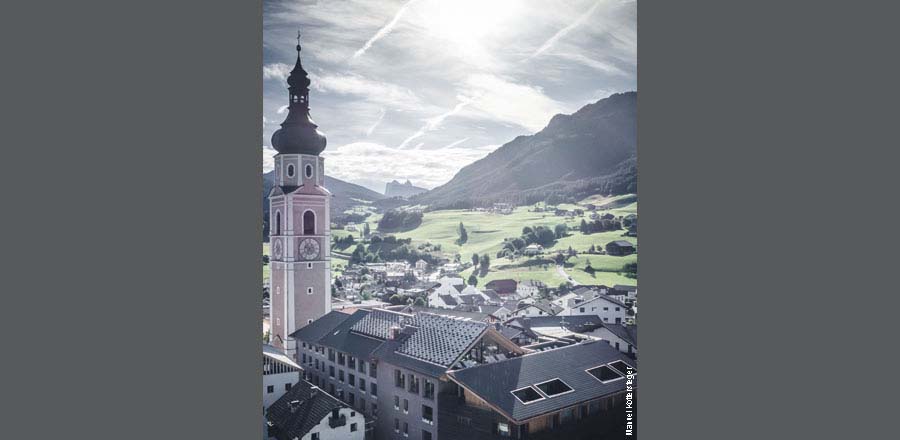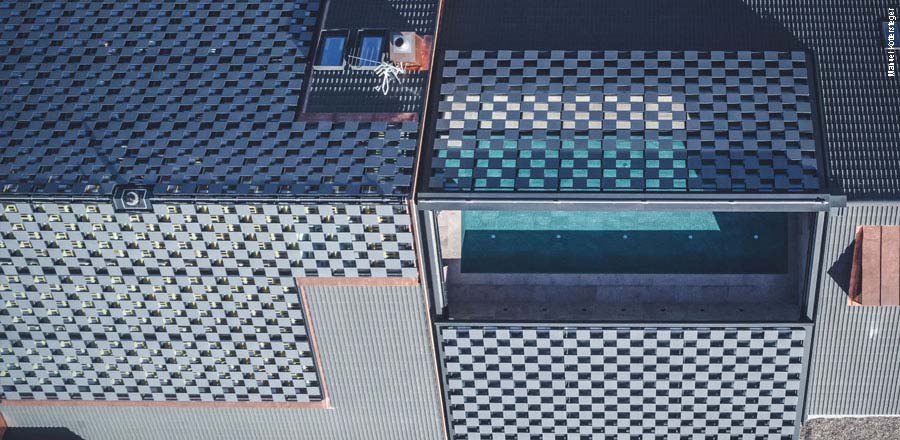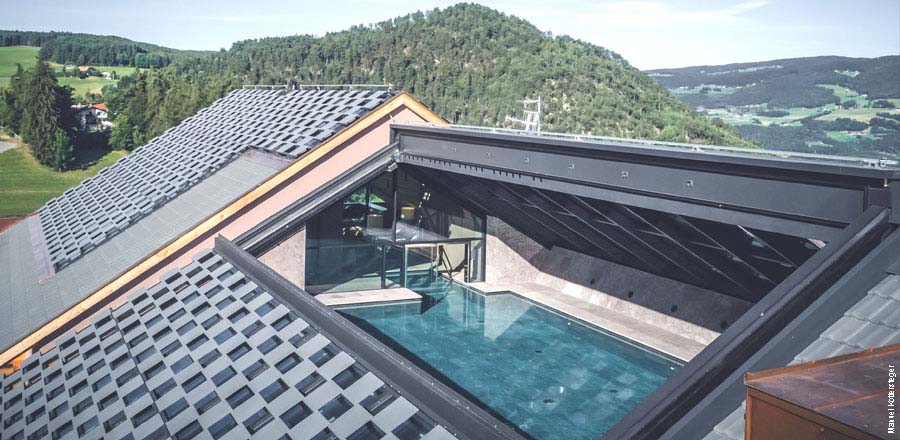Hotel Lamm
Location
Castelrotto, ItalyArchitect
Senoner & Tammerle Architekten
FRENER & REIFER was responsible for the entire design-engineering, production and installation of 312 m2 of 30° inclined roof glazing for the 4-star Hotel Lamm in Castelrotto
The 4-star Hotel Lamm, which opened in 1670, has long been one of the most prestigious hotels in South Tyrol. In 2015 it was decided to renovate the building. The architects Paul Senoner and Lukas Tammerle from Castelrotto were commissioned to modernise the hotel while creating architecture appropriate to the local context.
Scope of work
- 312 m2 of 30° inclined double roof glazing
- Davon 60 m2 executed as automatically opening sliding roof with double-glazing
- Sun protection as aluminium add-on construction with bolted-on fibre cement facade panels in chequerboard pattern.
- Entrance glazing in curved approx. 2 m x 1.8 m panes, incl. automatically opening sliding door sets
- 9 m x 5 m glass floor skylight
- 13 m x 5 m triangular gable glazing executed as minimo_FR stick system with integrated single-leaf glass sliding-door (swimming pool channel) and double-leaf terrace access French window
Innovations / Challenges
- 60 m2 automatically opening sliding roof
- New development: sliding roof opening via hydraulic cylinders
- 0.2 x 0.7 m welded beams in swimming pool ridge area, with openings for extraction of damp air.
- The steel construction for both 12 x 5 m halves (moving + fixed) of the swimming pool roof were pre-assembled on the ground before being lifted to the roof and placed exactly into position
- Both leafs of the sliding roof were pre-assembled on the ground before being lifted to the roof and placed exactly into position




