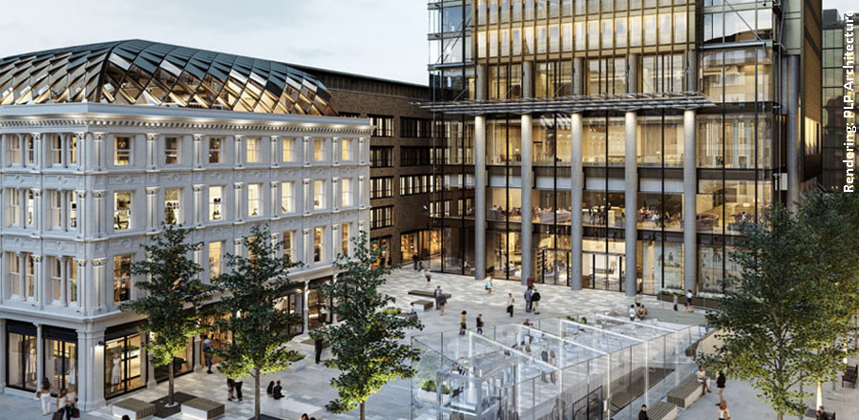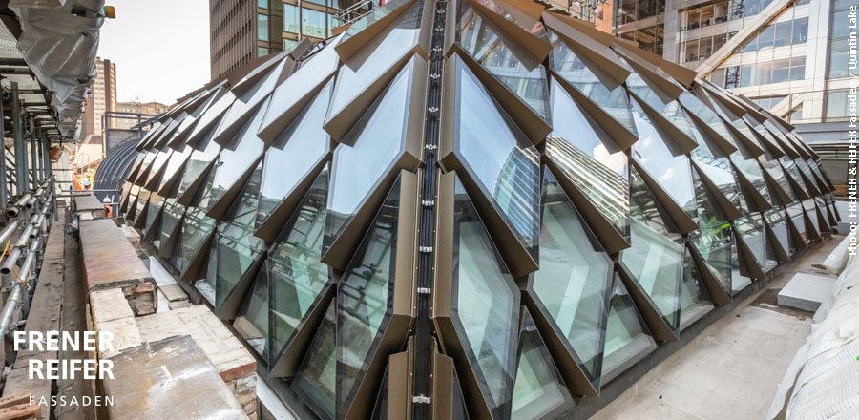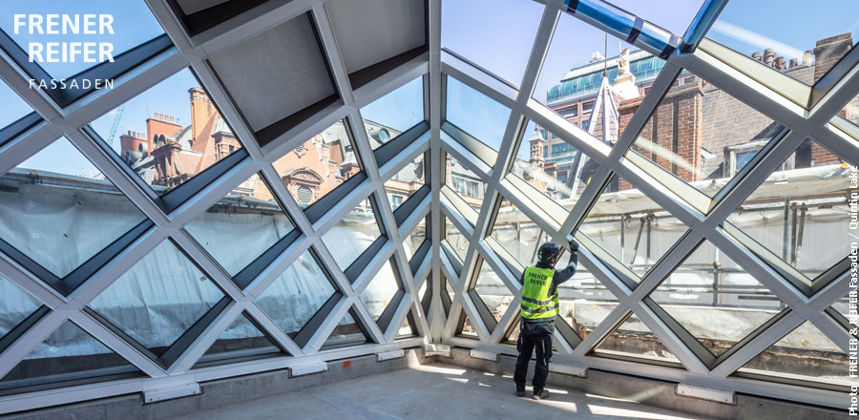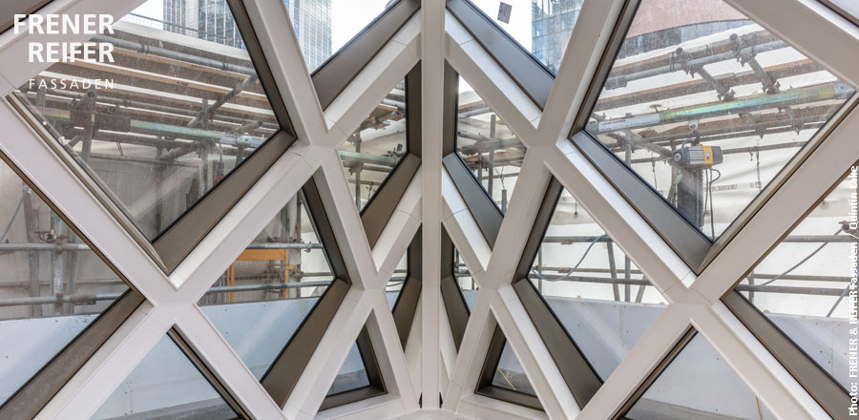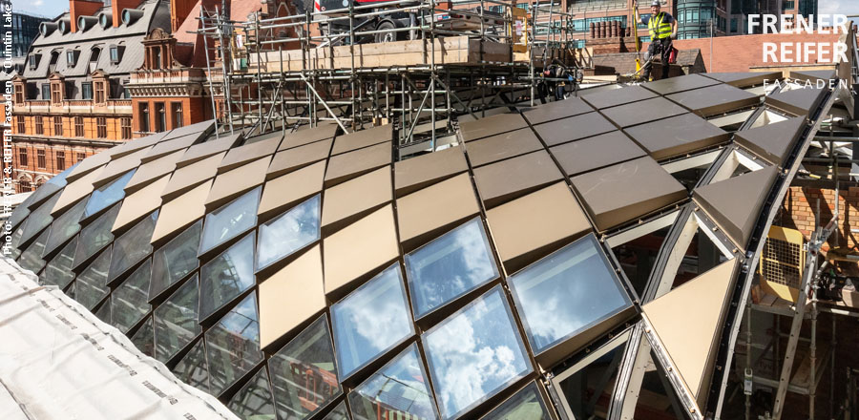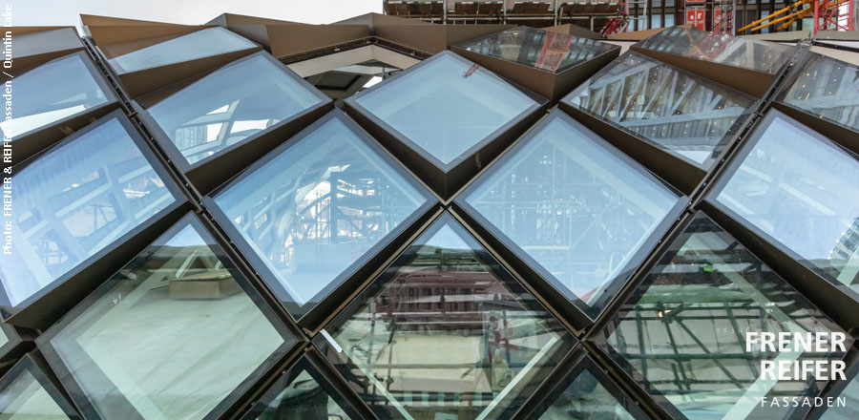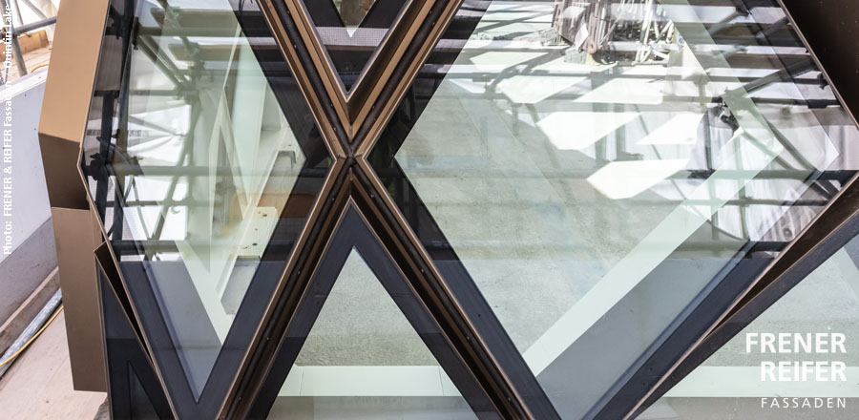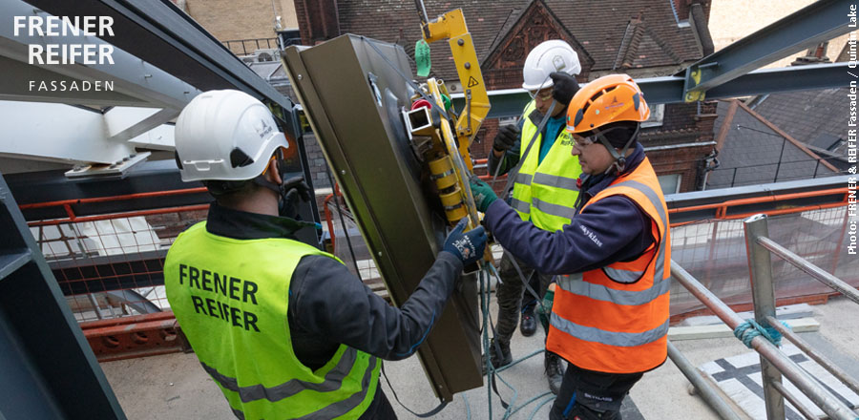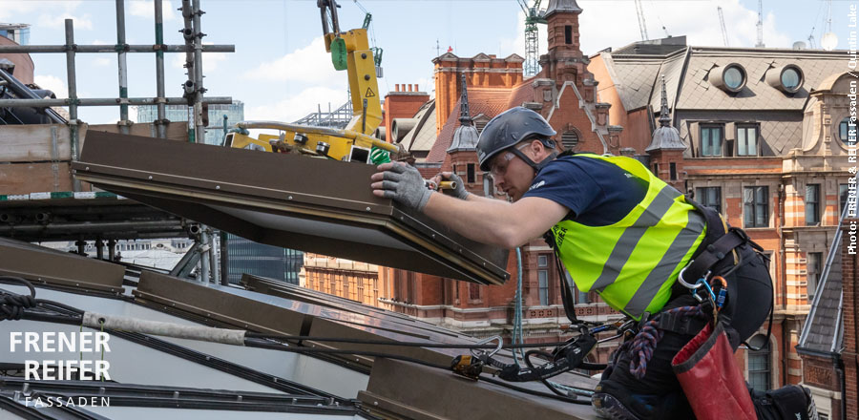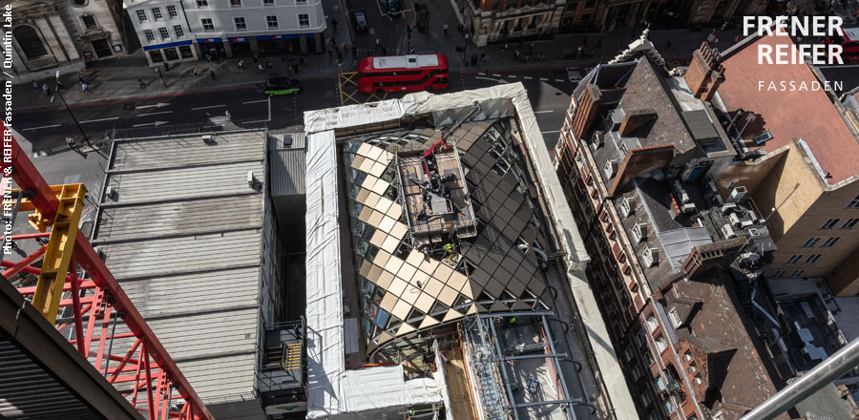DEVONSHIRE HOUSE - 150 BISHOPSGATE
Location
London, UKArchitect
PLP Architecture
FRENER & REIFER is responsible for the design-engineering, fabrication and installation of the glazed, barrel-shaped roof and other features of the Devonshire House project.
Flat Roof:
Devonshire House ist ein Hotel mit Restaurant, das nach dem architektonischen Entwurf von PLP Architecture saniert wurde. Das Gebäude befindet sich unmittelbar am Bishopsgate 150 im Zentrum von London.
Scope of work
Barrel-Shaped Roof:- 30 t steel load-bearing structure featuring approx. 317 differently sized, diamond-shaped aluminium elements with glass and sheet metal panel infills in anodised bronze colour.
Flat Roof:
- Visually matched with the barrel-shaped roof by the use of aluminium shingles
- Multiple window elements
- Four fully glazed entrance boxes
- Lift glazing
Innovations / Challenges
- Difficult to access inner-city building in the centre of a metropolis with millions of inhabitants
- Complex 3D design of barrel-shaped roof
- Very high fabrication demands due to very low tolerances

