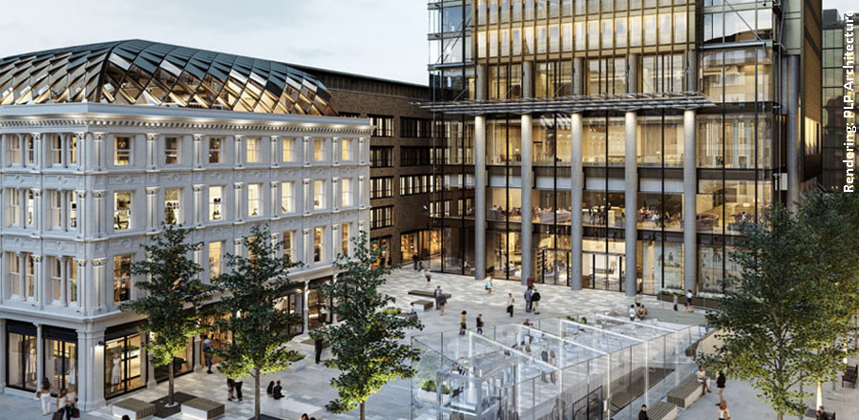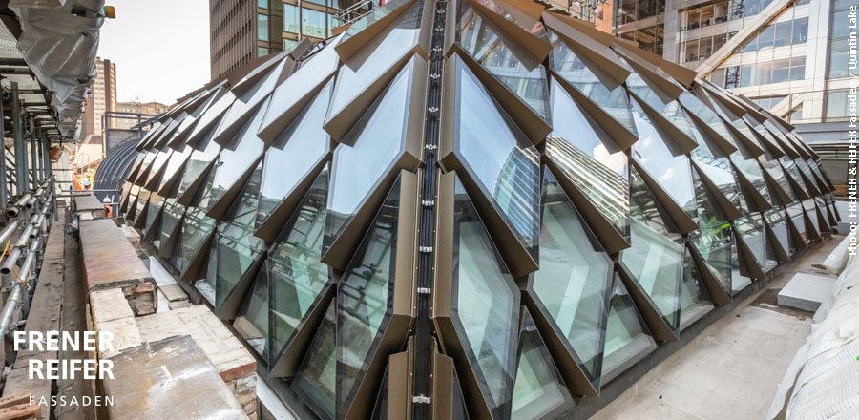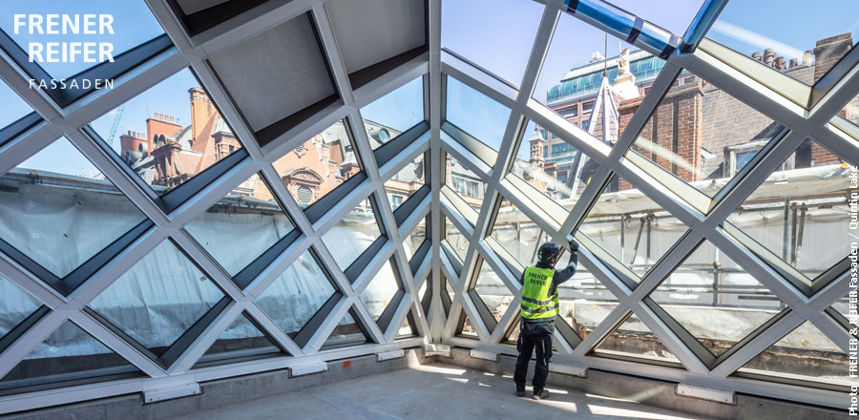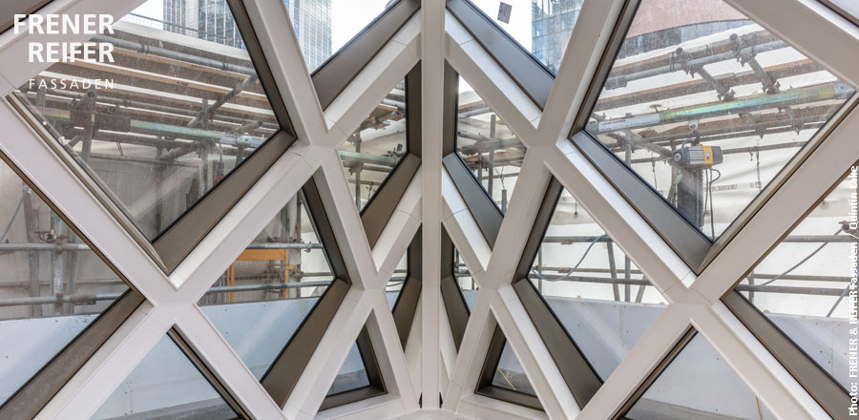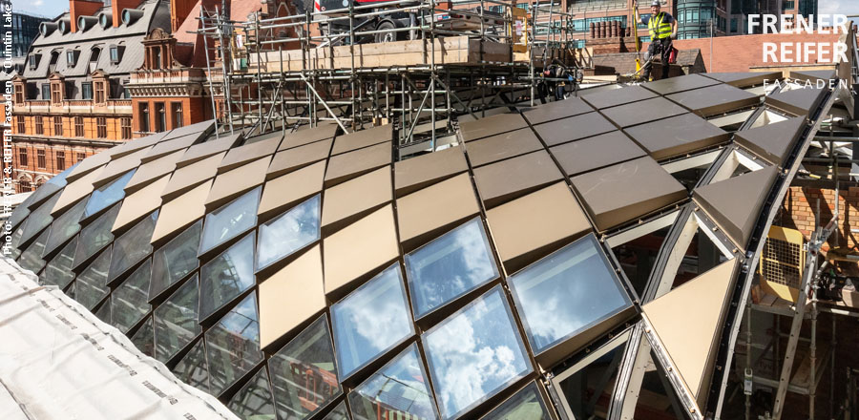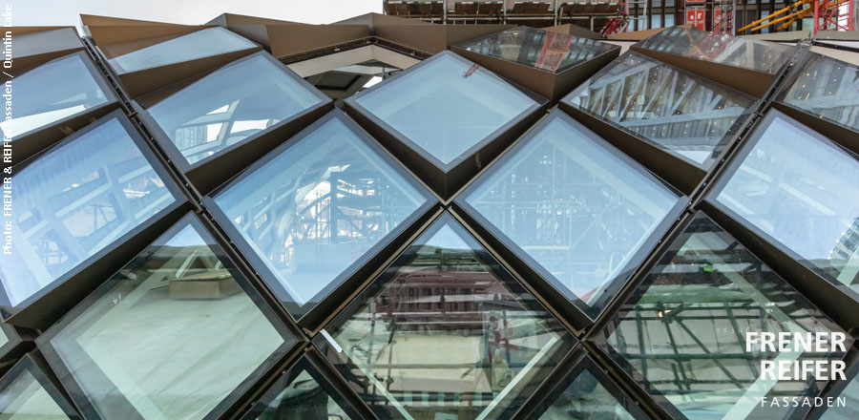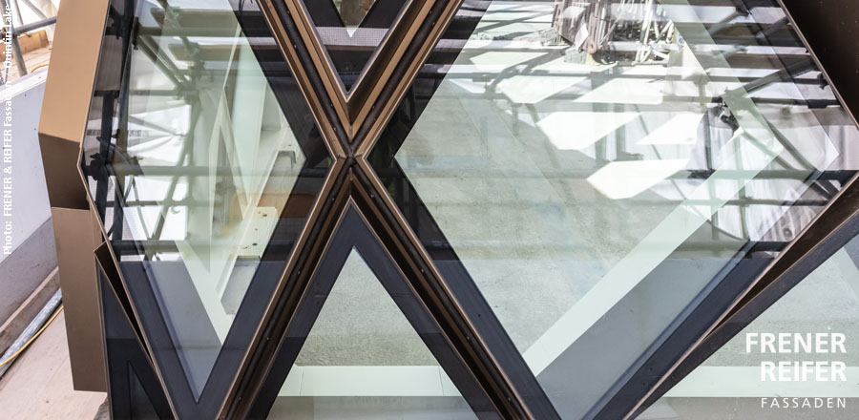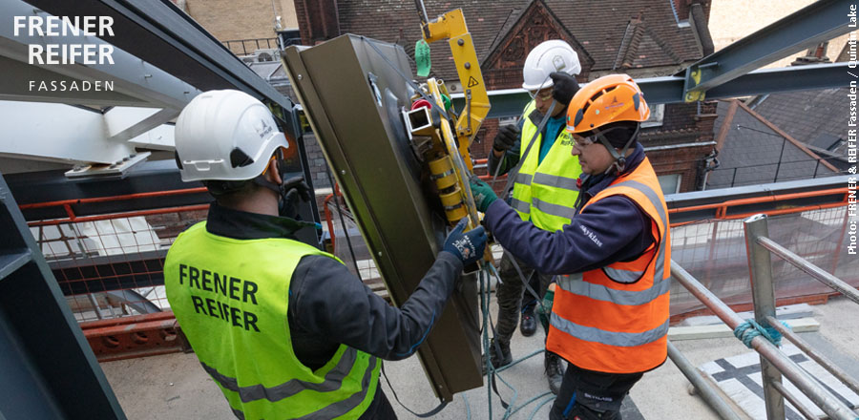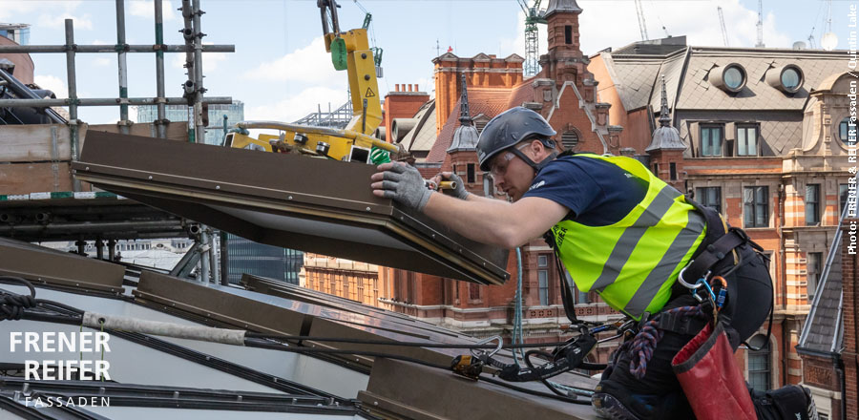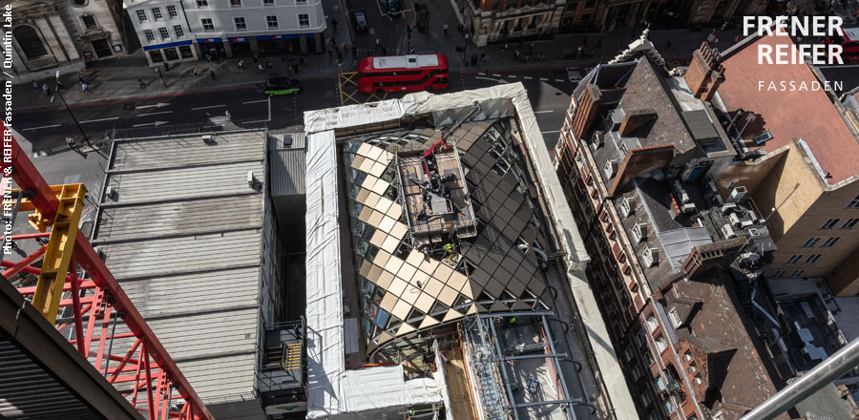DEVONSHIRE HOUSE - 150 BISHOPSGATE
Devonshire House is a hotel and restaurant currently being refurbished according to architectural designs by PLP Architecture. The building is located at 150 Bishopsgate in central London.
FRENER & REIFER was commissioned to realise a curved roof and other items. A 30 t load-bearing steel substructure consisting of over 300 differently sized diamond-shaped, bronze-anodised aluminium elements was constructed to support the roof. The substructure also features glass or metal panel infills.
In addition to the barrel-shaped roof, FRENER & REIFER is also responsible for the window elements, the four fully glazed entrance boxes, the lift glazing and the design-engineering, fabrication and installation of the adjacent rounded roof. The neighbouring roofs are visually matched by the use of aluminium shingles.

