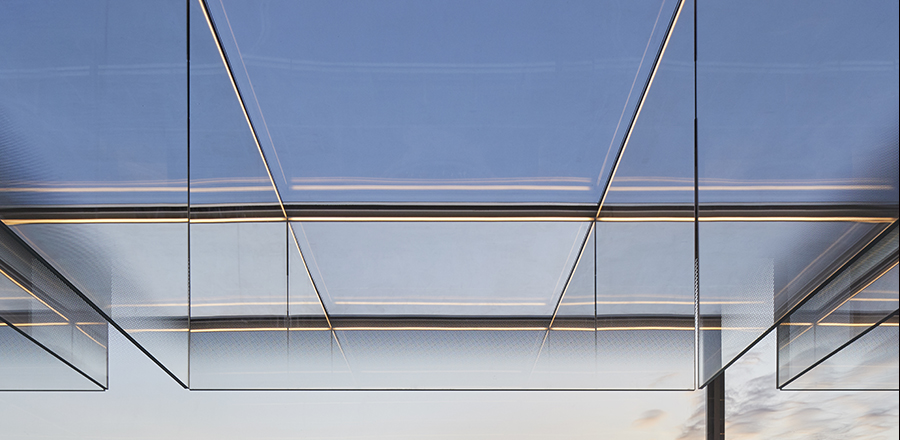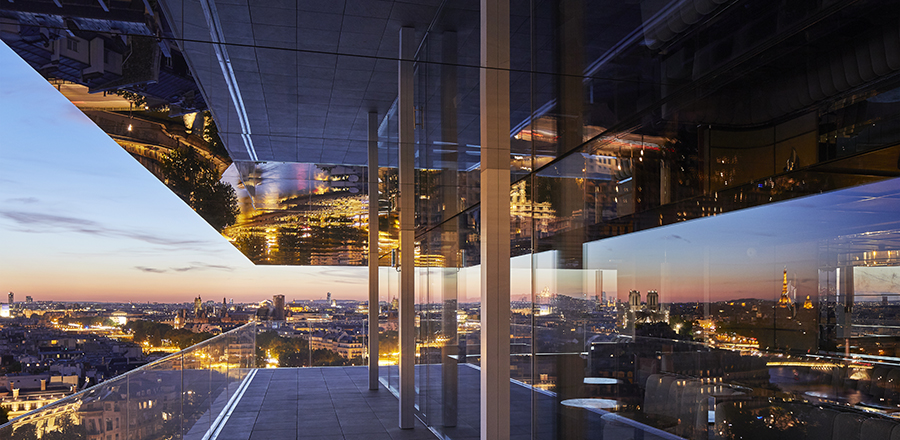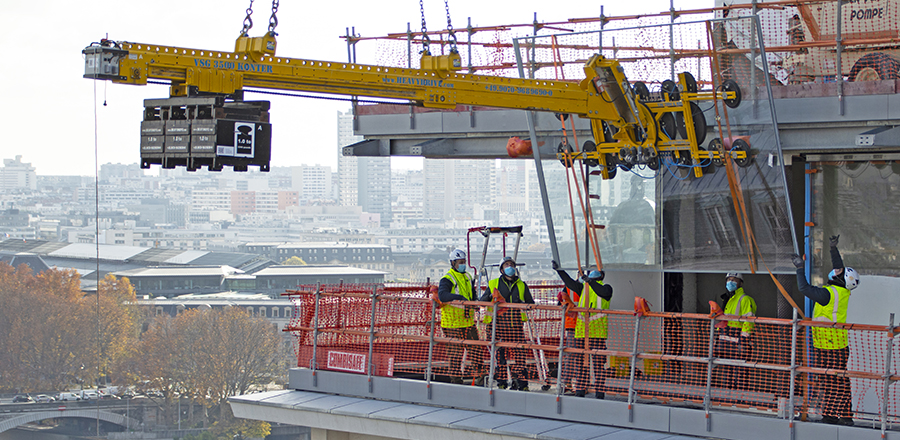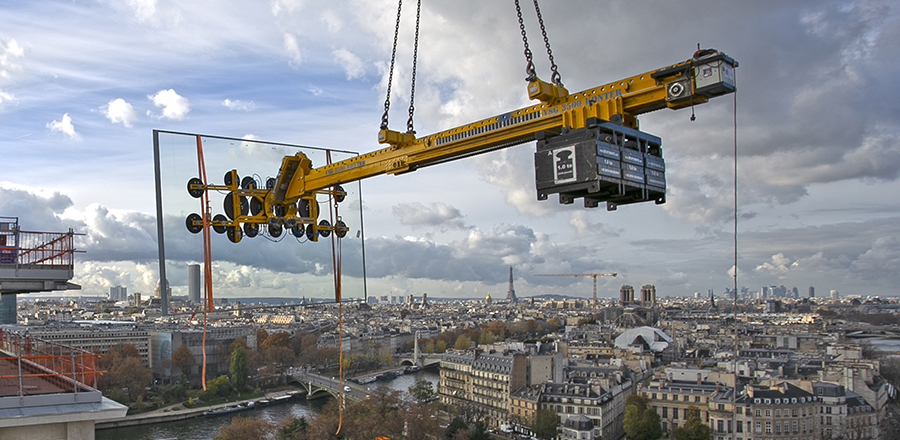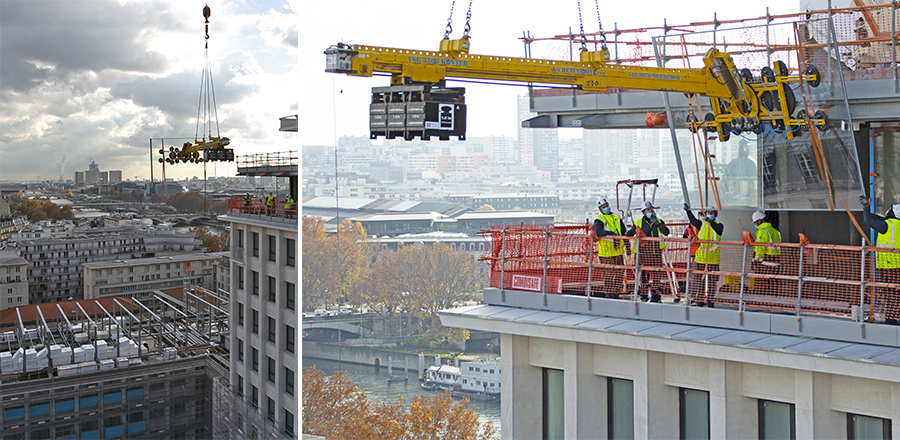MORLAND MIXITÉ CAPITALE
Location
Paris, FranceArchitect
David Chipperfield Architects, Berlin & CALQ Architecture / Studio Other Spaces
FRENER & REIFER is carrying out refurbishment, conversion and extension work at Morland Mixité Capitale on the site of the former Paris Prefecture, located directly on the banks of the Seine in the 4th arrondissement.
Scope of work
Technical development, design, fabrication and installation
- Art installation designed by Olafur Eliasson and Sebastian Behmann of Studio Other Spaces: 32 glass cubes installed on the roof - each consisting of 4 fully mirrored lateral glass panes and a curved upper pane - create the optical effect of a kaleidoscope.
- Glass facades with graduated Ipachrom coating
- Glass balustrades with special anti-reflective coating
- Ceiling soffit with mirrored stainless steel sheets
Innovations / Challenges
- 128 custom-made glass panes
- Development of the XL outer panes with graduated Ipachrom coating
- New development of special mirror optic glass with graduated laser cutout
- Development and installation of curved rooflight glazing
- Precise installation of the ceiling soffit with special attention to flatness and joint alignment
- Precision installation of the kaleidoscope panes to millimetre tolerances
- Installation of the glass panes weighing up to 1.4 tonnes at a height of 55m



