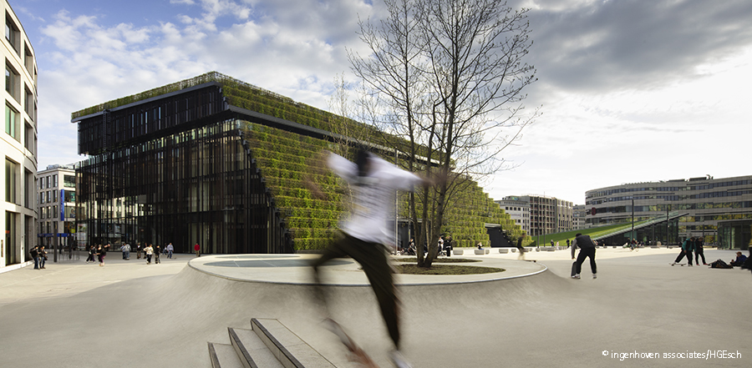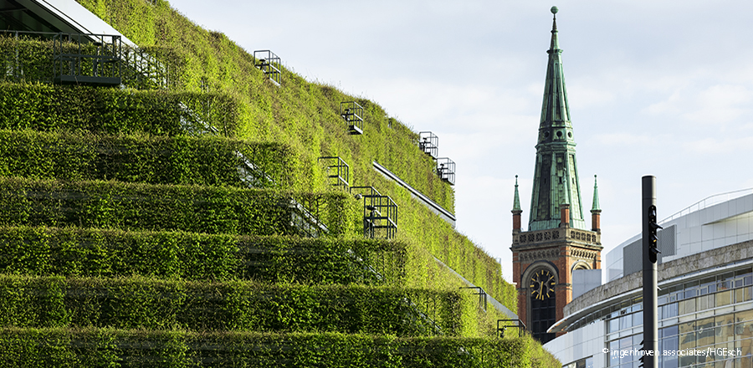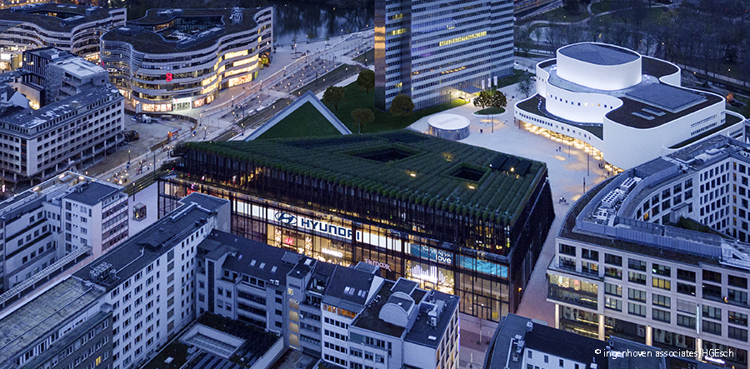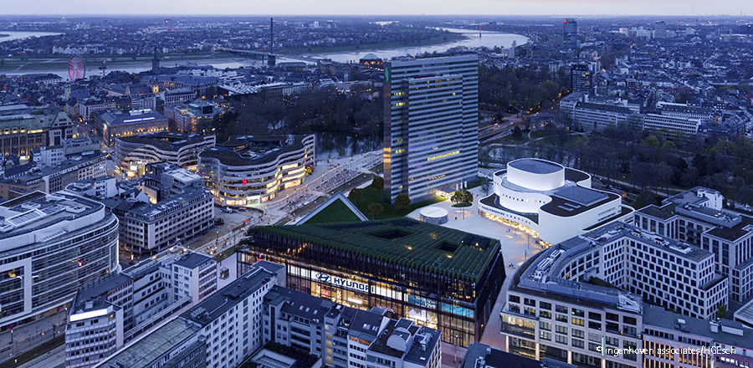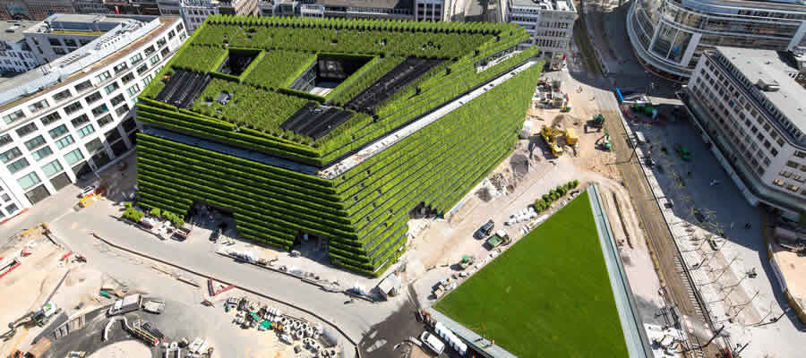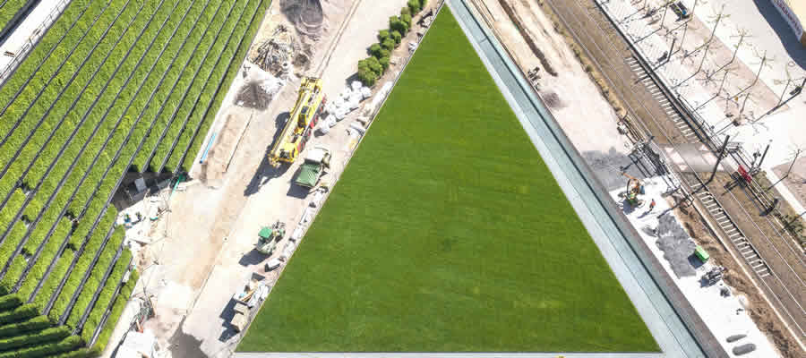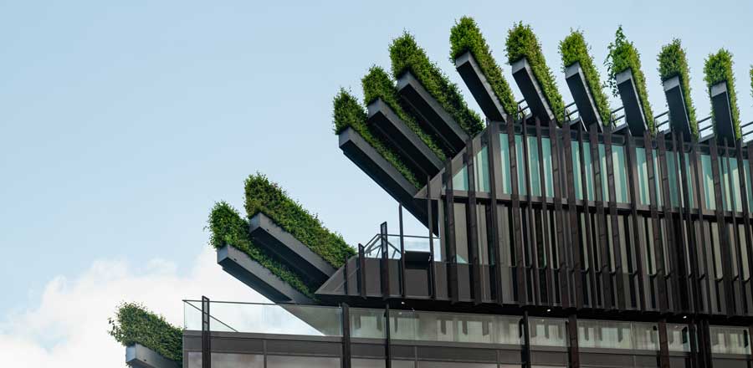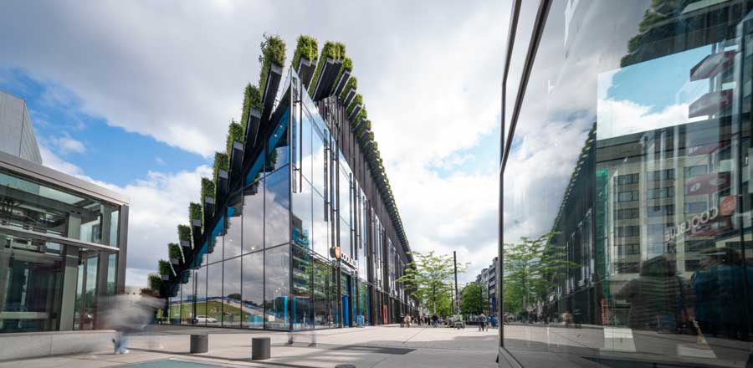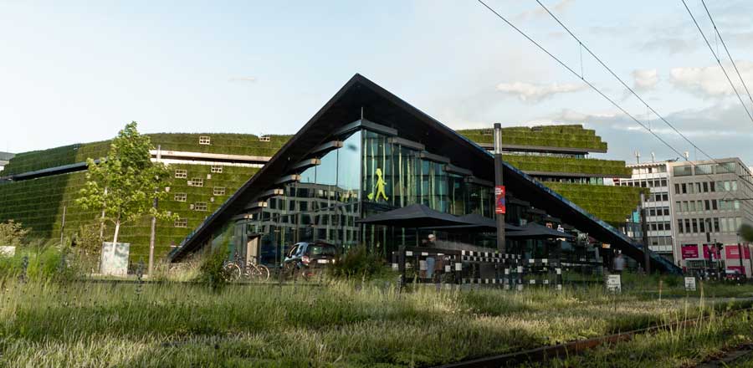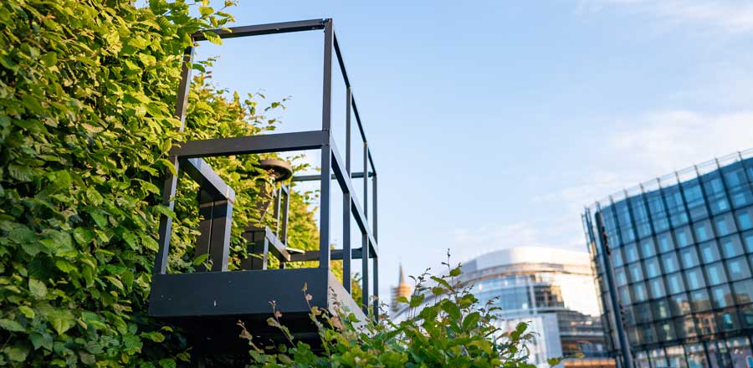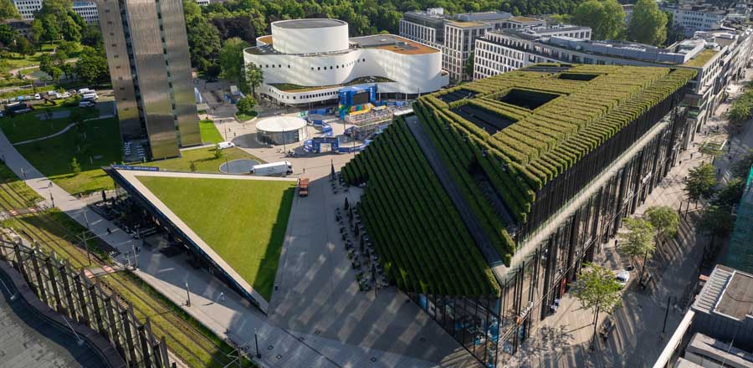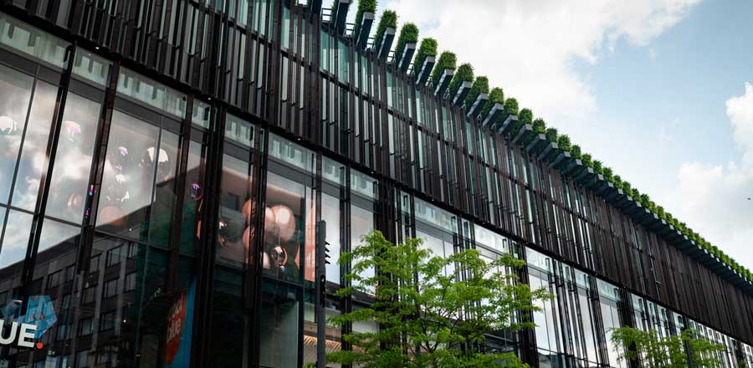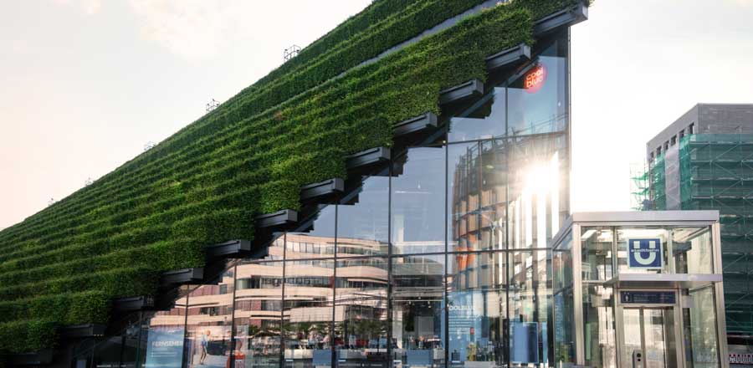KÖ-BOGEN II – COMMERCIAL AND OFFICE BUILDING
Location
Düsseldorf, DeutschlandArchitect
ingenhoven associatesData
FRENER & REIFERInstallation Phase:
01. - 12.2019
FRENER & REIFER
Design Phase:
02.2018 - 12.2019
FRENER & REIFER is responsible for the design-engineering, fabrication and installation of the facades and planters as well as for the building envelopes of the triangular building and the glass pavilion.
A new commercial and office building designed by Ingenhoven Architects is being constructed in Düsseldorf. With the exception of the east and south facades of the main building, this geometrically complex two-structure project is completely green and planted with hornbeam hedges.
Scope of work
Glass Facades for Main and Triangular Building and Glass Pavilion- 8,187 m² of aluminium and steel stick system glass facades, mainly on the south and east sides, and to the courtyards of the main building, with mullion lengths of up to 15.5m and pane dimensions of 5m x 2.70m
- 4.5 m high glass facade for round glass pavilion
- 2,410 linear metres of steel planters with integrated irrigation and drainage system. In some places the troughs project 2 - 3 m beyond the edge of the roof.
- 226 m2 steel roof with a diameter of 17 m
- FRENER & REIFER is responsible for all the insulation and sealing work for the inclined facade and roof area.
Innovations / Challenges
- Complex geometry of the building envelope due to the inclined and curved facades - Constrained site situation - Installation of planters in the double-curved inclined facade
- Technical integration of irrigation and drainage in the facade
- Structural challenges of dimensioning the planters overhanging the roof edges by 2- 3 m

