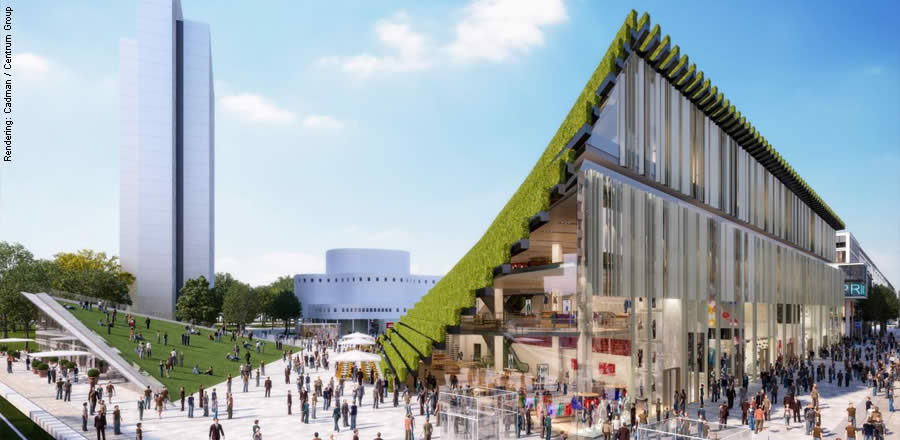KÖ-BOGEN II – COMMERCIAL AND OFFICE BUILDING
KÖ-BOGEN II
Commercial and office building in Düsseldorf
A new commercial and office building designed by Ingenhoven Architects is being constructed in Düsseldorf. A distinctive feature of this two-structure project is that both roofs and two sides of the main building are completely green.
The geometrically complex north and west facades are inclined by up to 40°. Both facades are equipped with steel plant troughs (“planters”) and an integrated irrigation and drainage system throughout and are planted with 2,410 linear metres of hornbeam hedges. The east and the south facades are both glazed with a stick system facade.
FRENER & REIFER is responsible for the design-engineering, fabrication and installation of the facades and planters as well as for the building envelopes of the triangular building and the glass pavilion.

