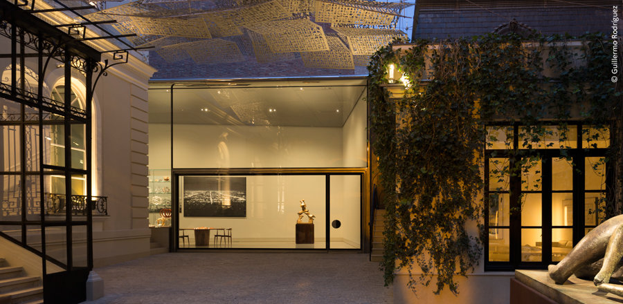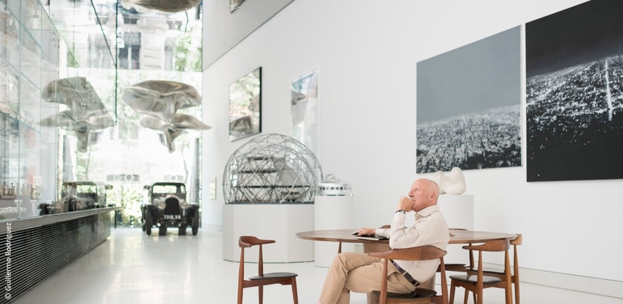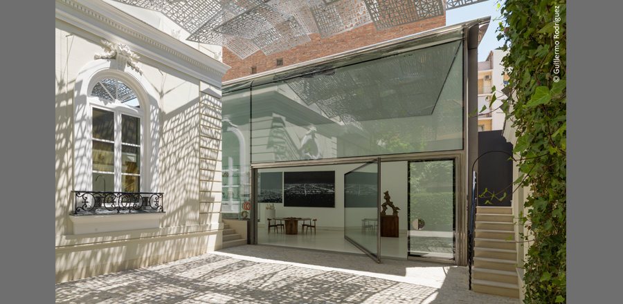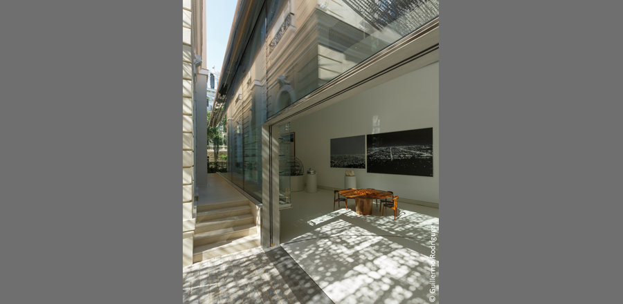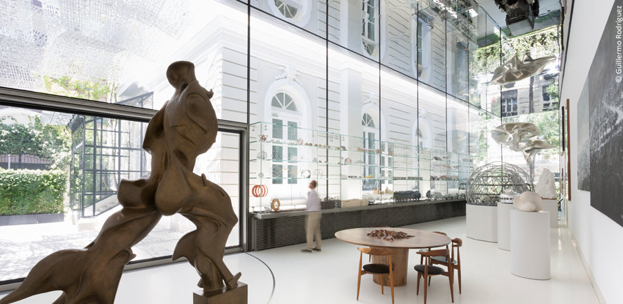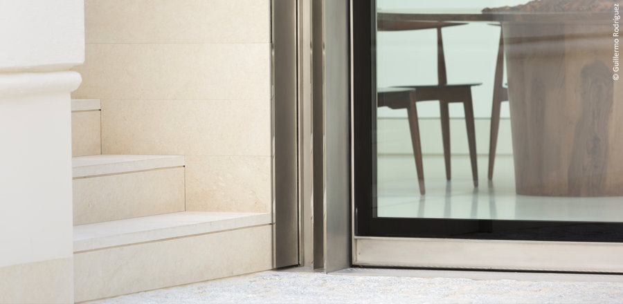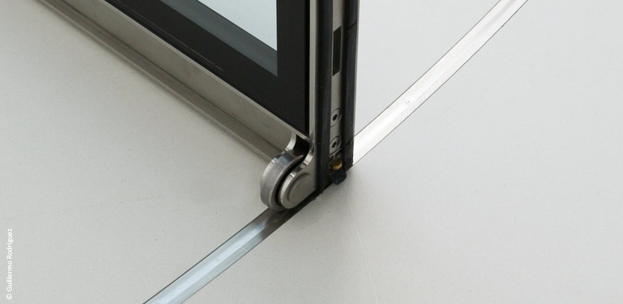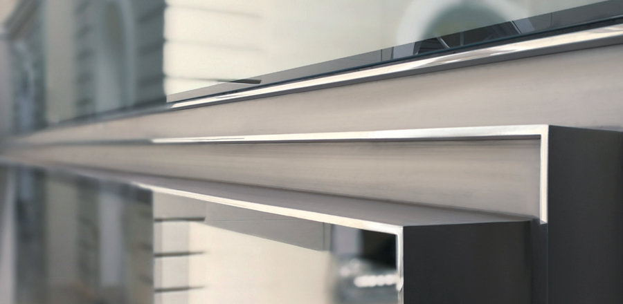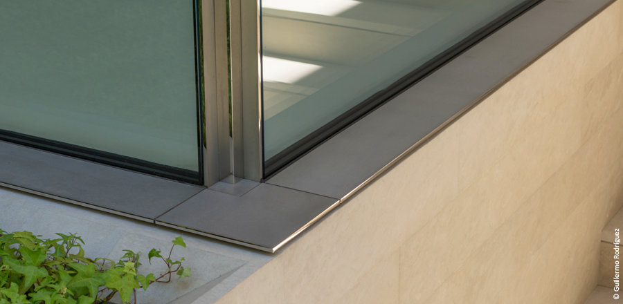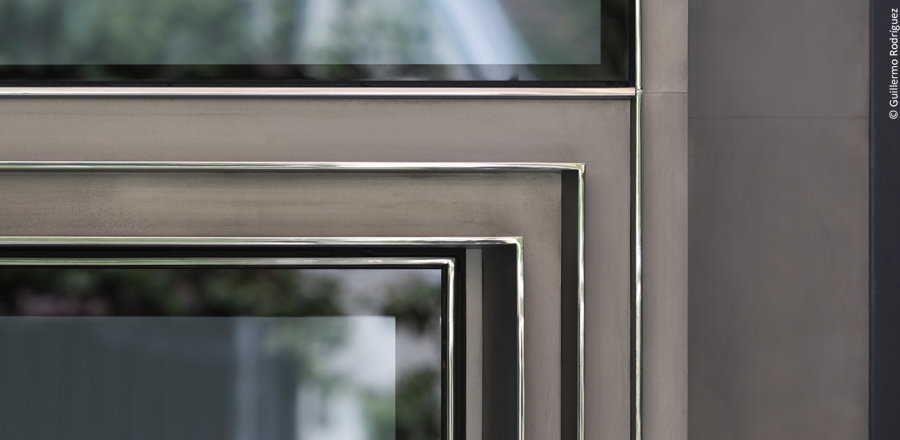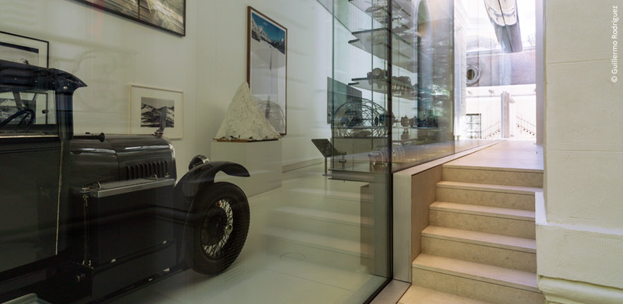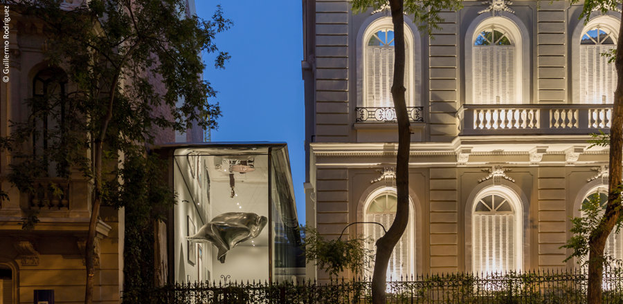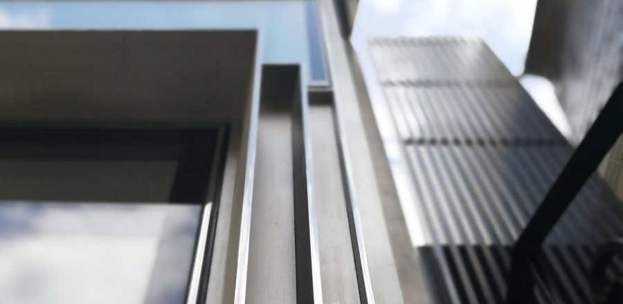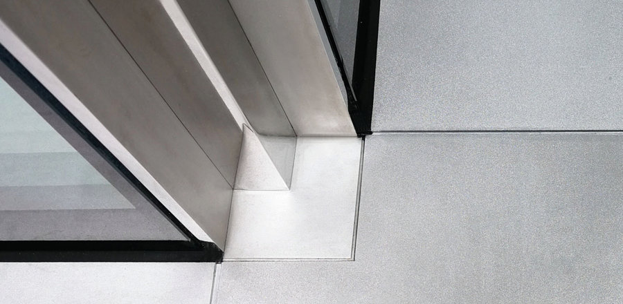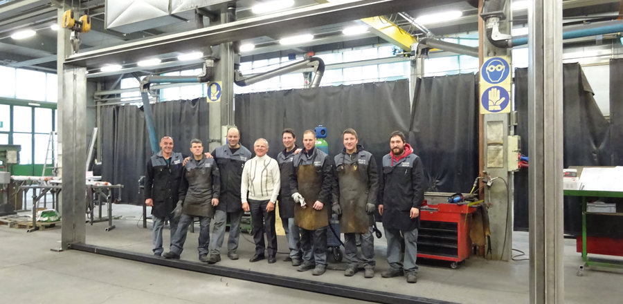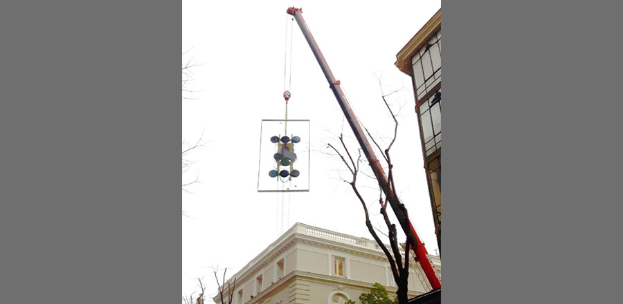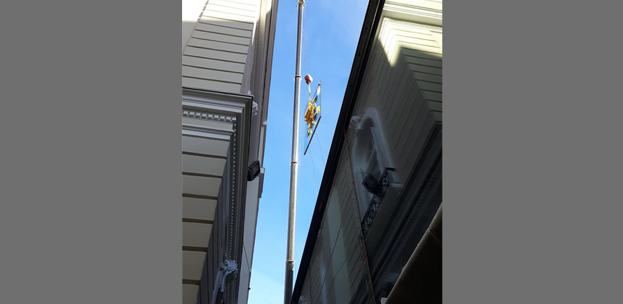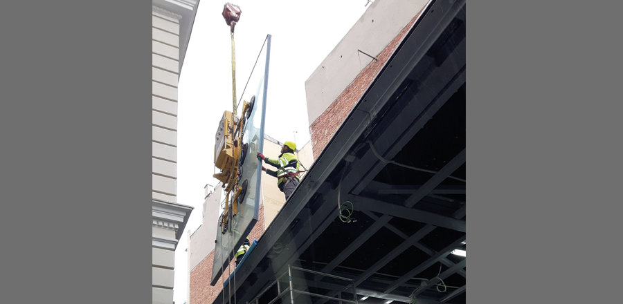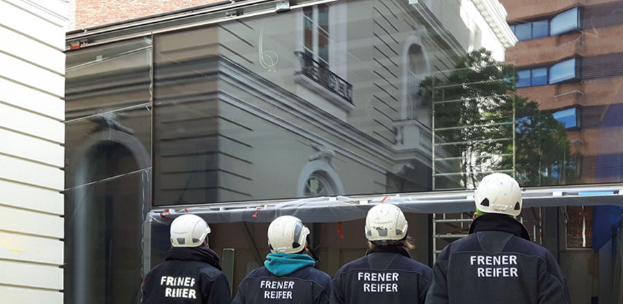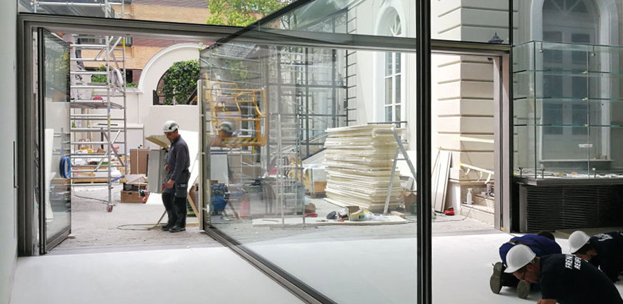Foster Pavilion
Location
Madrid SpainArchitect
Foster + PartnersData
FRENER & REIFER Installation Phase:5 weeks
FRENER & REIFER Execution Period:
10.2016 – 05.2017
FRENER & REIFER was responsible for the complete design engineering, fabrication and installation of the load-bearing building envelope in glass, including the oversized swing door.
Project description
The courtyard of an old palace in Madrid is the setting for the Foster Pavilion, a space where objects and audio visual materials will be displayed. The almost transparent new building fits seamlessly into its century-old surroundings. The glass facade of the Pavilion, which serves as structure to hold up the roof, consists of nine large, supporting windows. The entrance swing door has an elegant, light appearance, despite its 5.6 x 2.8 m dimensions and 3 t weight.Scope of work
FRENER & REIFER Design Engineering, Fabrication and Installation:- 160 m² glass facade formed of nine large-format, five-layer laminated glass panes with dimensions of up to approx. 7 m x 3 m
- Swing door with a weight of 3 tons and a size of 5.6 m x 2.8 m with a glass bead-blasted, mirror-polished stainless steel profile with 8 mm visible edges
- Pivot door with mirror-polished ring-shaped handle created by Norman Foster
Innovations / Challenges
- Extremely tight timeframe from design to fabrication and installation.
- Technically sophisticated new development of a filigree, stainless steel profile with concealed support structure for the swing door.
- Mirror-polished stainless steel profiles inserted into the window joints to enhance the visual apperance.
- Difficult installation situation: all facade elements had to be lifted over a three-storey building and then precisely threaded through a 2.5 m wide gap between houses to the constrained access city centre site before being installed.
- Millimetre precision installation of the swing door.

