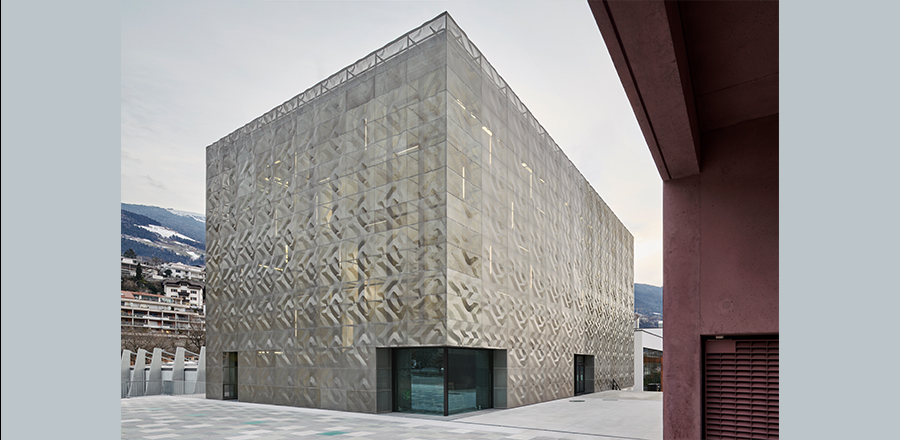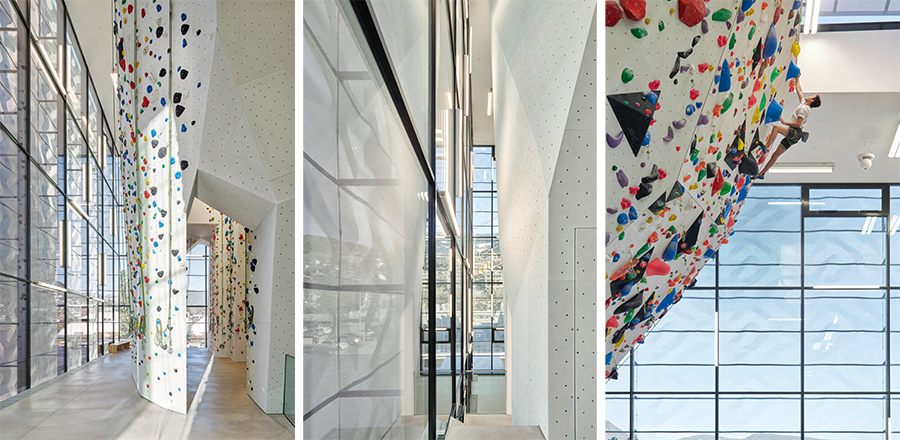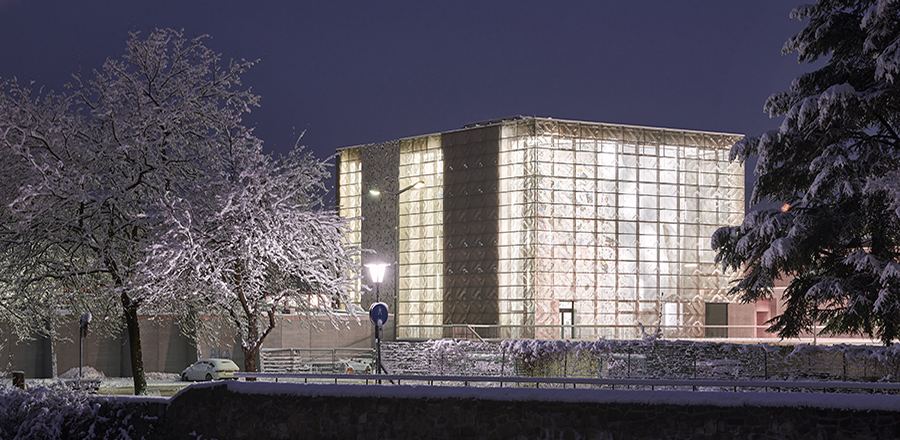EXTENSION „VERTIKALE“, CLIMBING HALL
Location
Bressanone, ItalyArchitect
Dr. Arch. Wolfgang MeranerData
Installation phase approx. 6 months
The "Vertikale" climbing hall in Bressanone, South Tyrol was built in 2012 to the designs of architects Wolfgang Meraner and Martin Mutschlechner, with
FRENER & REIFER acting as the lead façade construction company. More details about the project HERE:
After almost 10 years, the building has now been extended. FRENER & REIFER was once again responsible for the design-engineering,
fabrication and installation of the building-high facade construction.
This required raising the existing north facade in three sections and moving it 12m north to its new position as well as extending the west facade by 12m.
The facade extension involved a continuation of the original 2012 structure in exactly the same style - a steel-glass construction in stick system design.
The sun protection is provided by a sheet metal curtain wall featuring 3D-formed perforated panels with concealed fasteners.
A special effect enabled by the perforated sheets: with little daylight and an illuminated interior it is possible to watch the climbers in action from outside!






