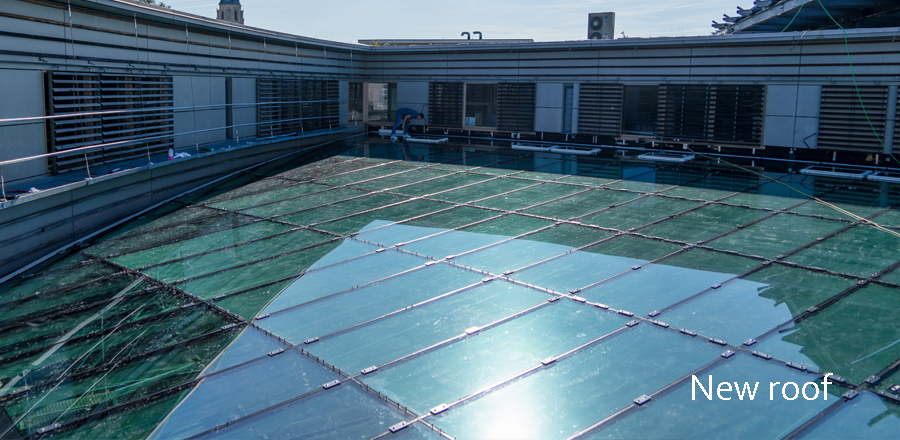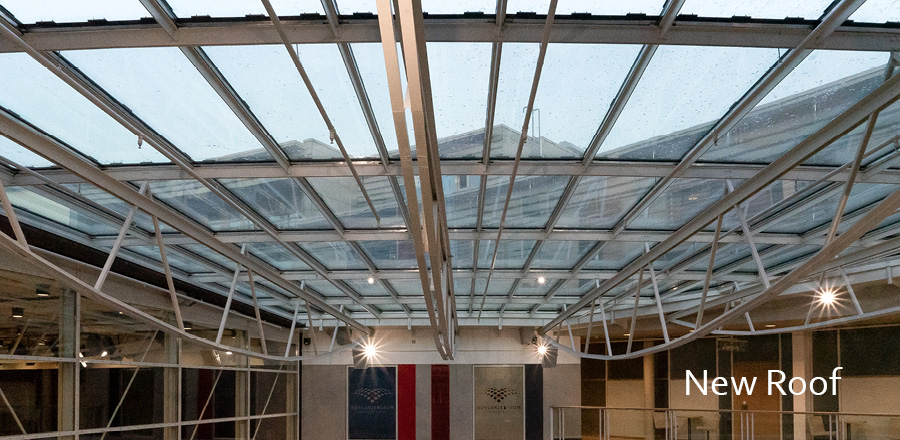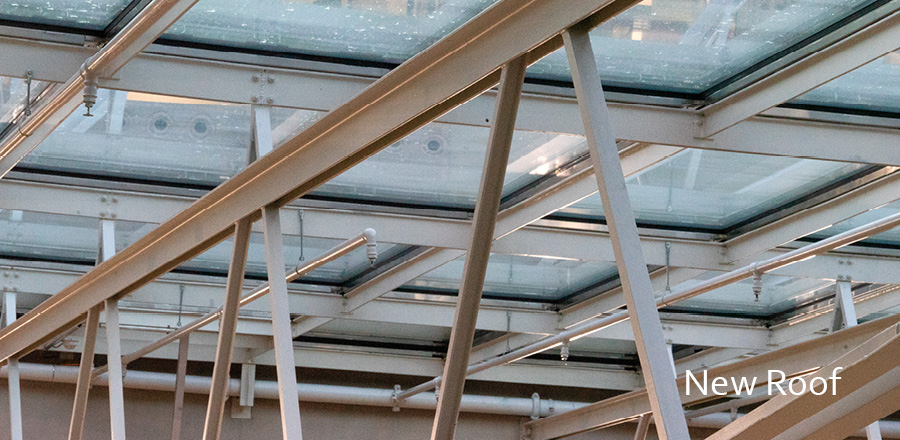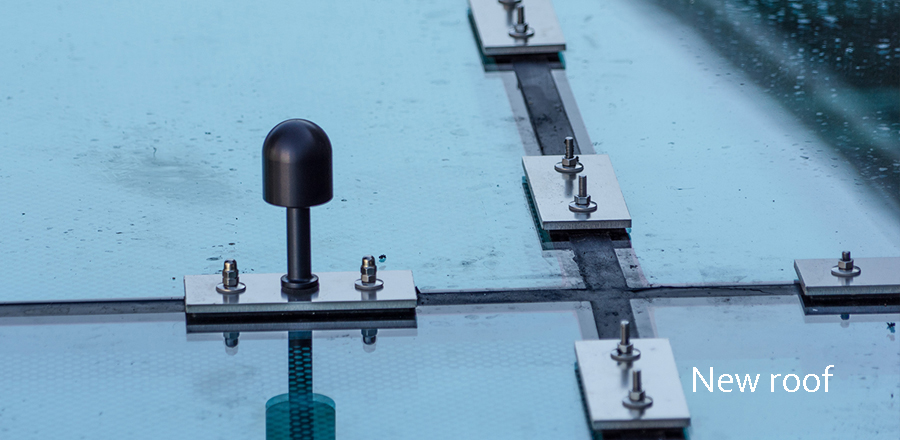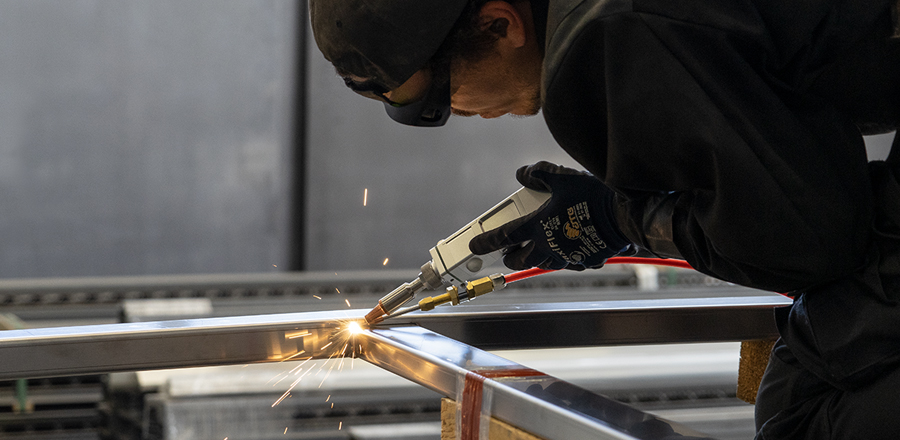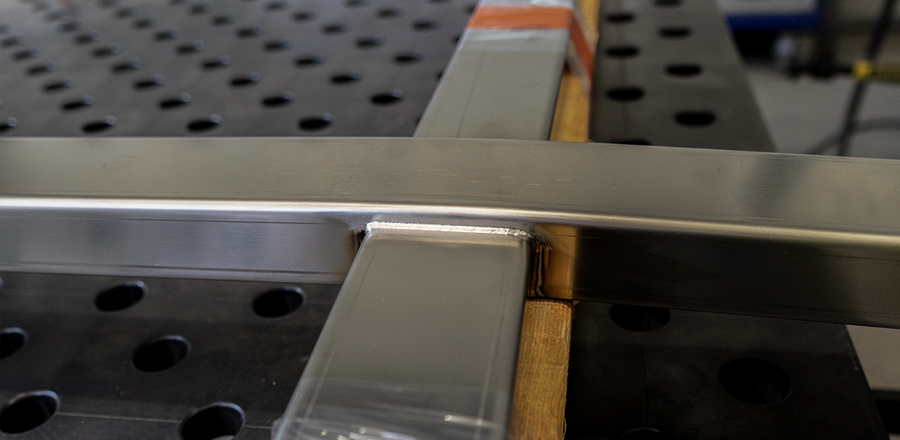SALLE MUNICIPALE BURGKIRCHEN - RÉNOVATION DU TOIT EN VERRE
Lieu
Burgkirchen, AllemagneArchitecte
Arc Architekten Partnerschaft mbB Brennecke-Kilian-Kohlmeier-Leidl-RiesingerChronologie
Période d'exécution : De février 2022 à septembre 2023Description du projet
En 2005, le centre civique de la commune de Burgkirchen en Bavière a été construit selon les plans de l'architecte Manfred Brennecke. La zone d'entrée, couverte par un toit en verre de 260 m², est un point fort. En 2022, la Commune a commandé une rénovation complète de ce toit en verre.
Etendue des prestations
- FRENER & REIFER was responsible for the development and implementation of the renovation concept, including design-engineering, fabrication and installation.
- Development of the renovation concept
- Renovation of the 260 m² glass roof construction: The existing construction was dismantled down to the load-bearing steel structure. The new glass cladding was laid on top of the existing steel structure, including all connections to the existing building. The tested and certified FRENER & REIFER roof system consists of a primary and secondary drainage level made of stainless steel channels. These are designed to ensure both flawless emergency drainage for the roof pitch (too low at approx. 2.7°) and the functionality of the rebate ventilation.
Innovations / Défis
- - Dismantling and installation of the roof construction without impacting the municipality’s day-to-day business.
- Customised development of the renovation concept
- First use of handheld laser welder to achieve tight welding of the channel construction.



