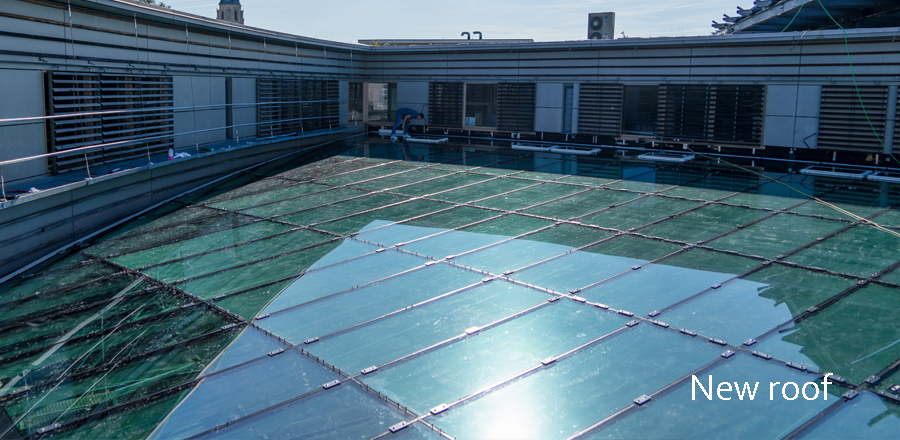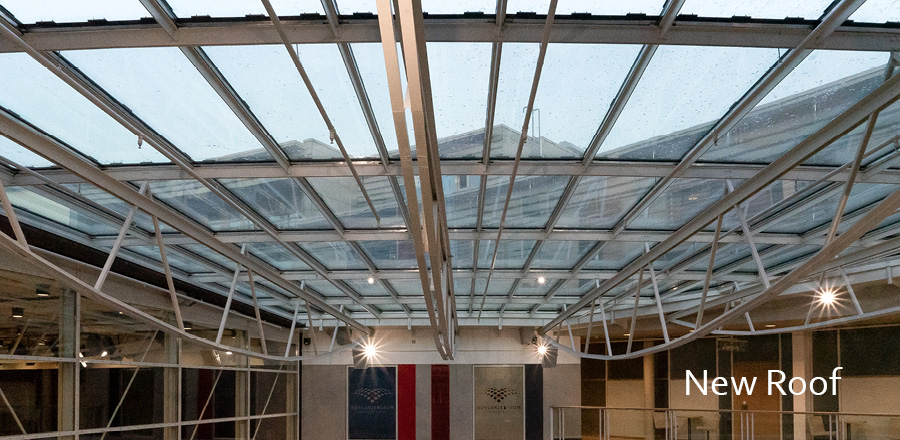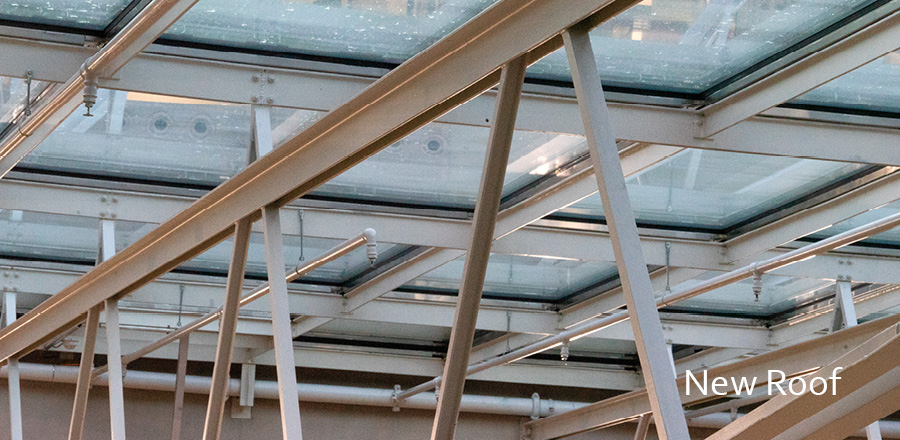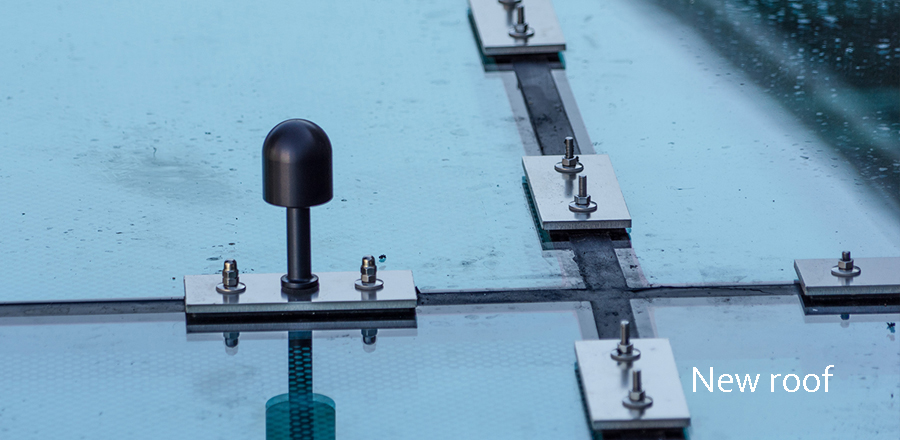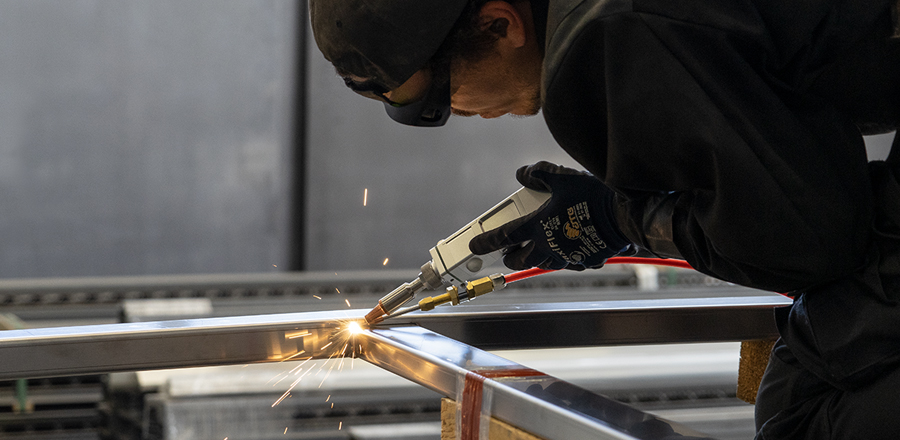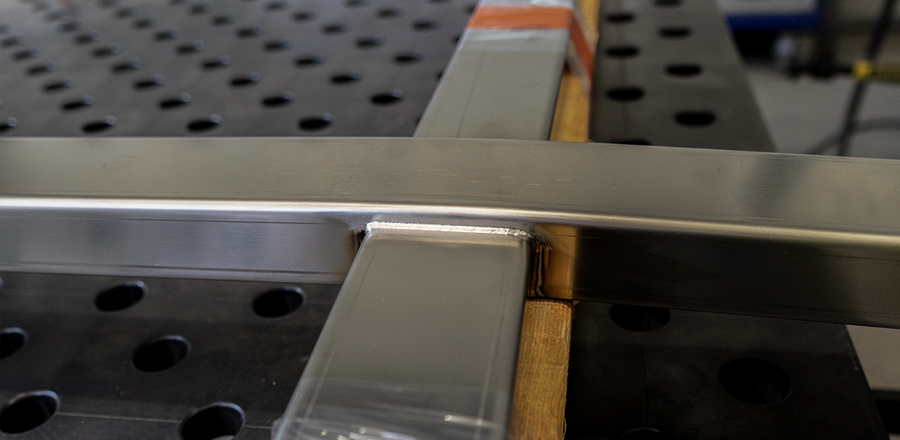BURGKIRCHEN COMMUNITY CENTRE – RENOVATION OF GLASS ROOF CONSTRUCTION
Location
Burgkirchen, GermanyArchitect
Arc Architekten Partnerschaft mbB Brennecke-Kilian-Kohlmeier-Leidl-RiesingerData
Execution Period: Feb 2022 – Sept 2023Project Description
The Burgkirchen Community Centre in Bavaria was designed by architect Manfred Brennecke and completed in 2005. A striking feature of the entrance area is the approx. 260m² glass roof construction. In 2022, the municipality commissioned a general renovation of this glass roof.
Scope of work
- FRENER & REIFER was responsible for the development and implementation of the renovation concept, including design-engineering, fabrication and installation.
- Development of the renovation concept
- Renovation of the 260 m² glass roof construction: The existing construction was dismantled down to the load-bearing steel structure. The new glass cladding was laid on top of the existing steel structure, including all connections to the existing building. The tested and certified FRENER & REIFER roof system consists of a primary and secondary drainage level made of stainless steel channels. These are designed to ensure both flawless emergency drainage for the roof pitch (too low at approx. 2.7°) and the functionality of the rebate ventilation.
Innovations / Challenges
- - Dismantling and installation of the roof construction without impacting the municipality’s day-to-day business.
- Customised development of the renovation concept
- First use of handheld laser welder to achieve tight welding of the channel construction .



