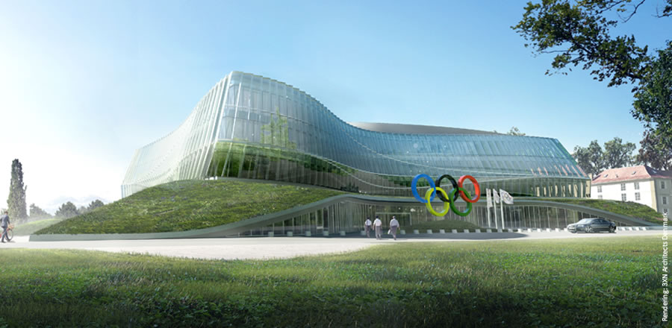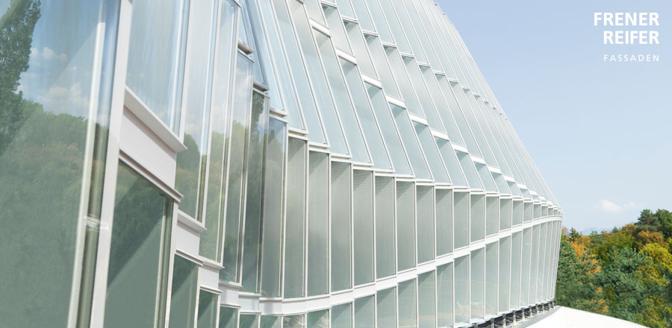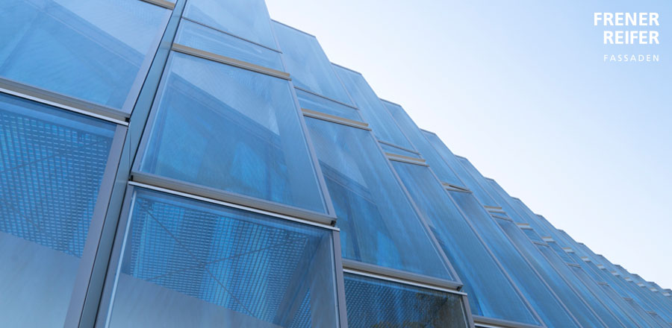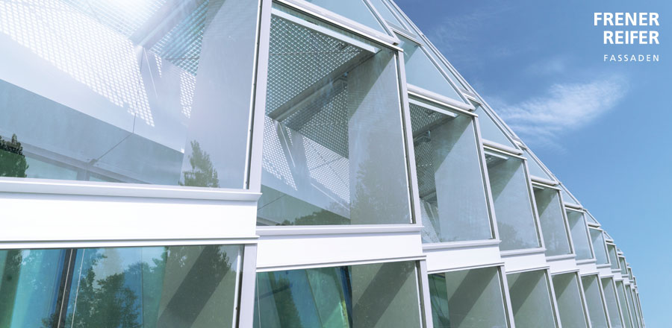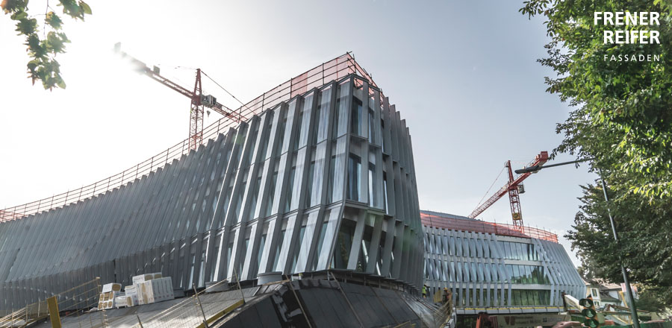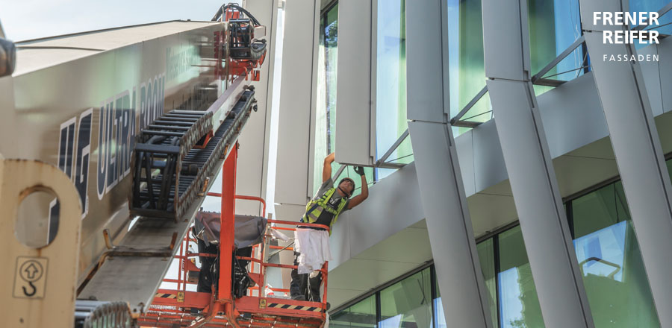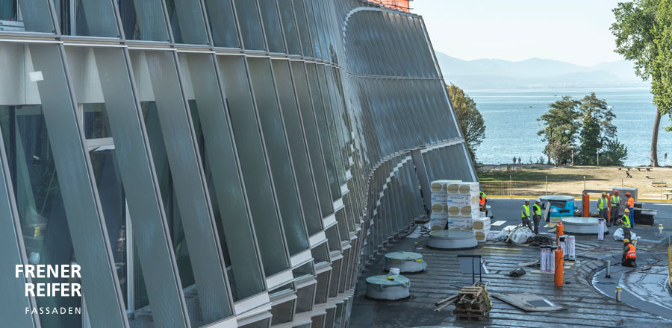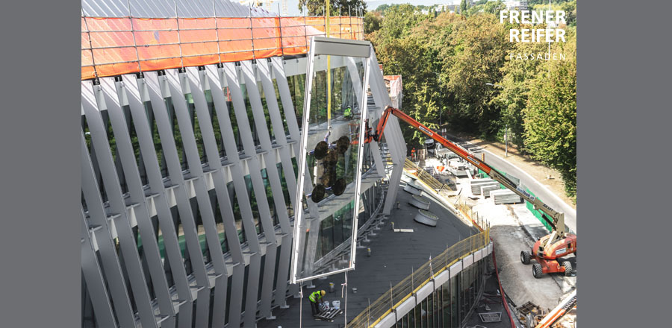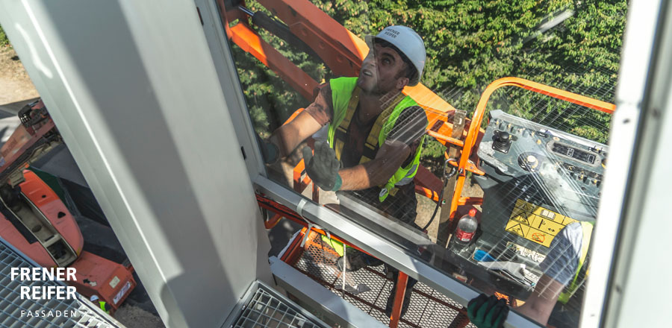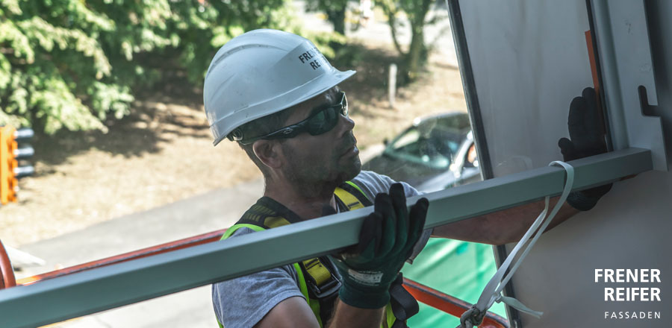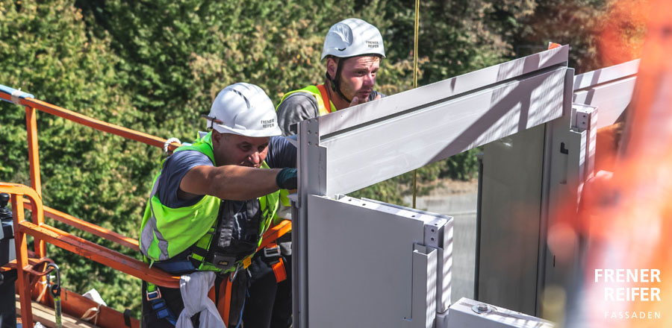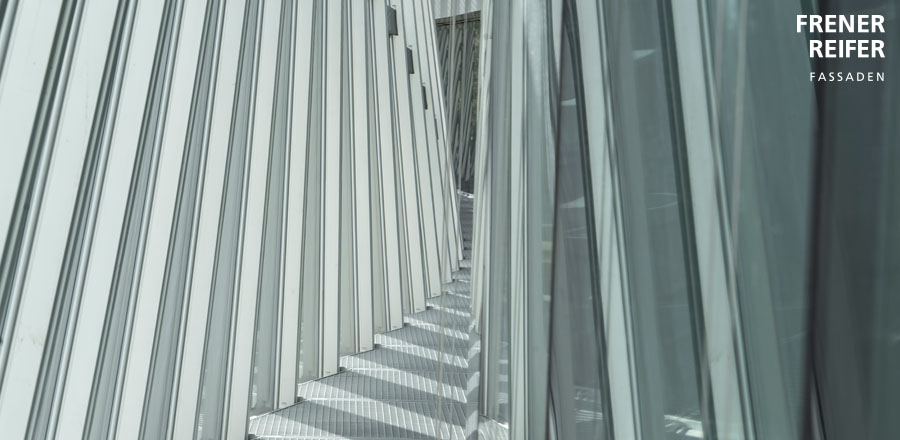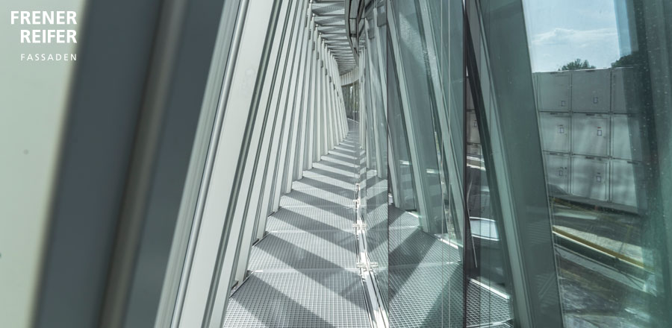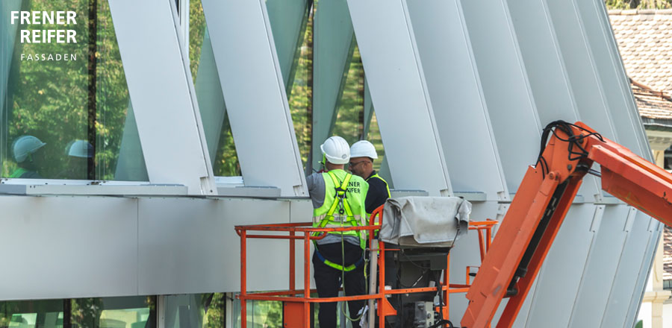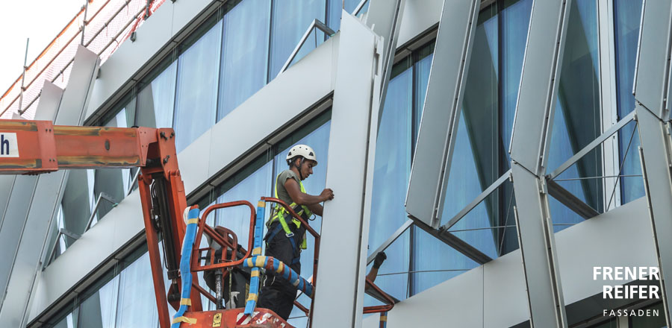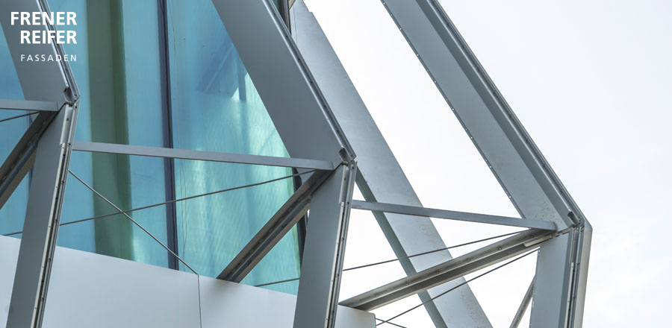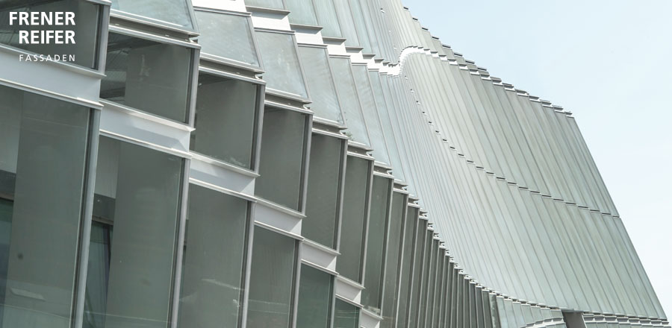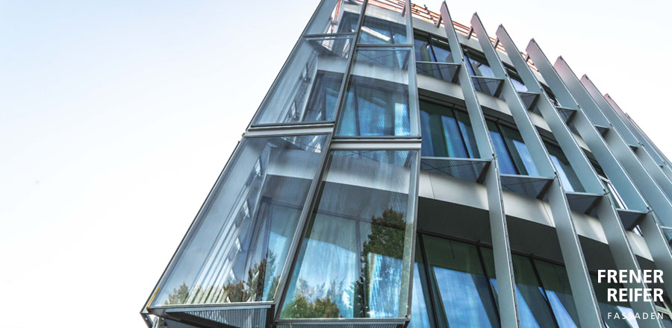IOC HEADQUARTERS, OLYMPIC HOUSE
Movement, flexibility and sustainability are the three key drivers on which 3XN’s design for the new IOC headquarters is based. Taking the idea of an athlete in motion resulted in a dynamic, undulating facade.
The building is being constructed in a park on the shore of Lake Geneva and is designed to accommodate all 600 IOC employees currently working in several offices located throughout Lausanne.
FRENER & REIFER is responsible for the design engineering, fabrication and installation of the inclined and twisted three-storey bespoke double facade for the new IOC Headquarters.

