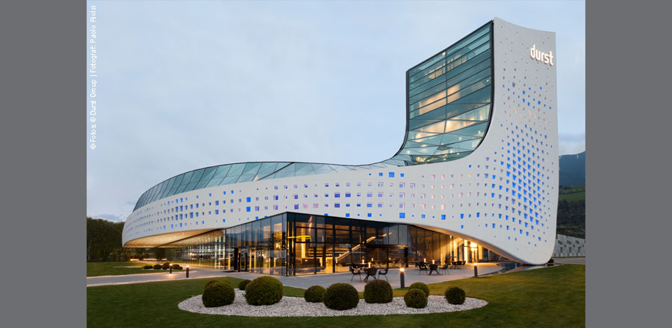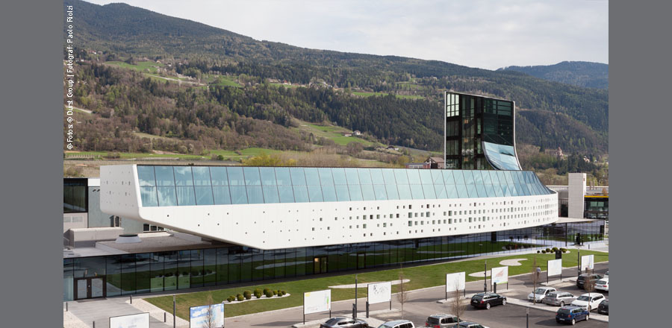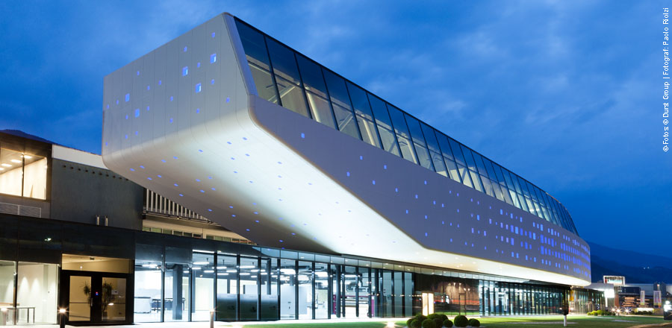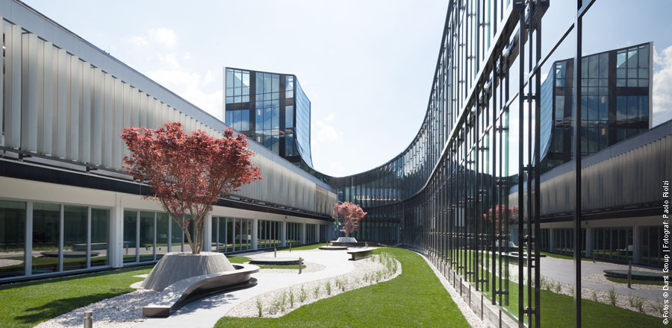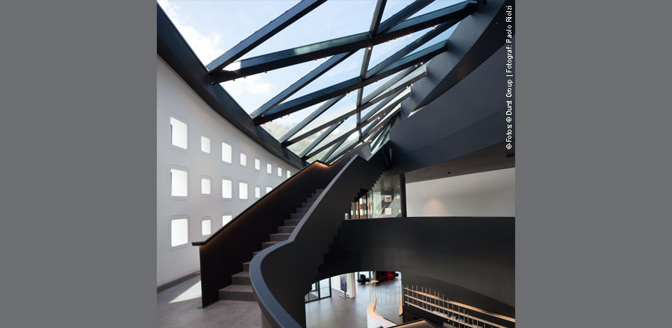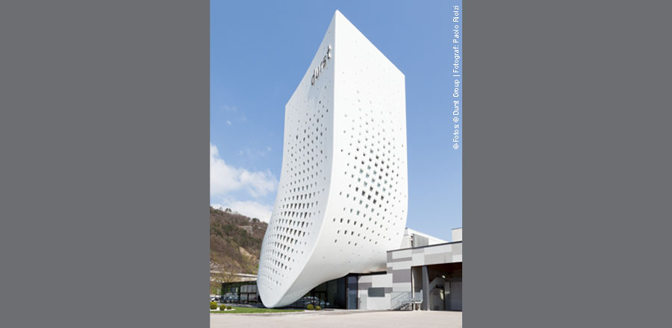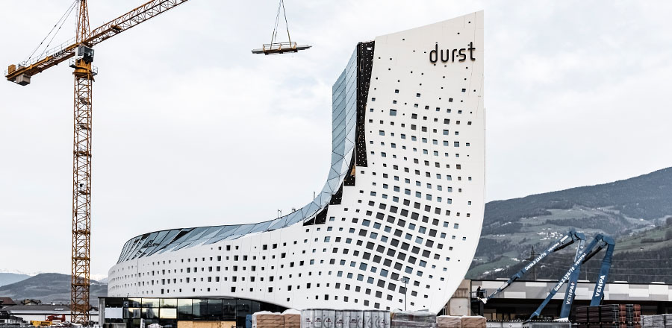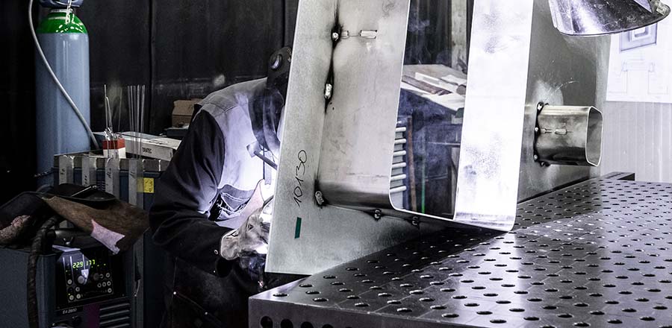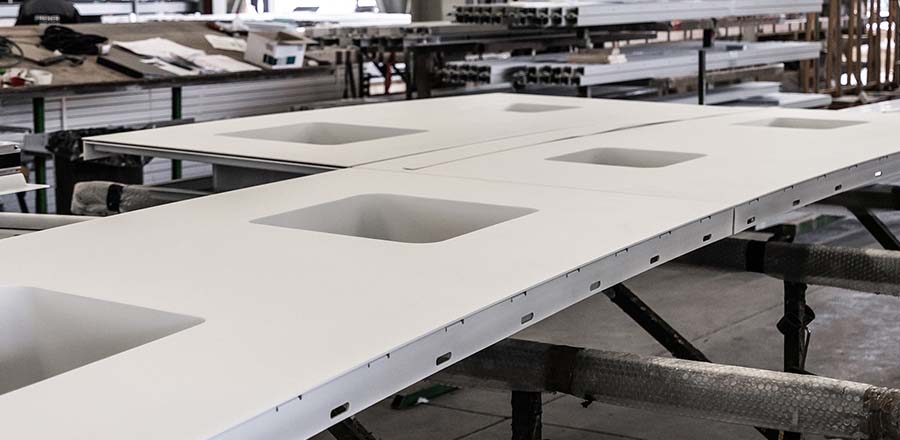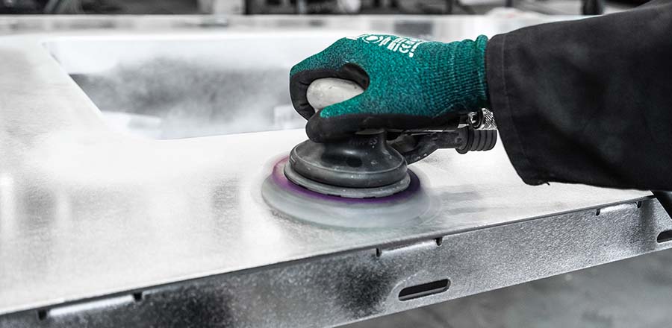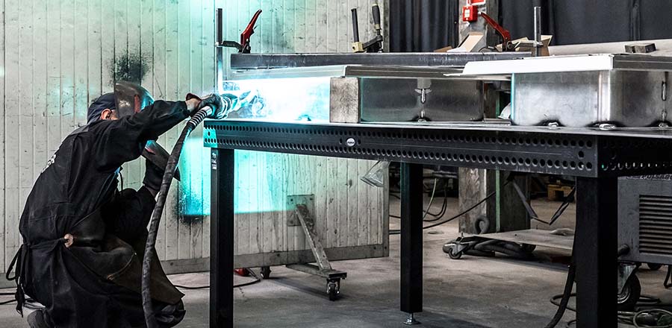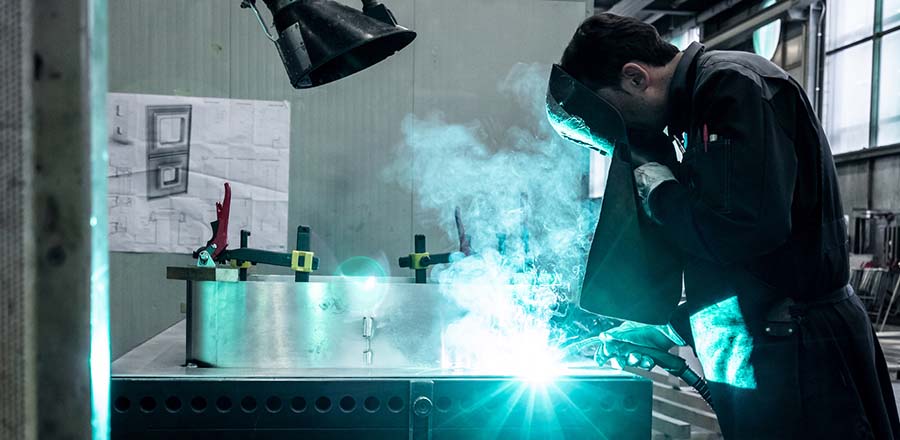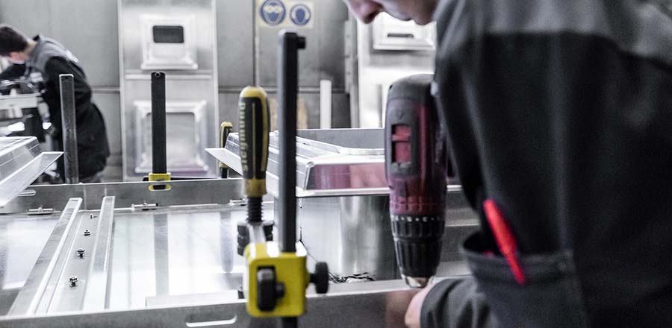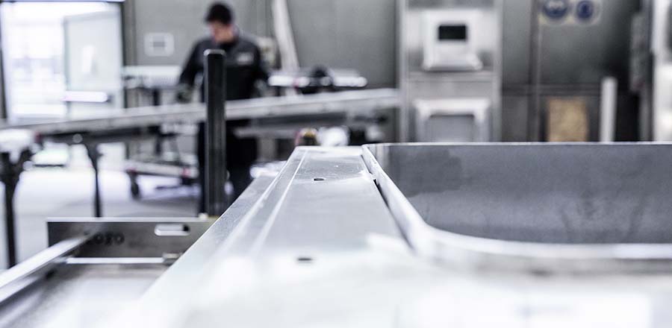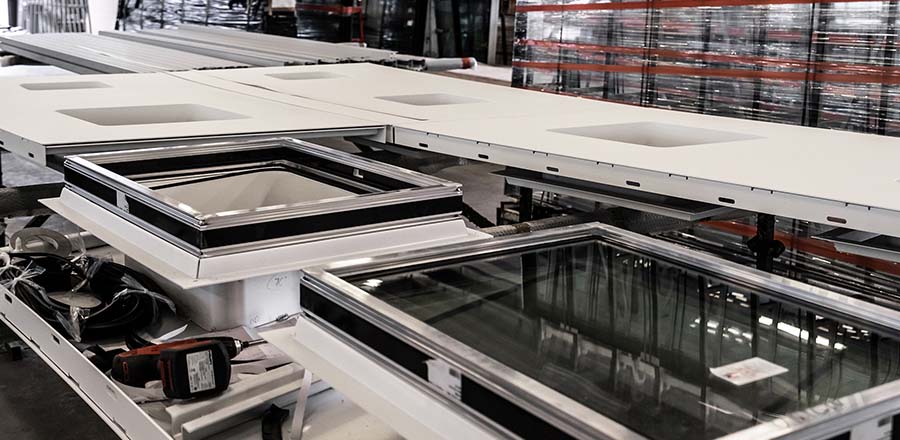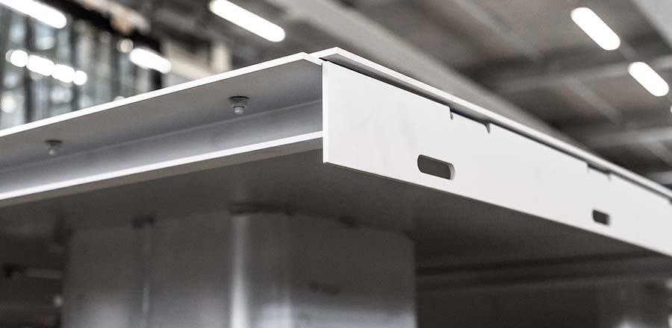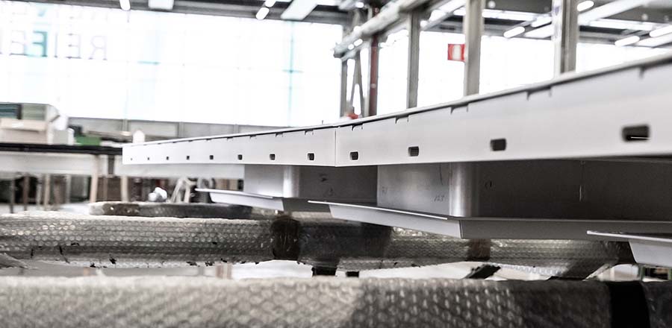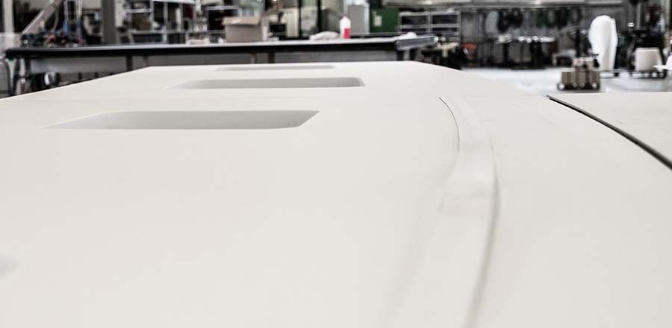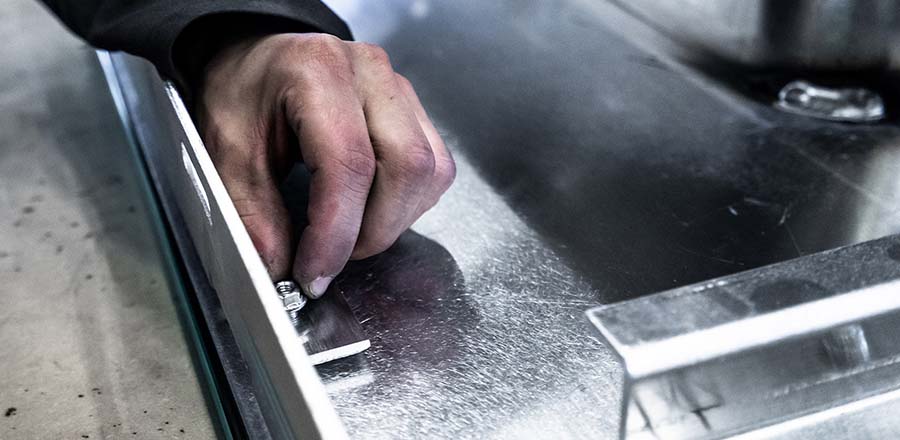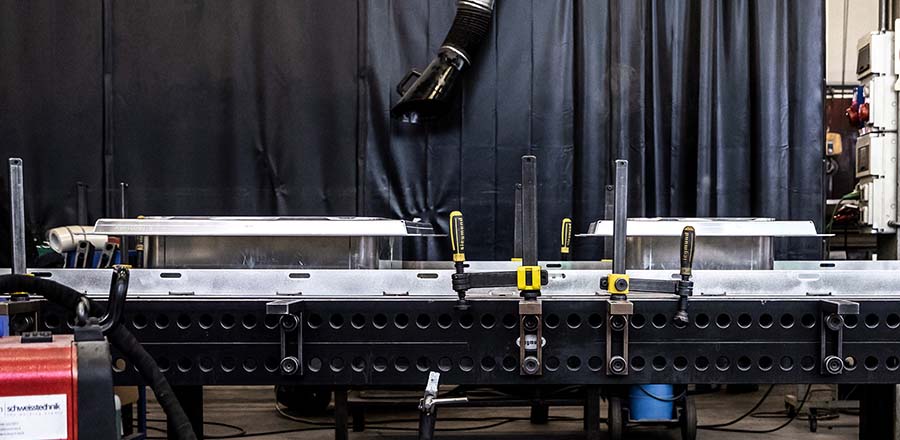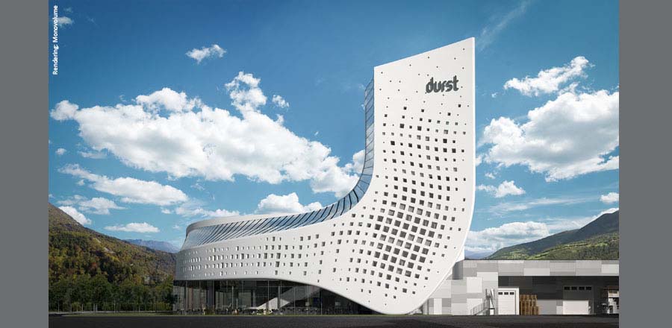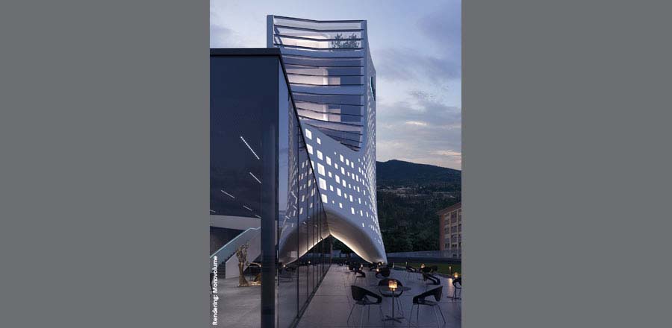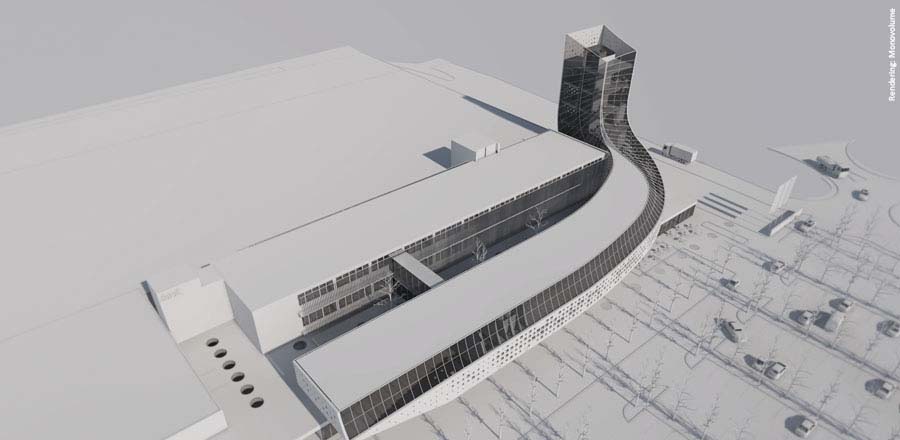DURST HQ – PHOTOTECHNIK AG
Durst, a world leader in digital production technologies, build a new customer and innovation centre at its headquarters in Bressanone. The new building, a 'wing' with a six-storey, 35-metre high tower, houses the central administration of the Durst Group.
The organically shaped new building consists predominantly of a powder-coated metal facade with 850 pixel-like, illuminated window elements. This vertical metal facade flows smoothly into 913 m² of roof glazing. The steel/glass roof construction consists of approx. 182 differently sized and partially triangular insulating glass panes. The ground floor features a 1.100 m² transom/mullion facade.
FRENER & REIFER was responsible for the complete design-engineering, fabrication and installation of the facade.

