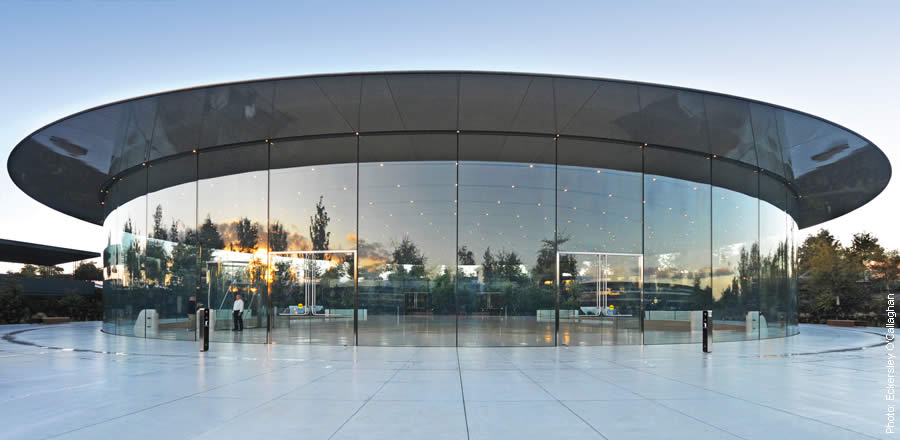STEVE JOBS THEATER
Location
Cupertino, USAArchitect
Foster + PartnersData
Completion Date2017
FRENER & REIFER was responsible for the complete design engineering, fabrication and installation of the Steve Jobs Theater building envelope.
Scope of work
FRENER & REIFER Design-Engineering, Fabrication and Installation:
- 44 outsize, load-bearing, curved glass panes
- Carbon fiber roof: 47.5 m diameter / 65,000kg
- 4 x curved structural all-glass double doors
Challenges
- Load-bearing building envelope in pure glass - free roof span without any type of auxiliary construction
- Largest continuous carbon fiber roof world-wide, with a 47.5 m diameter, put together from 44 individual segments
- The roof lowered into position in one piece
- International project team collaboration in four countries on three continents

