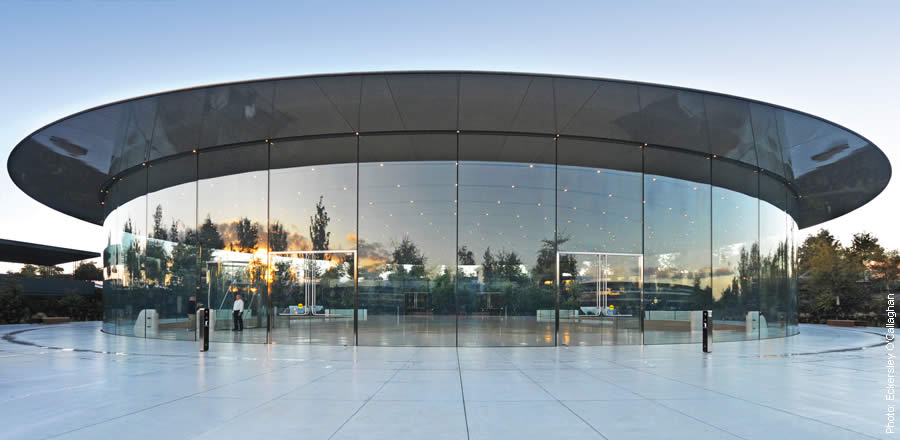STEVE JOBS THEATER
This exclusive glass construction sits on a hilltop close to the new Apple headquarters in the Apple Park – the company’s new campus in Cupertino. Starting September 2017, the Steve Jobs Theater will host CEO Tim Cook’s presentations of all new Apple products.
With its elegant, futuristic design, the rounded building features a diameter of over 40 metres. Its walls consist of 44 oversized, 7 m-high curved glass panels that carry the 65 tons-heavy, worldwide-largest carbon roof without any additional support. Two flights of stairs connect the fully-glazed lobby to the underground floor, where the 1,000-seat presentation hall is located. The complex owes its futuristic design to the British firm Foster + Partners.
The glass cladding and roof of the Steve Jobs Theater are design-engineered, fabricated and installed by FRENER & REIFER.

