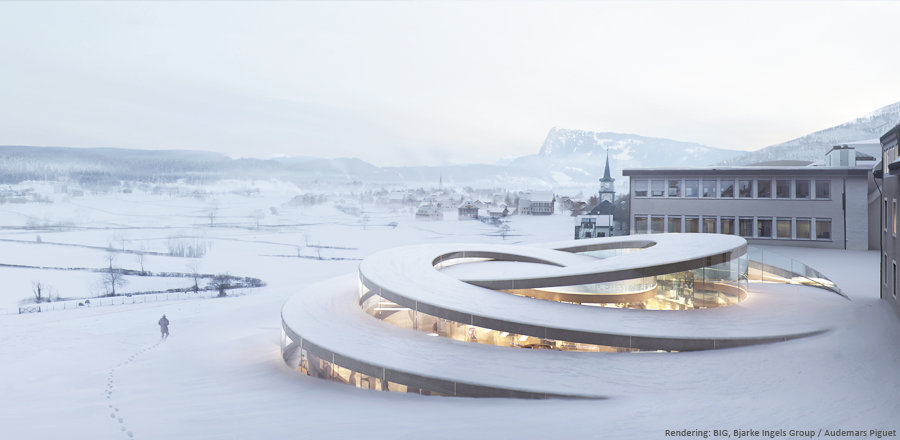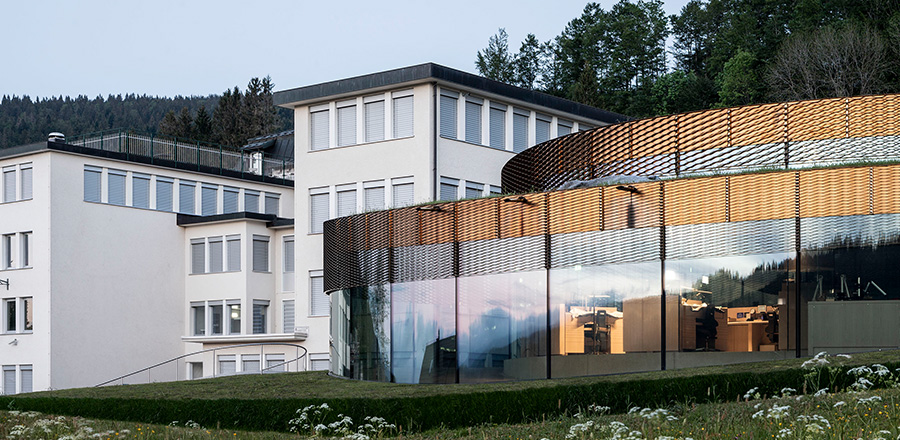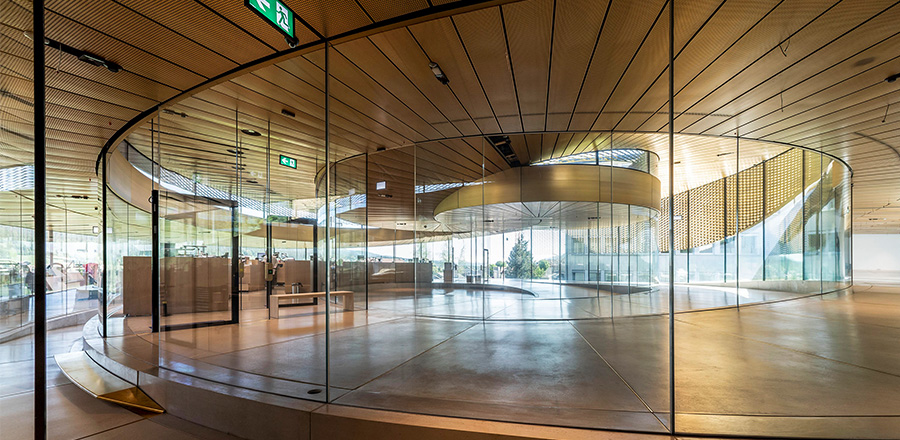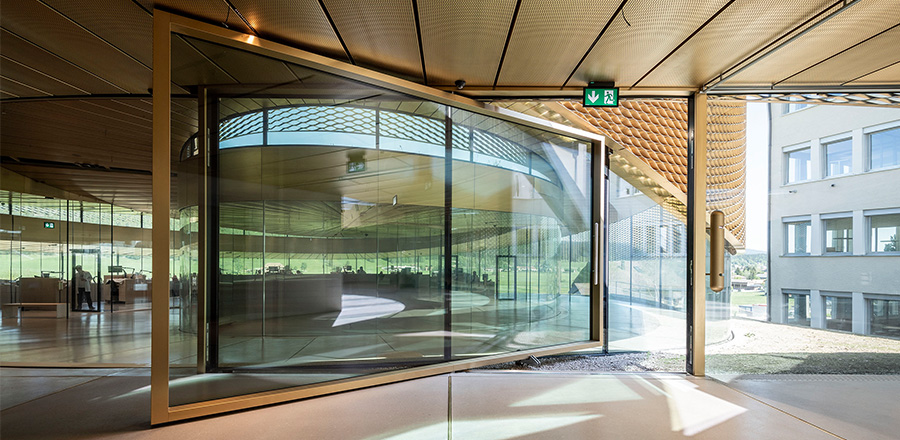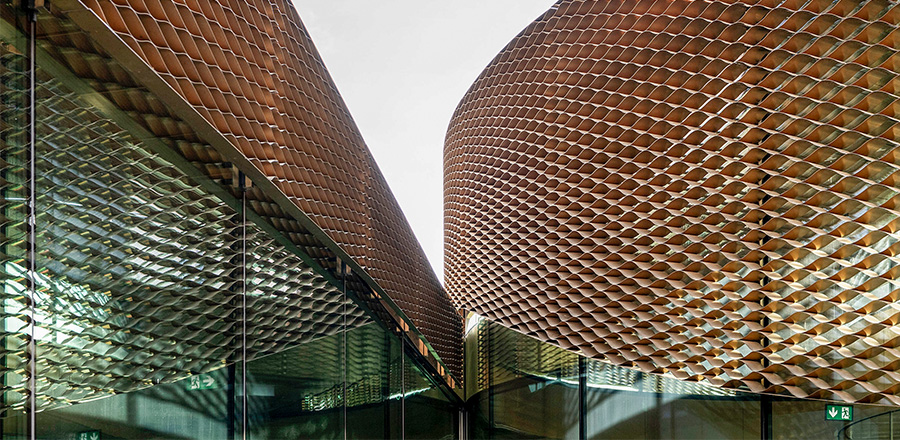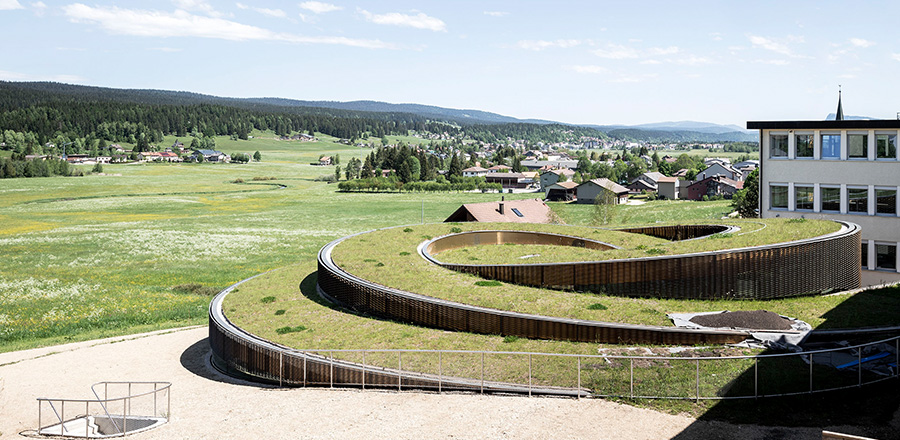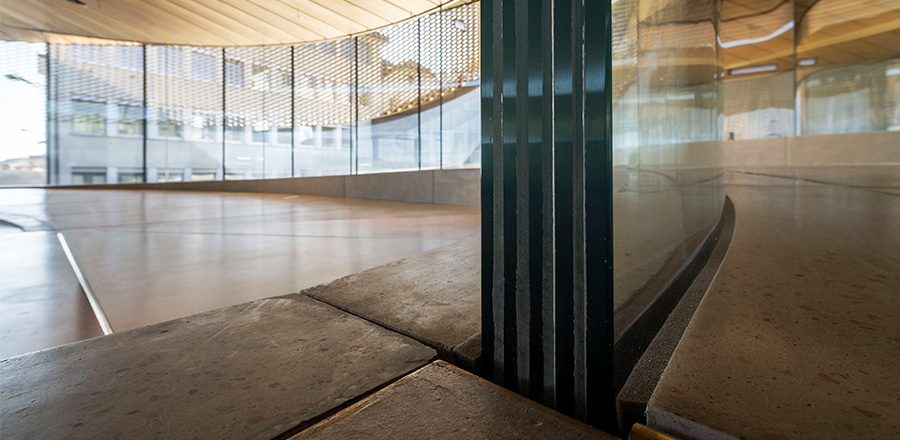Musée Atelier Audemars Piguet
Location
Le Brassus, CHArchitect
BIG Bjarke Ingels GroupData
FRENER & REIFER Installation Phase: 08.2017 – 04.2018FRENER & REIFER Design Phase: 09.2016 – 10.2017
FRENER & REIFER is responsible for the structurally load-bearing, curved glass facade, the steel roof in the form of a double helix, the sun protection system and a walk-on glass roof.
Scope of work
FRENER & REIFER Design-Engineering, Fabrication and Installation:- Glass Facade: load-bearing glass facade consisting of 101 curved, trapezoid glass panes in various formats.
- Sun Protection: highly complex sun protection cladding, made up of many individual elements each composed of 432 different louvre slats. The complete sun protection thus consists of a total of approx. 15,000 different brass louvres.
- Steel Roof: in the form of a double helix consisting of approx. 50 individual elements, all unique.
- Glass Roof: walkable, semi-circular glass roof.
- Pivot Door: bespoke construction with approx. dimensions of: width 4.5 m x height 2.80 m and a weight of 1.000 kg.
- 4 All-Glass Swing Doors and 2 All-Glass Sliding Doors.
Innovations / Challenges
- The building is reinforced by the glass panes themselves.
- Development of load-bearing, curved insulating glass.
- Fulfilment of all structural requirements: high snow and wind loads.
- The most highly loaded pane was tested with a weight of 40 tons.
- Complexity of sun protection system, in which every element is unique.
- Difficult facade geometry.
- Entire solution designed in 3D, some parts parametrically.

