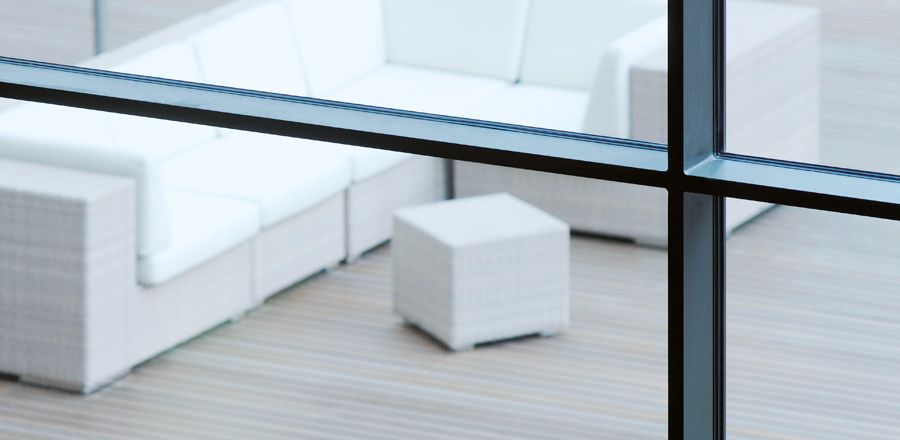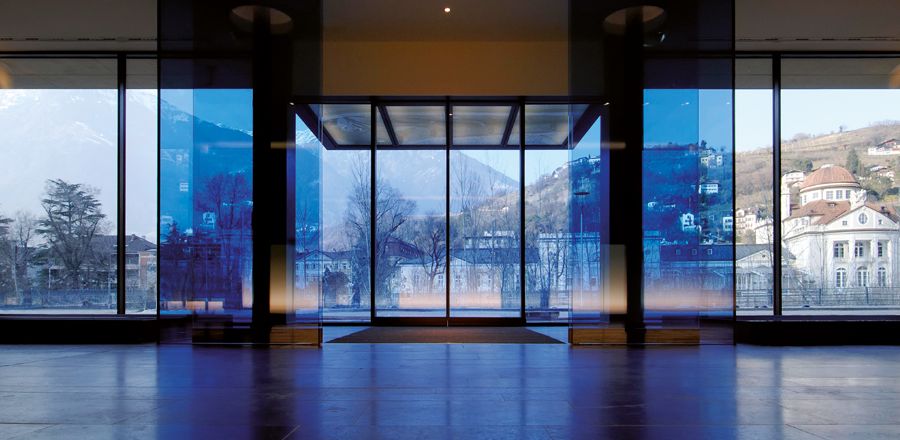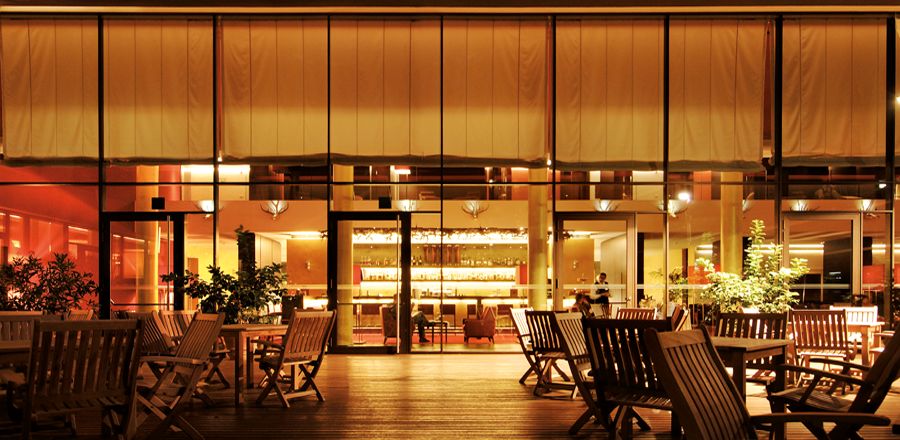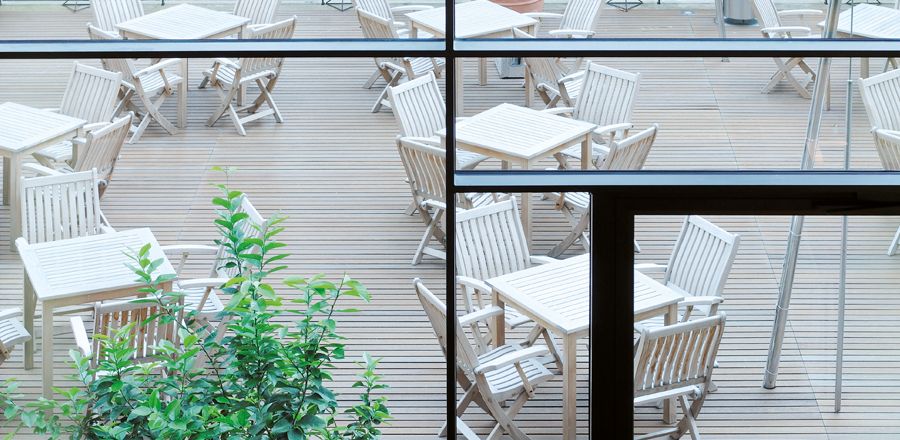New Therme Meran Hotel
minimo_FR reference project New Therme Meran Hotel
The Milanese architect and designer Mattheo Thun used Franz Reifer’s product idea minimo_FR for his visually and constructively unobtrusive design for the facade of the Steigenberger Hotel at the New Thermal Spa in Merano.!
The static requirements of the Steigenberger lobby facade, (height 7.20 m, length 28 m), called for the use of solid steel mullion and transom (30 mm x 120 mm) profiles. The whole form as a metal grid with welded joints.
minimo_FR Light Floods In!
The architect’s vision of an unobtrusive, filigree transommullion structure for the restaurant, offices and lobby was practically conceived on the basis of the FRENER & REIFER patent.
Classically robust transom-mullion supports, with a minimised face width of only 30 mm, nestle inconspicuously in the glass facade, allowing light to flood in!




