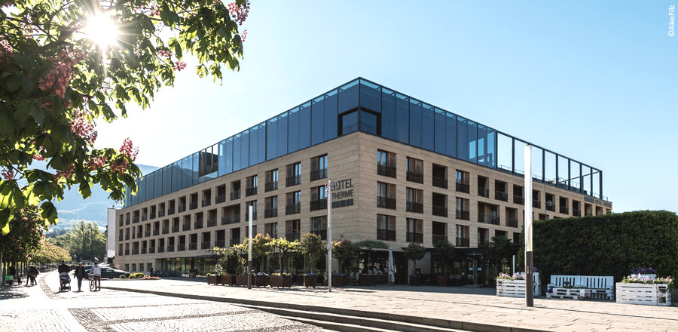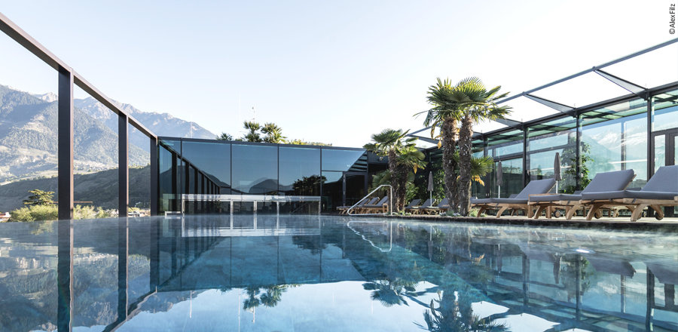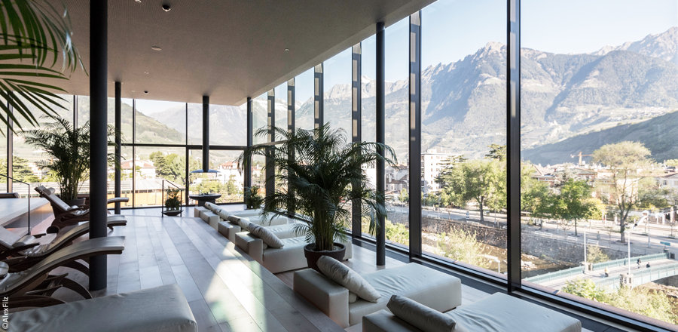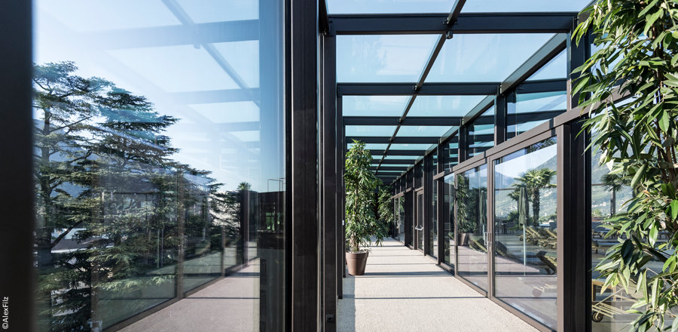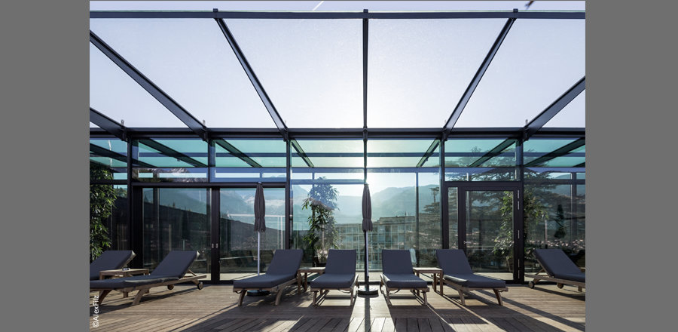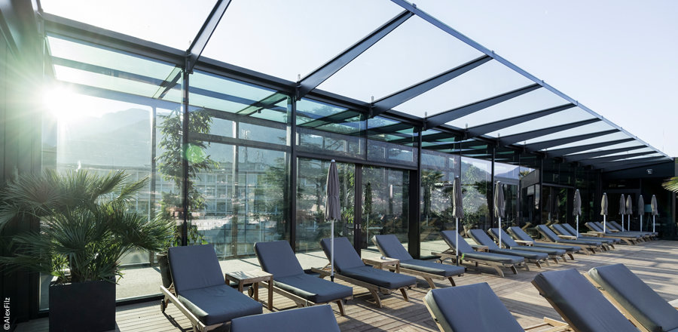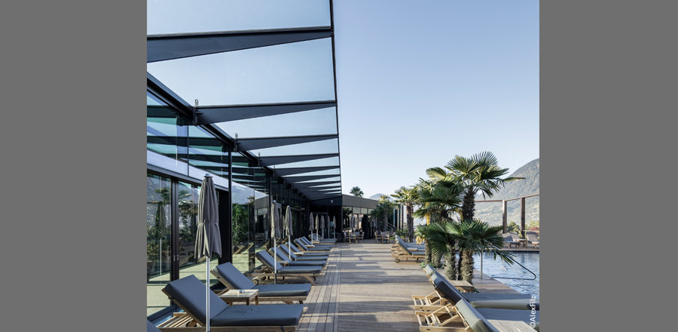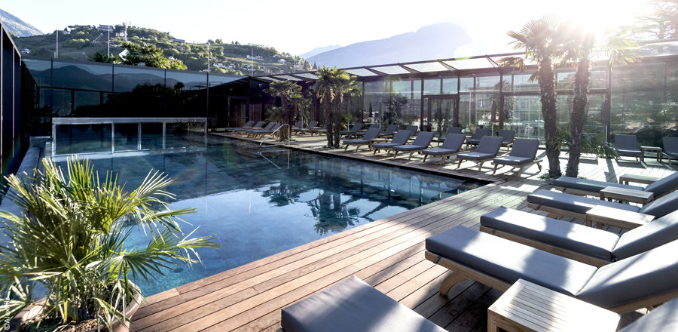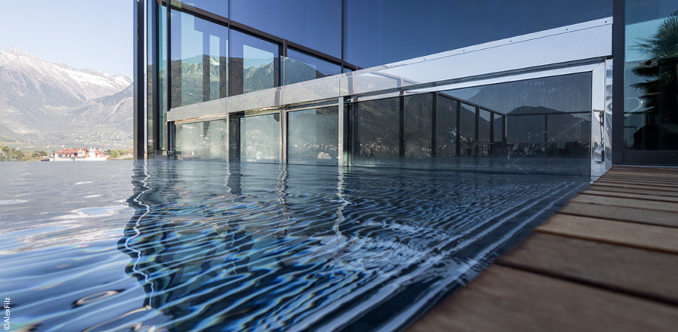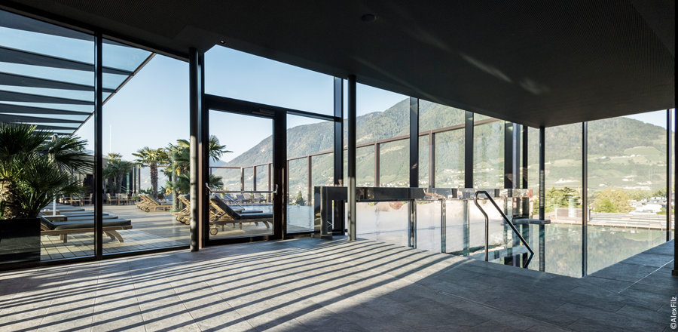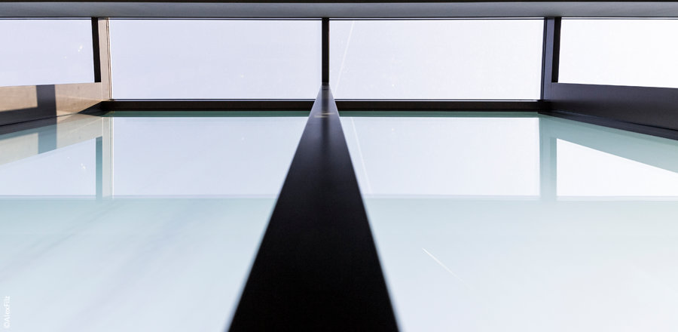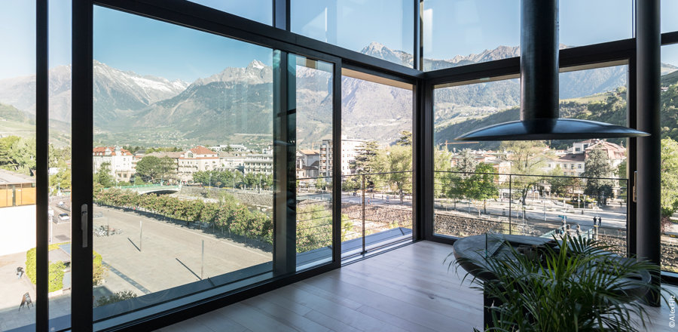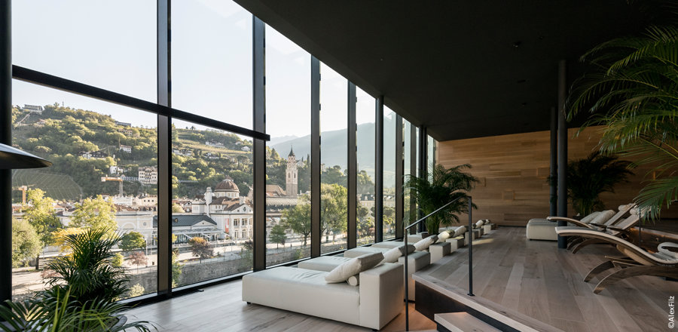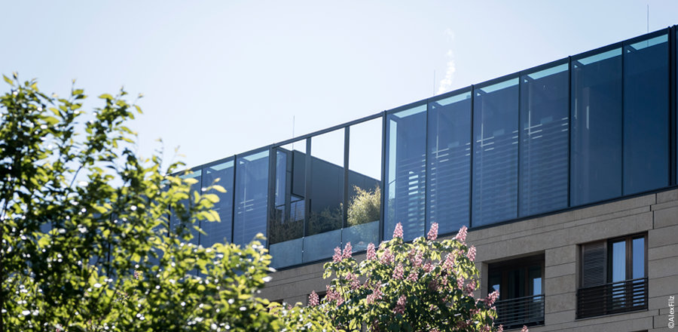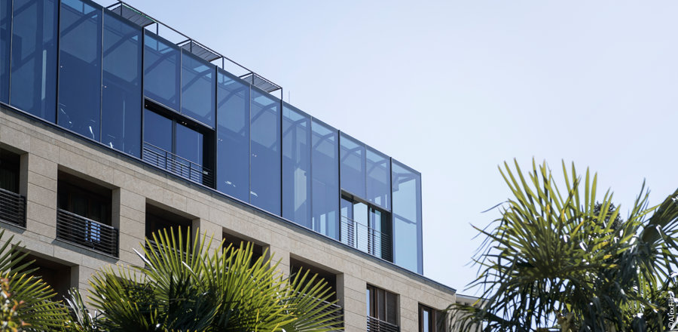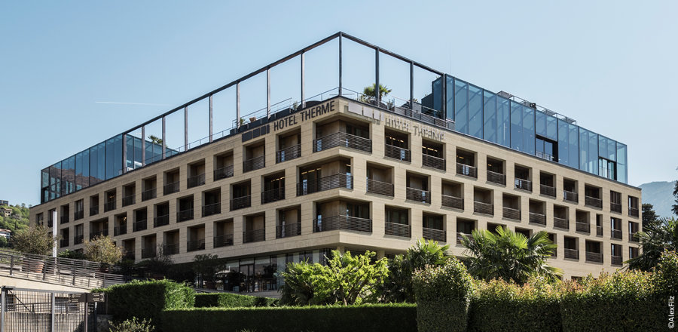Hotel Therme Merano
Location
Merano, ItalyArchitect
Hugo Demetz
The circumferential exterior glass facade for Hotel Therme Meran is being completely design-engineered fabricated and installed by FRENER & REIFER.
Scope of work
- Design-engineering, fabrication and installation of 1,900 m2 exterior glass facade, a circumferential aluminium transom/mullion construction with insulating glazing
- insulating glass panes (height/width 5.3 m x 2 m), featuring an upper surface black screenprint (approx. height 17 cm)
- Rooflights (depth/width 1 m x 2 m)
- 8 sliding doors, approx. width/height 4 m x 2.8 m
- fully glazed connecting corridor (height/width 4 m x 3.2 m), consisting of a steel transom/mullion construction with a glass canopy projecting by 2.8 m
Innovations / Challenges
- Very short time frame: less than one year between contract award and fabrication and installation phases
- Installation period of less than three months
- Construction site logistics: limited storage space on a city-centre site combined with tight installation schedule

