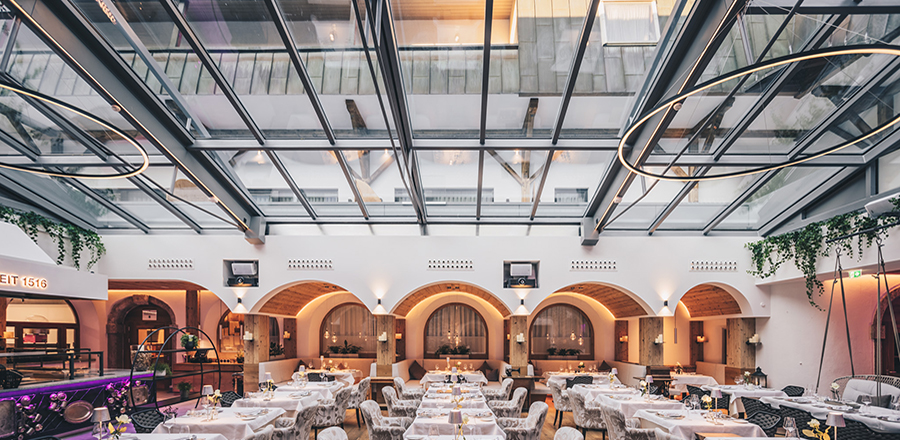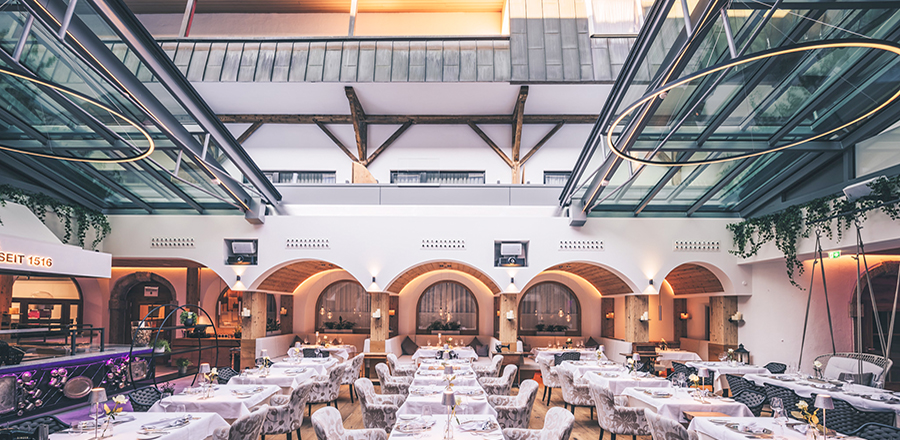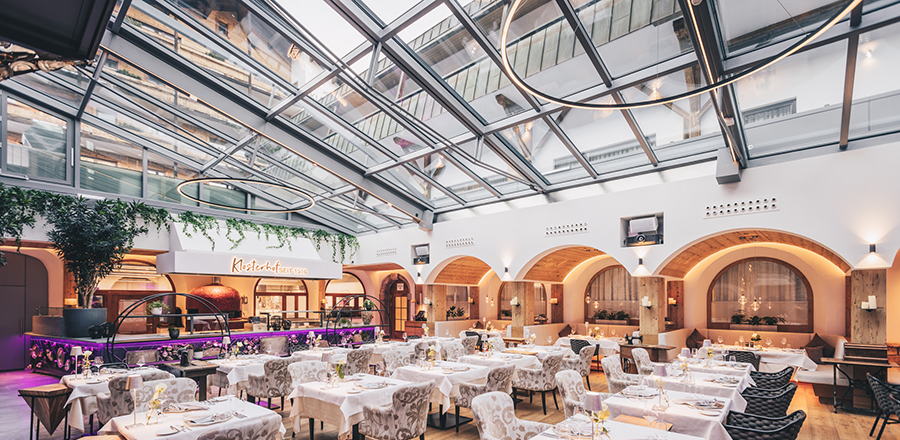HOTEL KLOSTERBRÄU & SPA
Seefeld, Austria
Architect
FRENER & REIFER GmbH (technical design)
FRENER & REIFER has created another convertible roof, this time in the heart of the Tyrolean Alps. The multi award winning 5-star wellness Hotel Klosterbräu in Seefeld , northwest of Innsbruck, has an impressive history dating back to 1516. The 6th generation of the Hotel Klosterbräu & SPA / Seyrling family decided to invest in a two-part openable glass roof construction to improve the use of their hotel space.
FRENER & REIFER's scope included the approx. 170 m² glass roof above the historic courtyard with supporting steel structure, balcony, parapet and vertical connecting facades. For the roof we created large format sliding leaf frames, 11.2 m wide and with a total depth of 15.2 m (individual element depth 3.8 m). Handover took place on schedule in mid-June 2021.



