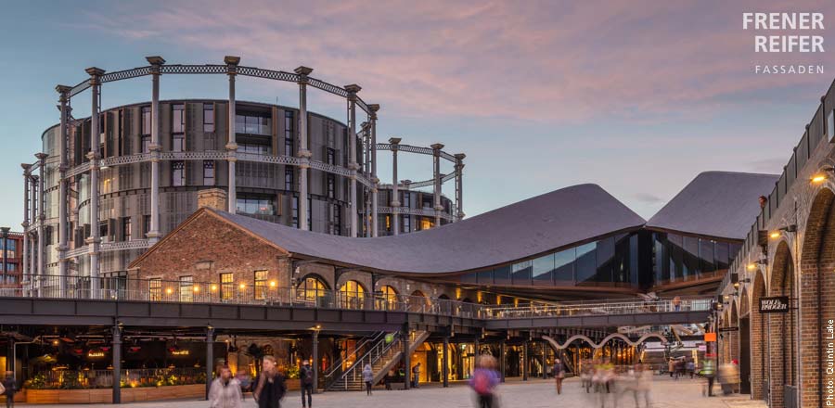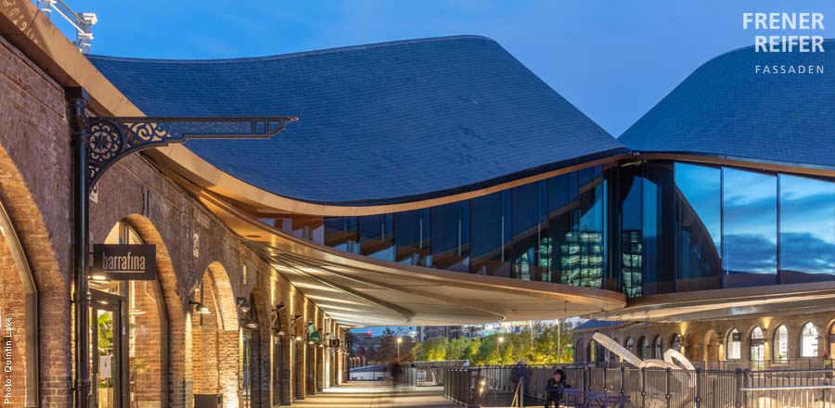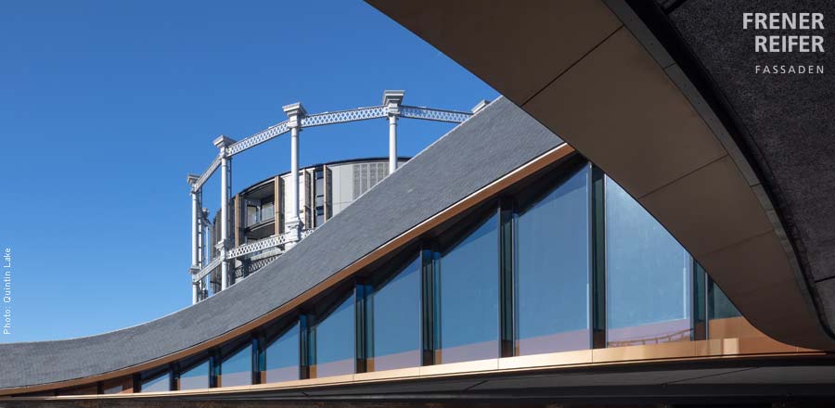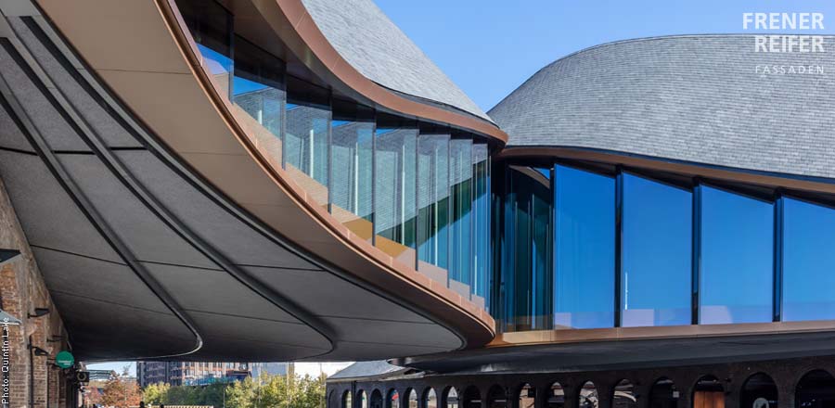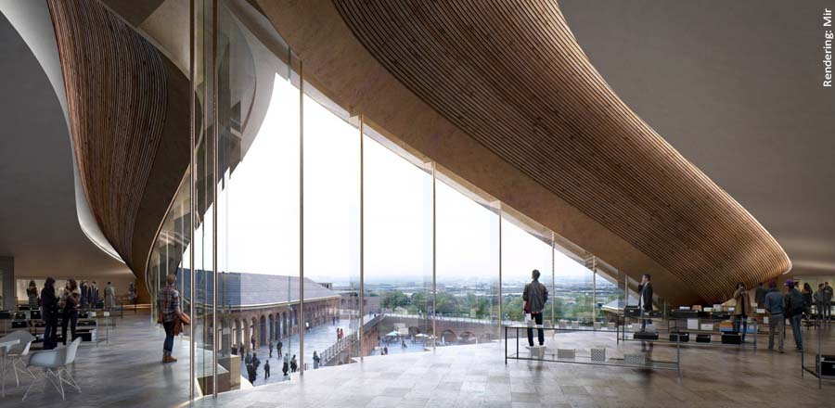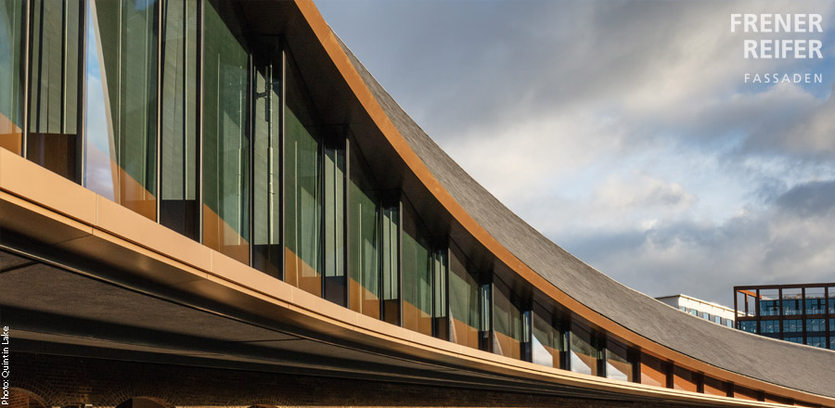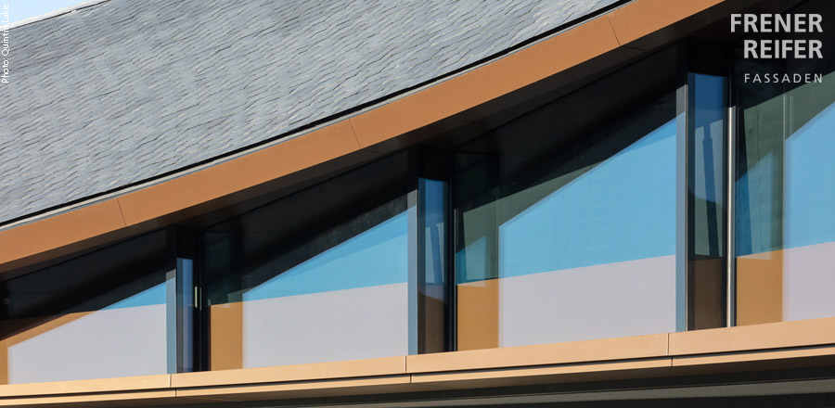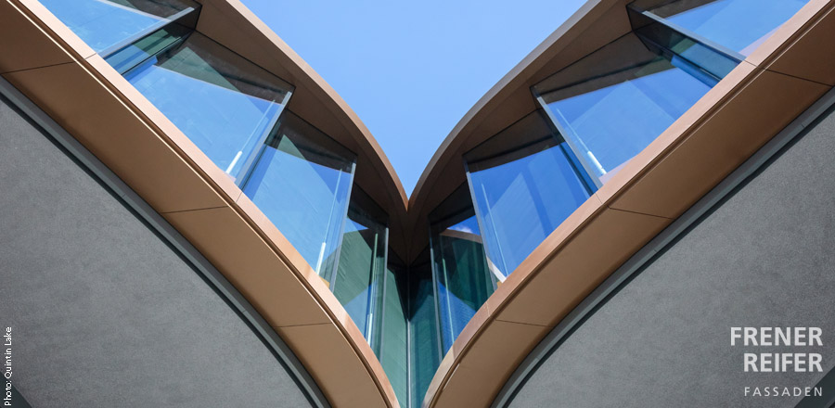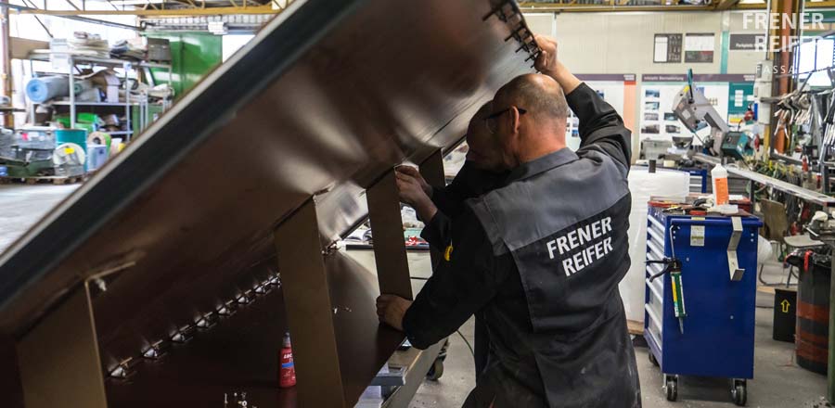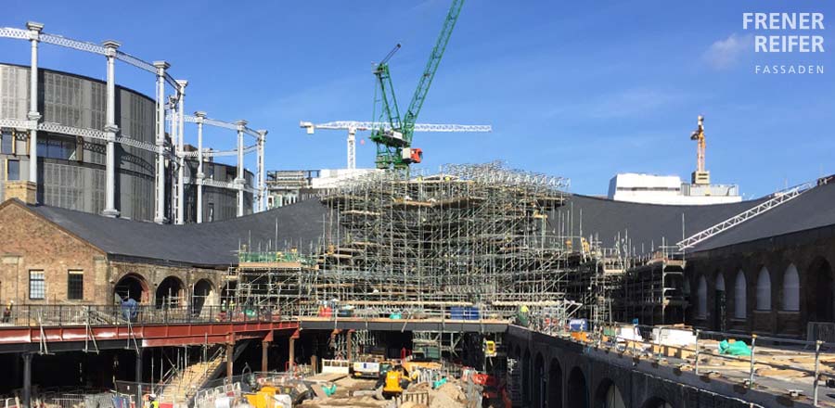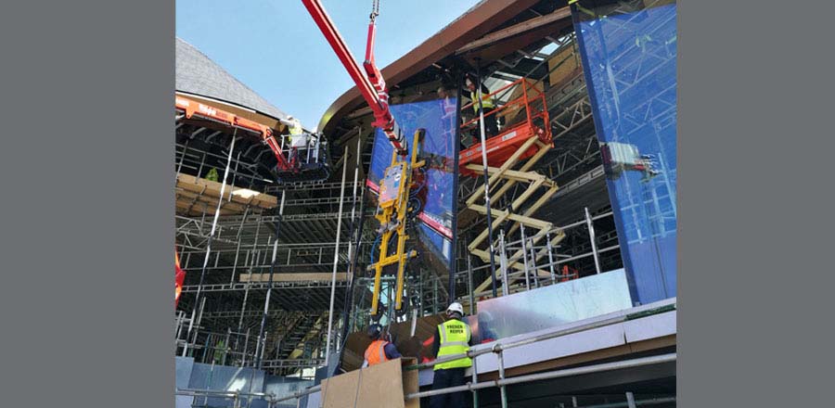Coal Drops Yard
Location
London, UKArchitect
Heatherwick StudioData
Overall projecttime incl. design:
2015 - 2018
Installation period:
2017 -2018
The curved building envelope of Coal Drops Yard was entirely design-engineered, fabricated and installed by FRENER & REIFER.
Scope of work
- 565 m2 graduated “zig-zag” glass facade with 8 m high insulation glazing
- 120 m2 ribbon roof lights
- 200 m2 transom/mullion facades to railway building gable ends
- 80 m2 walkable glass floor
Innovations / Challenges
- Special glass mounting brackets to accommodate the movements and tolerances of the freely suspended connecting bridge aka “Kissing Point”
- High building physics requirements e.g. transparency of the “zig-zag” glazing
- Three-dimensionally curved sheet metal cladding, following the form of the building
- Extremely high level of technical design input as hardly any part of the façade is the same
- Parametric 3D BIM model, design phase

