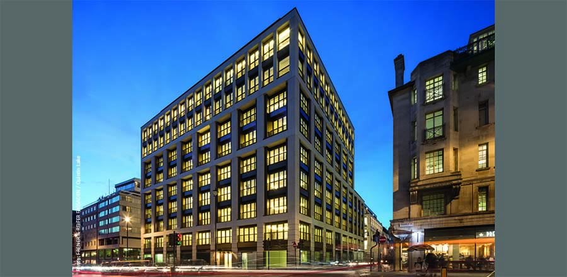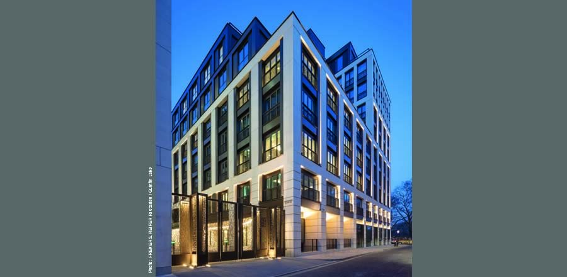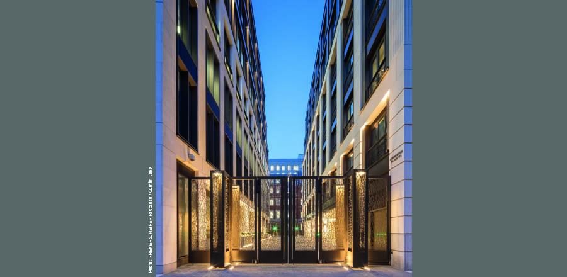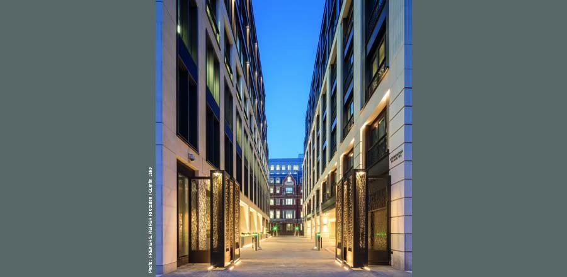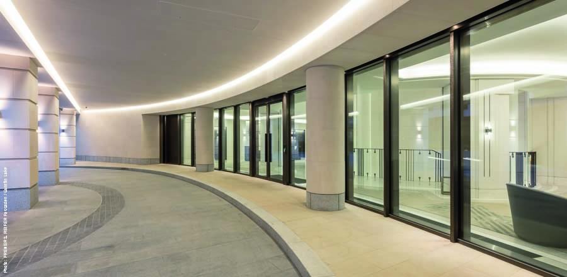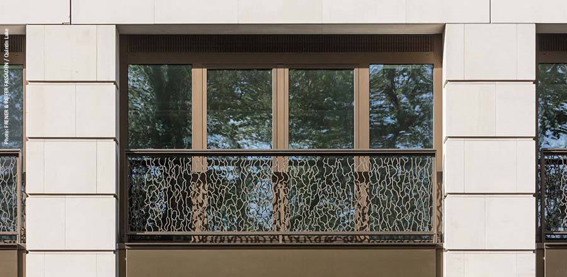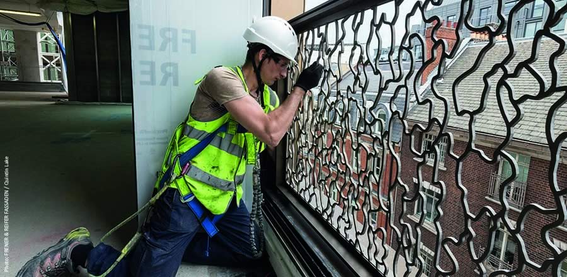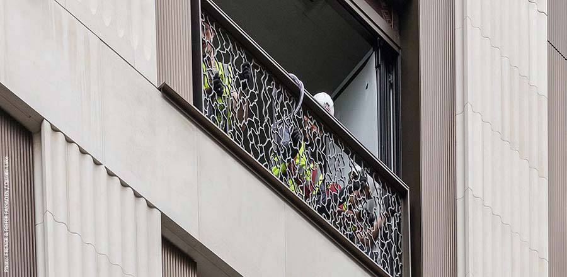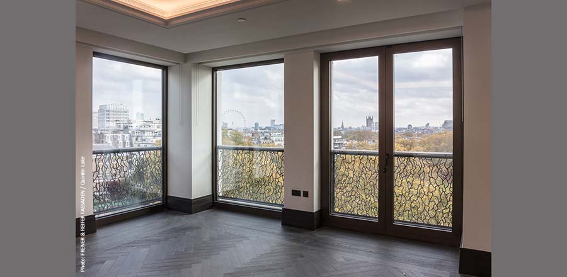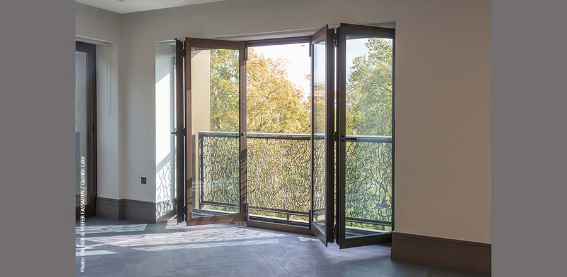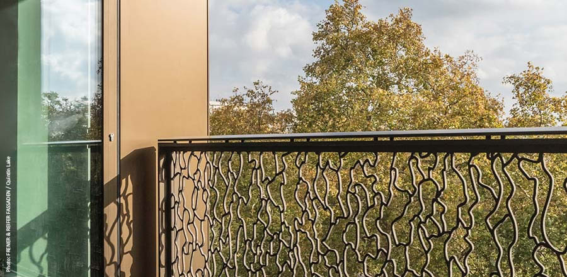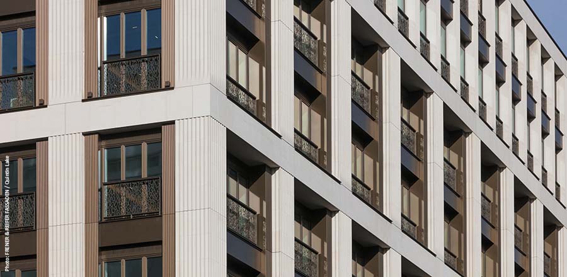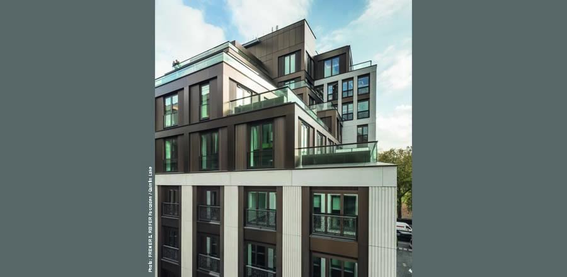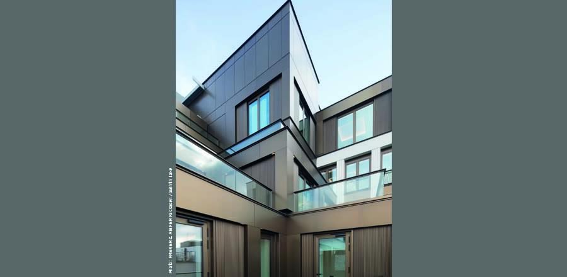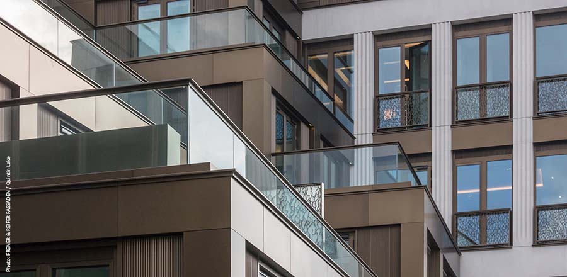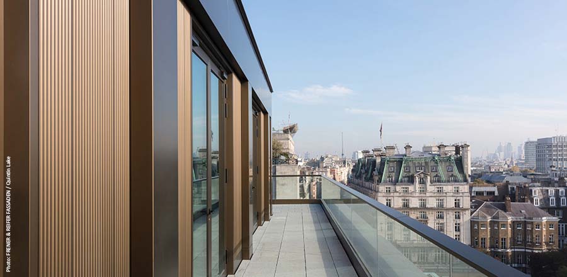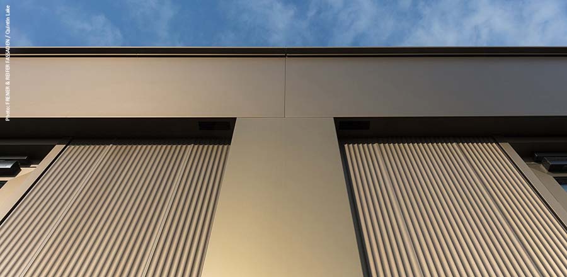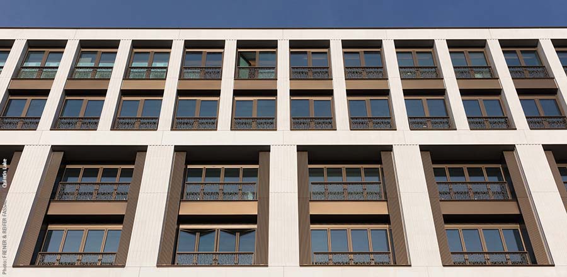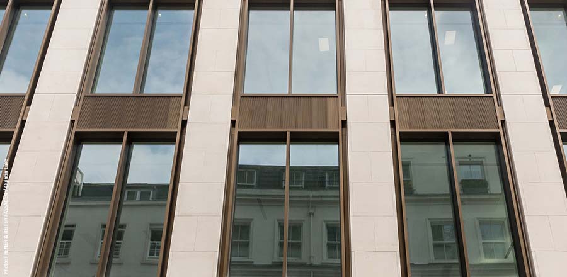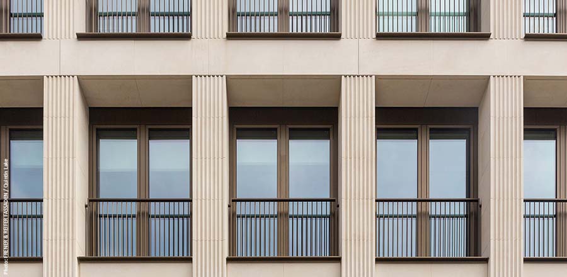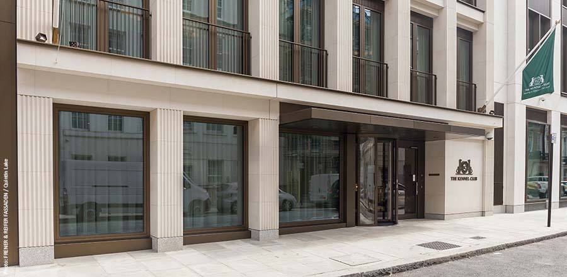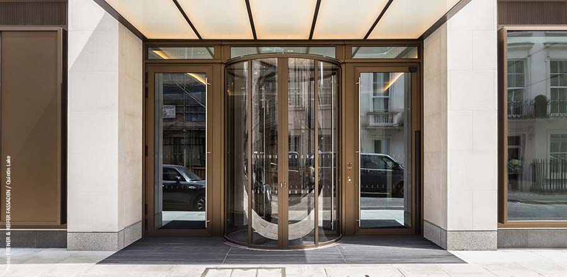Clarges Mayfair
Location
London, UKArchitect
Squire and PartnersDeveloper
British LandData
Design Period:FRENER & REIFER: approx. 18 months
The bespoke window elements, transom/mullion constructions and aluminium balustrades at Clarges Mayfair were design-engineered, fabricated and installed by FRENER & REIFER.
Scope of work
- Engineering design, fabrication and installation of hundreds of exclusive bespoke window elements and transom/mullion constructions in sizes of 2 to 6 metres for Blocks A, B and C.
- 268 bronze-anodised aluminium balustrades (total approx. 500 m2).
- 3.5 m high gate systems in lasered, bronze-anodised aluminium panels.
- Rainscreen facades.
- All-glass balustrades at roof terraces.
- Entrance canopy construction.
- Swing doors and revolving doors at entrance.
Innovations / Challenges
- Complex logistics of constricted city-centre site with limited storage capacity.
- Tight schedule.
- Bespoke facade elements.
- Unusual design of lasered, bronze-anodised aluminium balustrades.
- Bespoke glazed elements at Ground Floor: reeded glass with bronze web inserted into the PVB layer.

