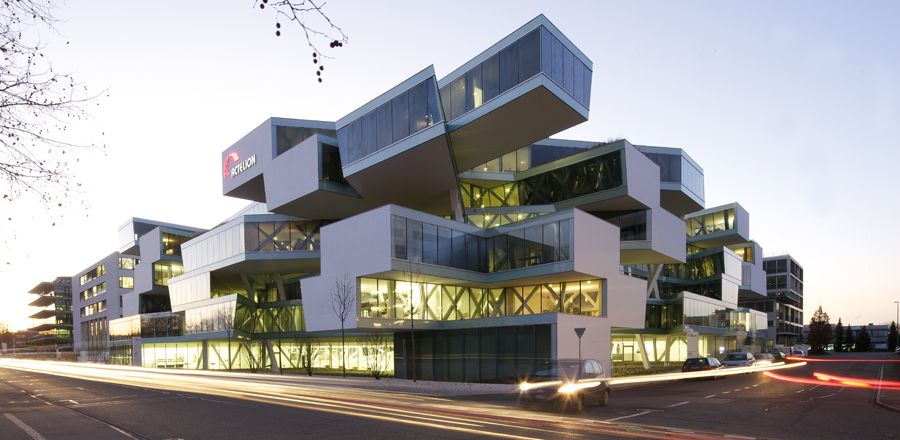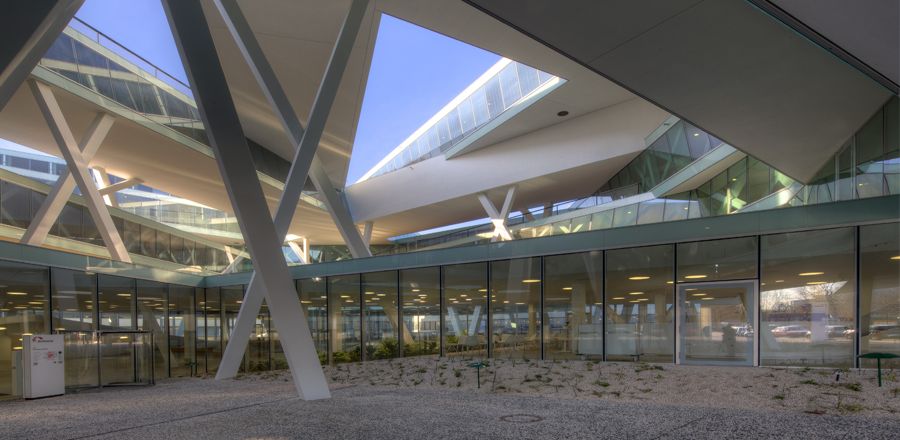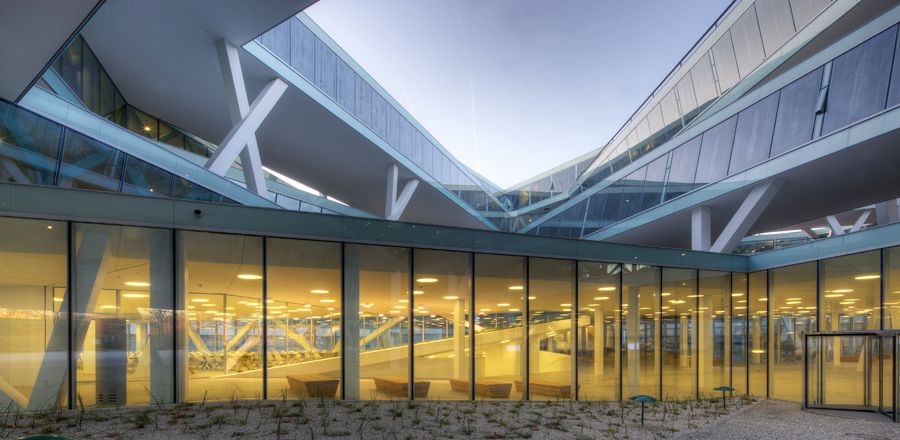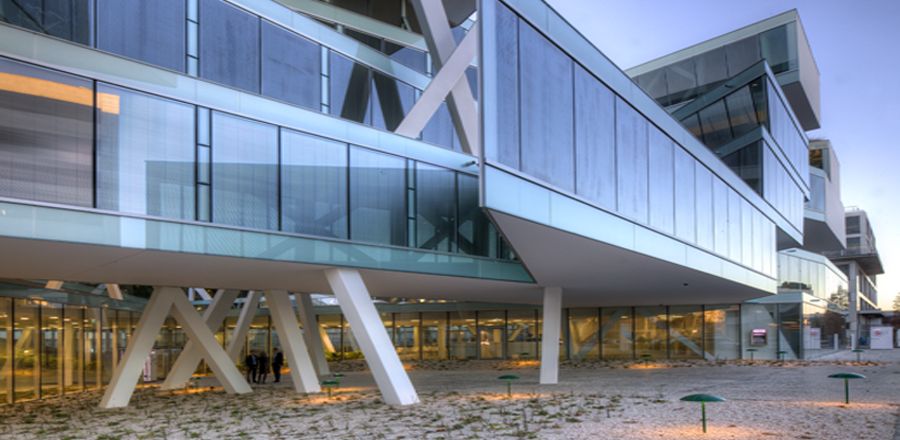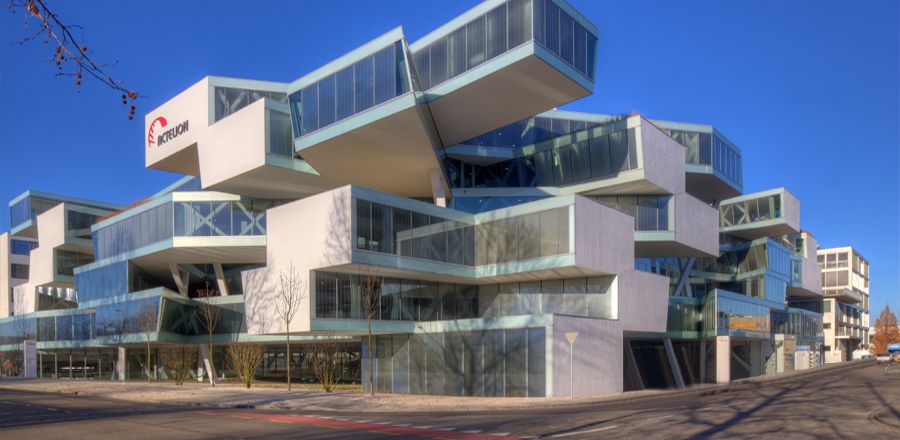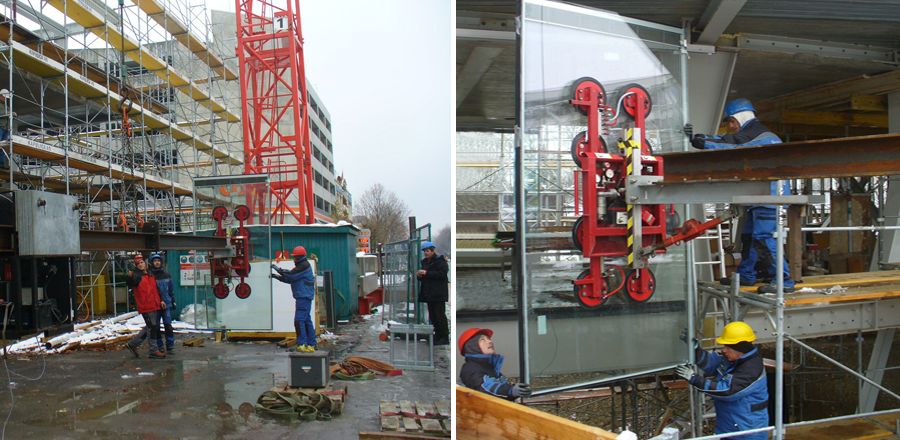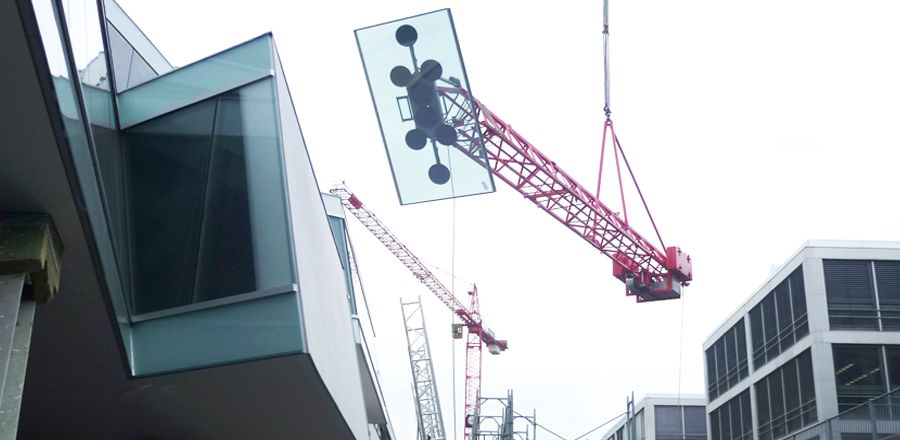Actelion Business Center
Location
Allschwil, SwitzerlandArchitect
Herzog & de MeuronBasel, Switzerland
Data
Overall Project Time:2009 – 2010
Execution Period:
approx. 20 Months
Scope of work
Office facades:
- Approx. 12,500 m2 vertical and partly 10º inclined glass facade.
- 3-layer thermal protection insulating glazing and integrated.
- Gathered-louvre storage system.
- Ground floor facade.
Innovations / Challenges
- Extremely complex assembly logistics due to the irregularly distributed “stacking principle” building structure.

