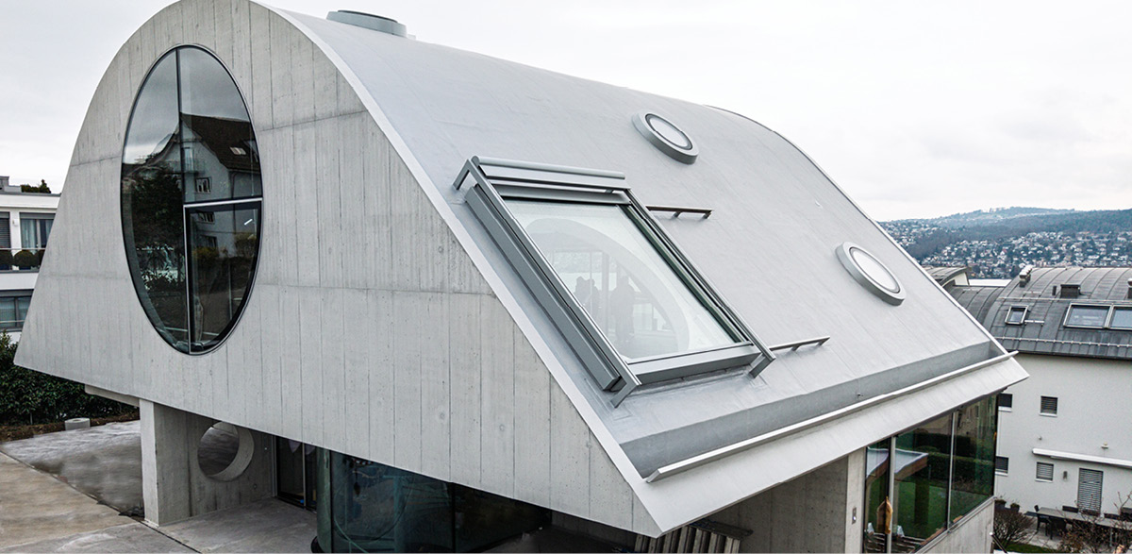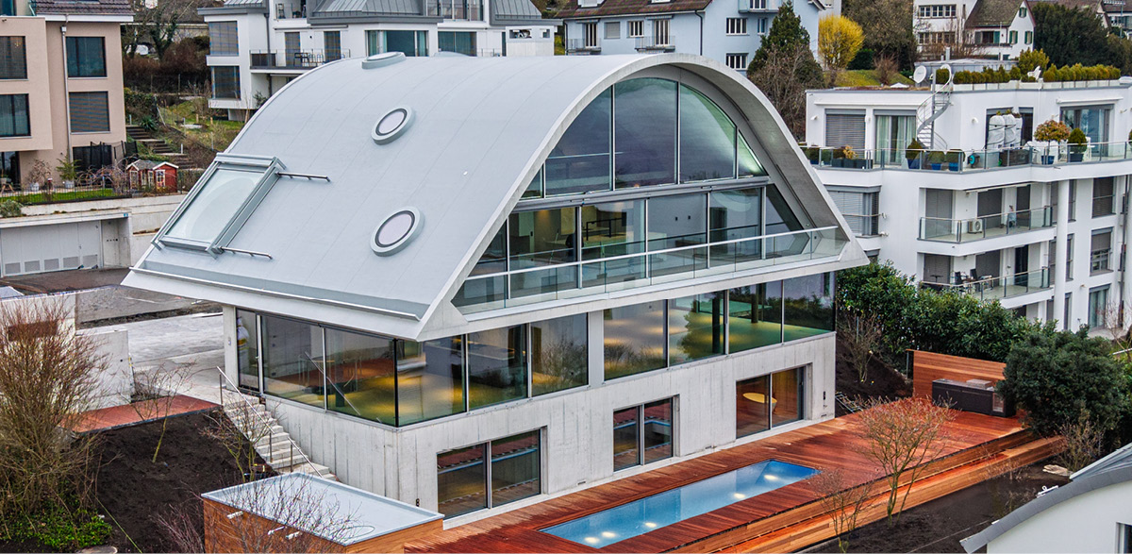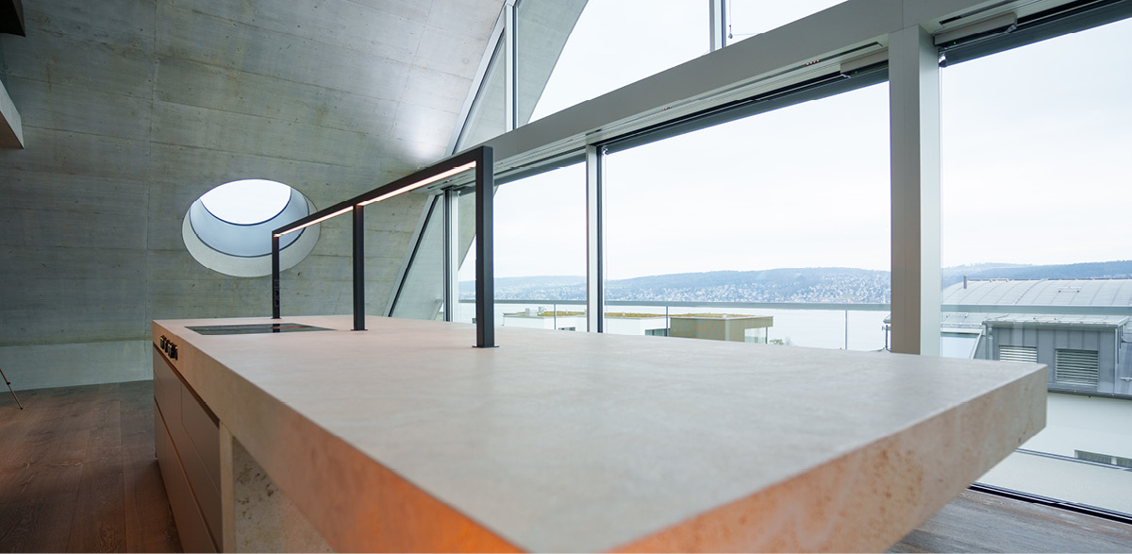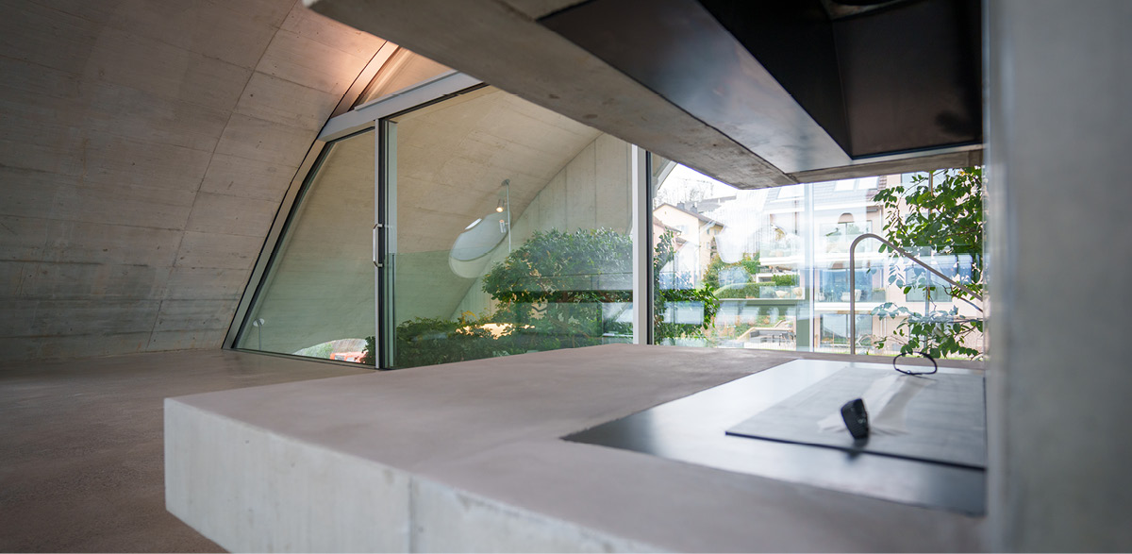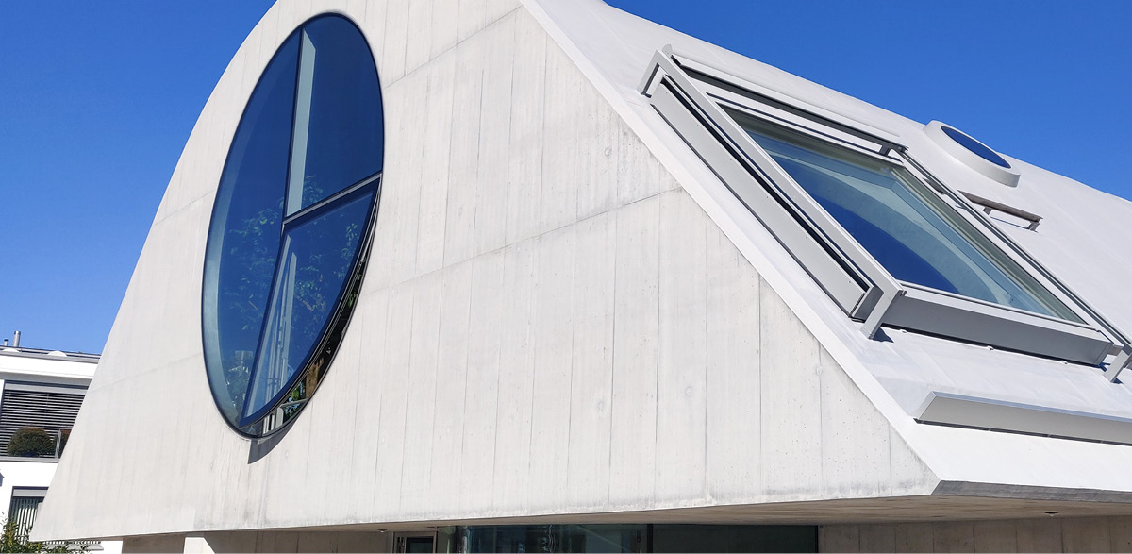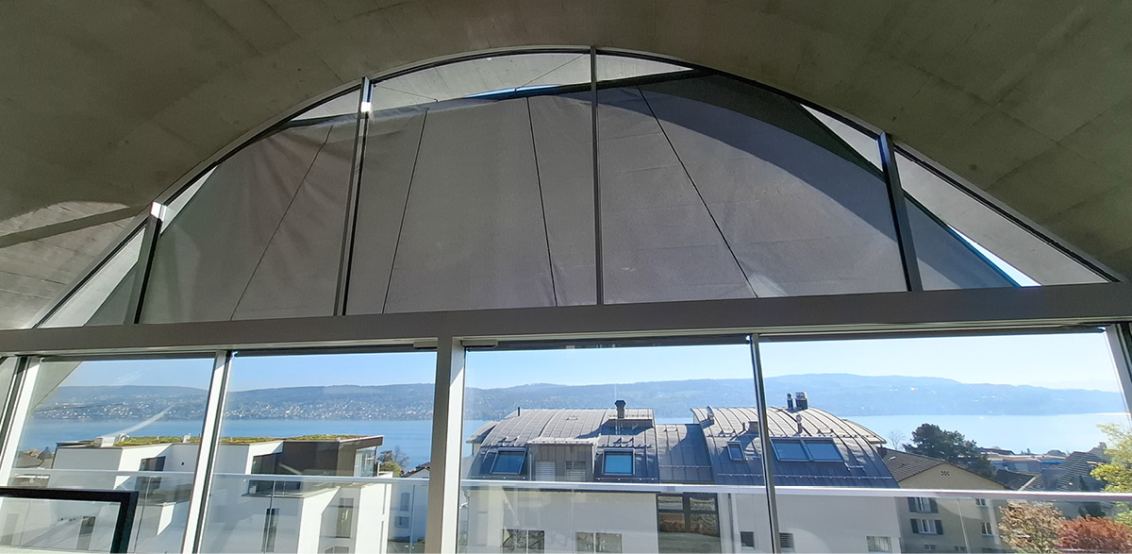Villa on Lake Zurich
Location :
Lake Zurich
Architect :
EM2N Architekten
Client :
Private
Construction management:
Pasquale Baurealisation
Facade consultant
idpartners
Completion
March 2025
Lake Zurich
Architect :
EM2N Architekten
Client :
Private
Construction management:
Pasquale Baurealisation
Facade consultant
idpartners
Completion
March 2025
This extraordinary detached house with a granny flat was built on elevated ground with spectacular views of Lake Zurich. Large glazed areas, precisely executed exposed concrete surfaces and an impressive roof construction give the building its unique aesthetic.
Scope of work :
Design, fabrication and installation of the entire glazing, including sun protection and all building connections
- Entrance area: All-glass facade with triple insulated glazing and integrated entrance door. The facade flows smoothly from a straight to a curved, structurally bonded area enclosing the staircase. This glazed cylinder continues up to the second floor and is topped by a flower trough with a diameter of 2,700 mm, supported directly above the glass.
- Motorised sliding window: Customised solution, installed in 45° slope roof area, dimensions approx. 3,300 × 3,300 mm. The window opens horizontally and includes motorised sun protection, which remains effective even when the windows are open.
- Eyecatcher: Round XXL fixed glazing on the west side, with a diameter of 5.6 m, featuring a motorised openable circular ¼ segment, integrated seamlessly into the exposed concrete facade of the conservatory
- Structurally bonded fixed glazing as well as motorised, openable top-hung windows with angles between 23° and 45°. Diameter: 1,000 to 1,200 mm.
- Stick system facades: A total of 214 m² with motorised sliding panels measuring approx. 2,500 × 2,500 mm.
- Sliding doors: Various designs, max. format approx. W 3,000 mm × H 2,800 mm.
- Shading: Vertical awnings to shade the glazing. Motorised sun sail on the lake side, developed to precisely adapt to the shape of the roof.
Innovations / Challenges
- Many different types of facades, most of which developed and implemented as custom solutions, some motorised.
- Minimalist design requirement: flush surfaces of the glass facades in the exposed concrete
- Load-bearing, structurally bonded and curved glazing for the flower trough
- Installation situation: lifting-in of glass panes weighing up to 600 kg

