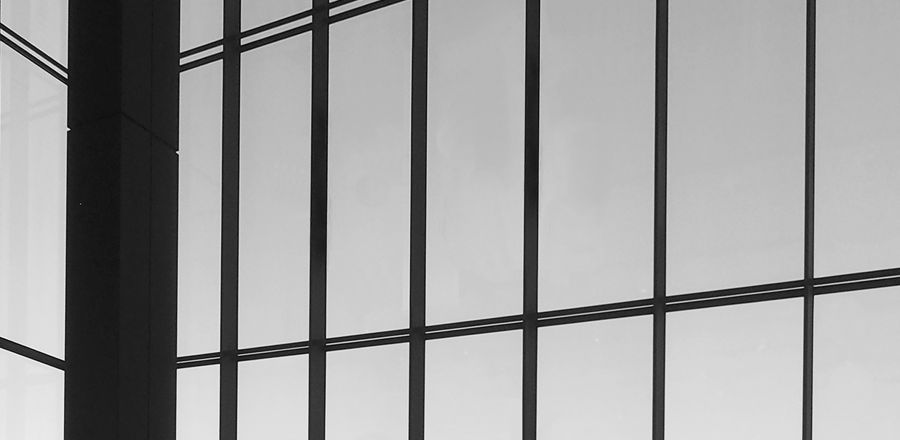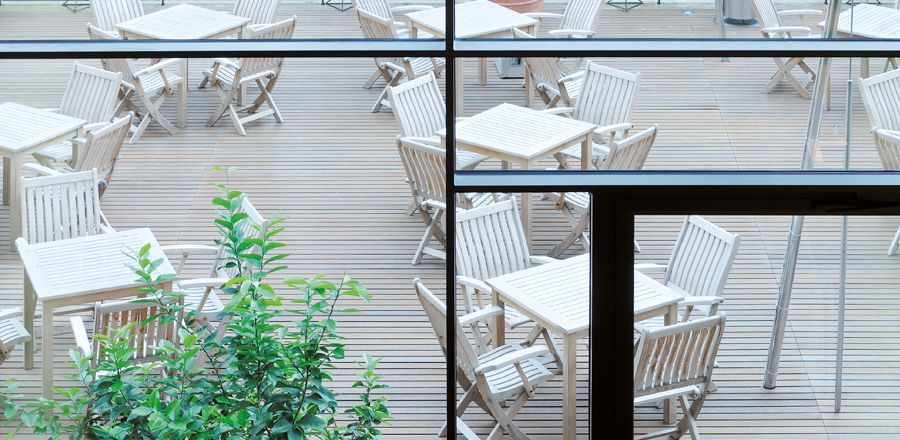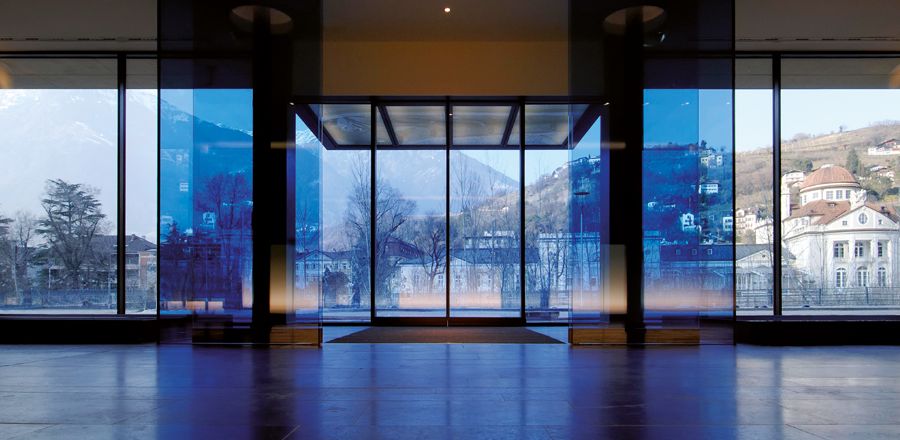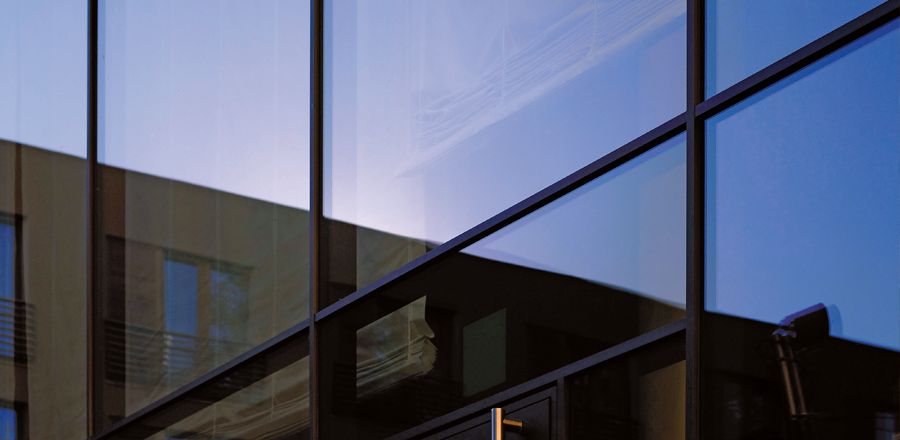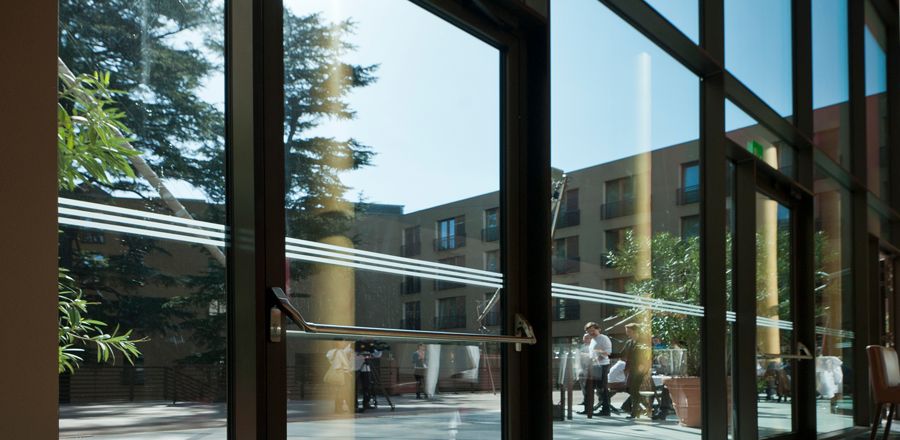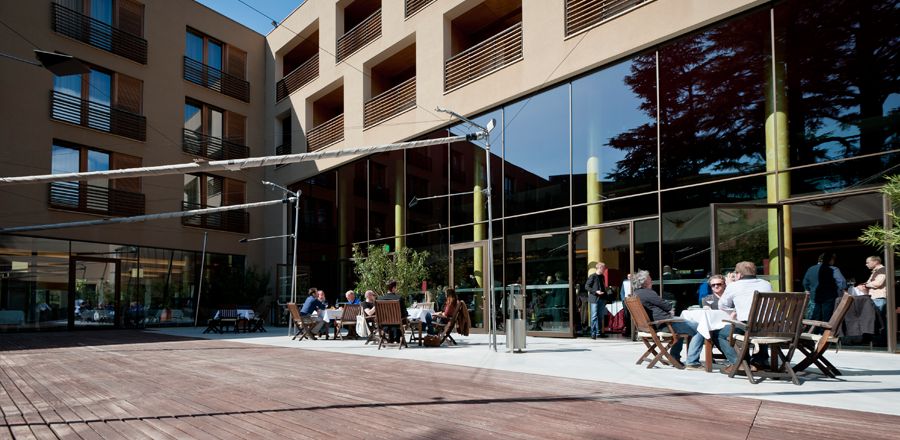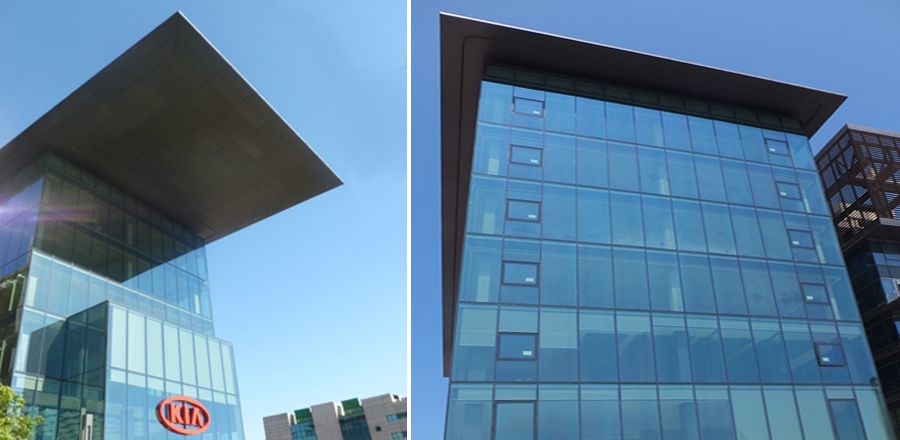transom / mullion system minimo_FR
The classic FRENER & REIFER minimo_FR transom / mullion system with varied execution in solid and hollow steel profiles, in stainless steel and aluminium profiles or with e.g. floor-to-ceiling height glass fins - all are patented system variants. Face widths of entire profiles are between 30 mm and 40 mm.
Individually customised technical execution in terms of form, dimensions and chosen material - in accordance with statics and architectural necessity.
Maximum realised construction height so far 14.0 m, maximum possible construction height 20.0 m.
The minimo_FR transom / mullion system conforms to the technical regulations for the use of linear mounted glazing (TRLV). Thermal transmittance (Uf) depends on glazing type and glass formats. Features single glazing but double and triple insulation glazing are also system-compatible.

