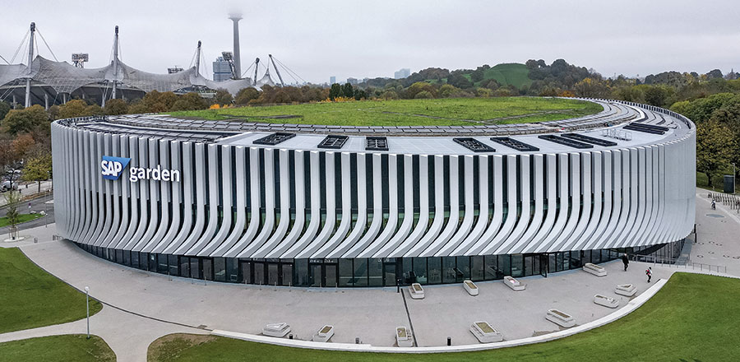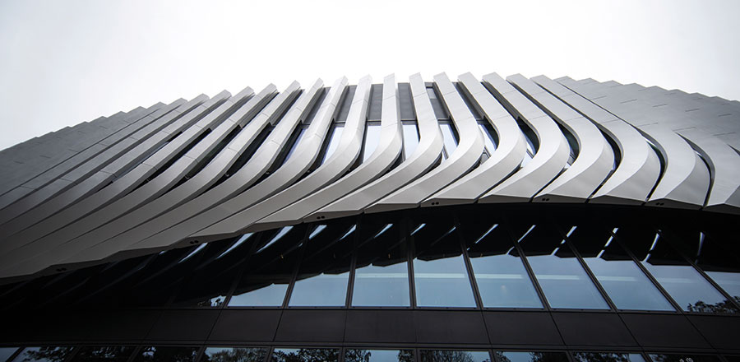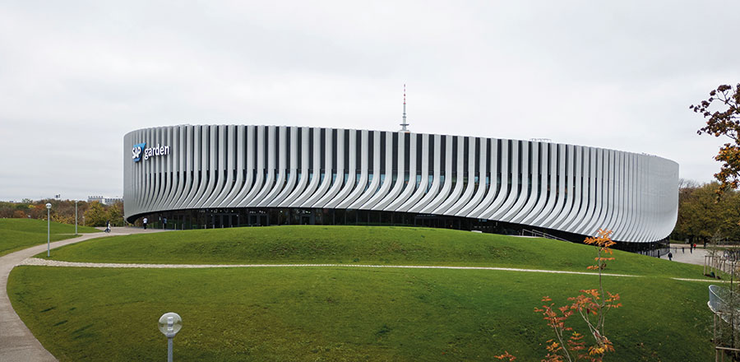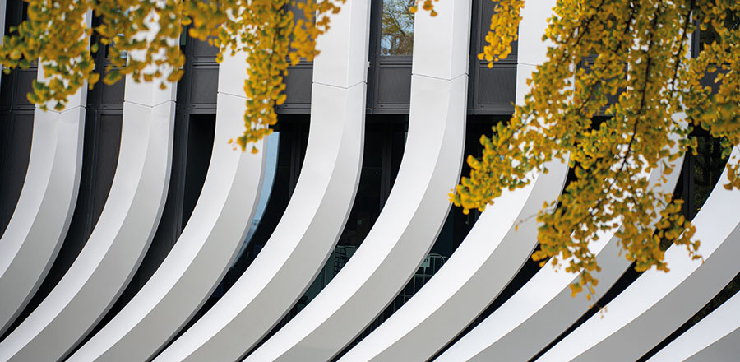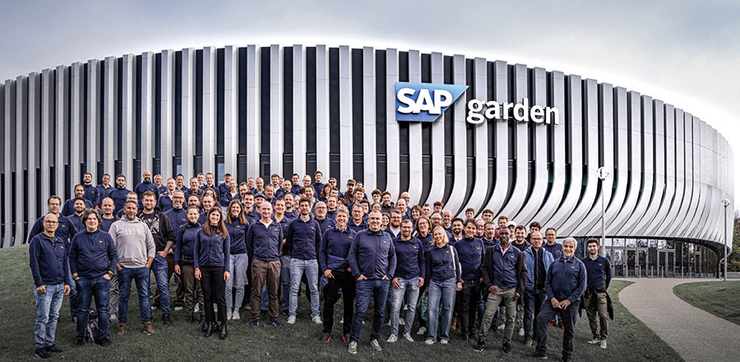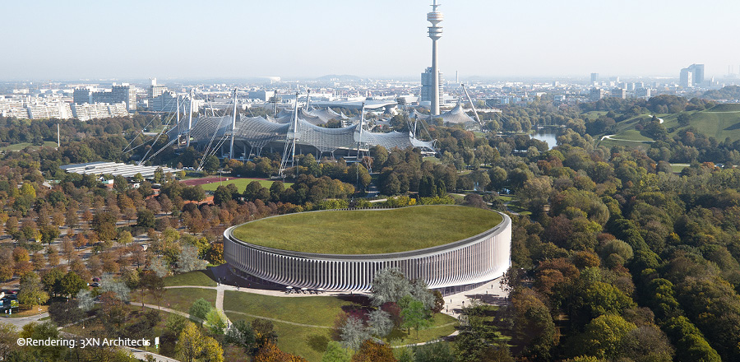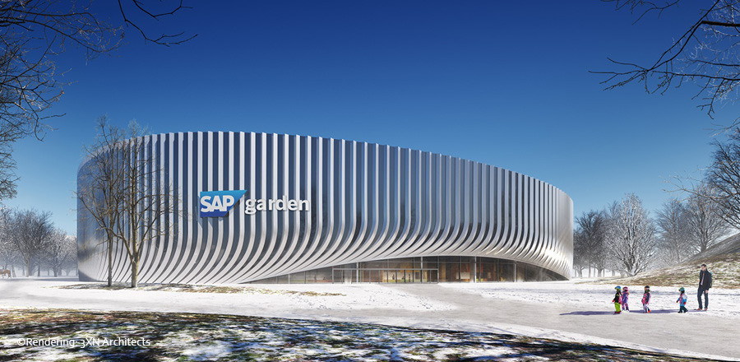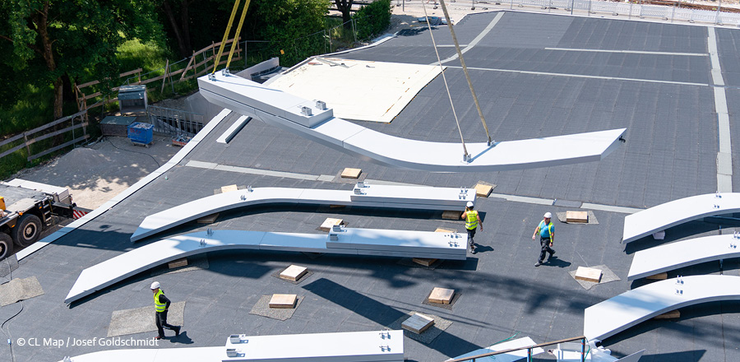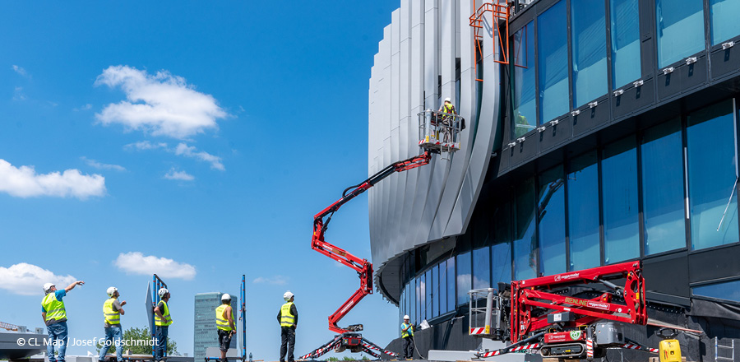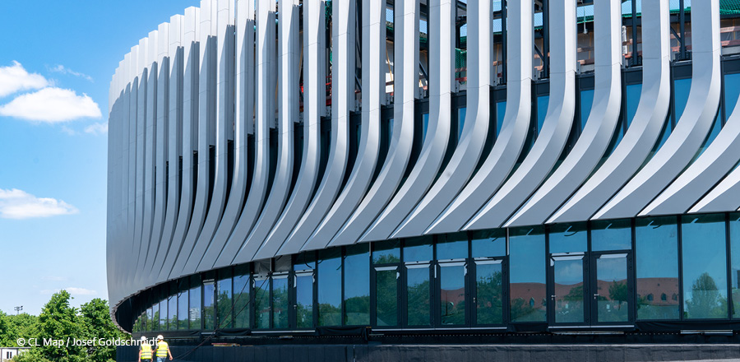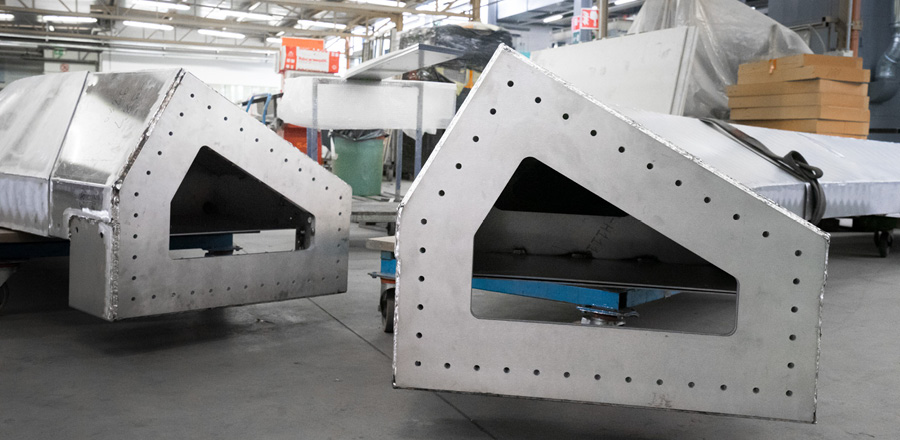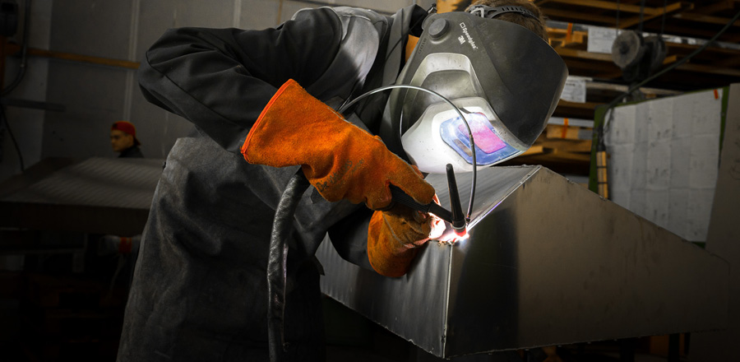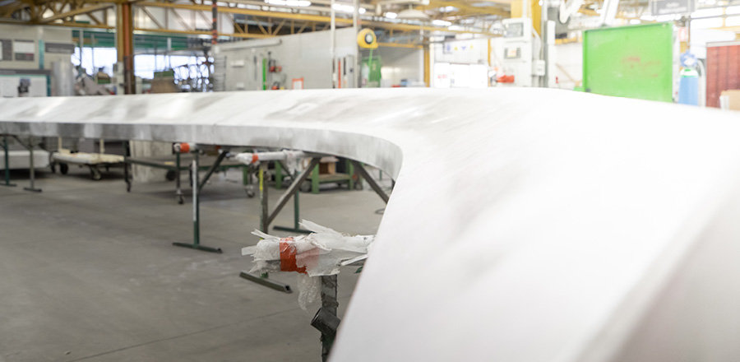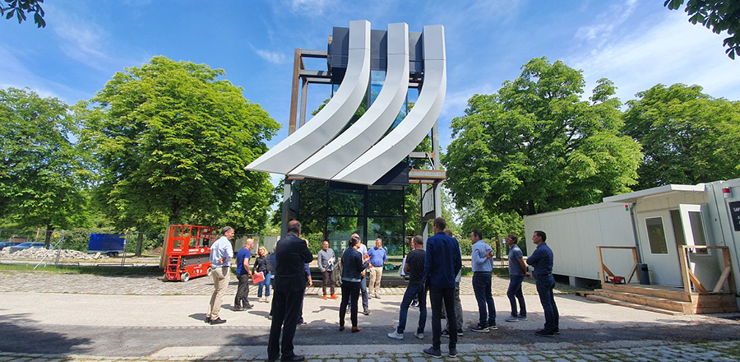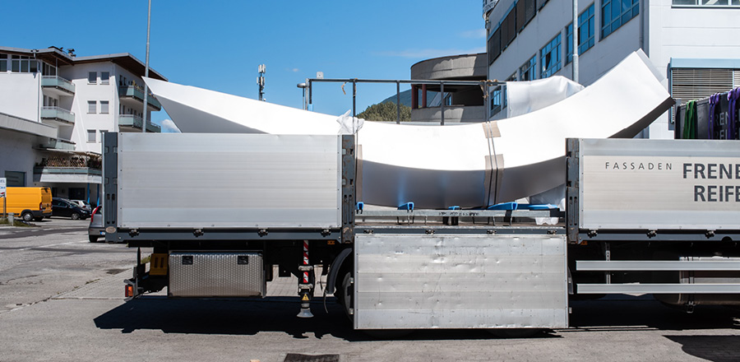SAP Garden, Olympic Park Munich
Olympic Park, Munich, Germany
Architect:
3XN
Local Architect:
CL Map
Completion:
2024
SAP GARDEN
SAP Garden is the new multifunctional arena for the EHC Red Bull Munich ice hockey club and the FC Bayern basketball team. The design for the arena is by the renowned Danish architects 3XN, with whom FRENER & REIFER has already realised the award-winning IOC headquarters in Lausanne.
Scope of Work
The contract included the engineering, fabrication and installation of the building envelope, including all the necessary logistics:
- A 5000 m² thermal facade consisting of opaque and glazed surfaces
- A circumferential curtain hung in front of the upper storeys consisting of 262 vertical aluminium pilaster strips, whose lower ends merge into the horizontal in an arc.
PCSA Phase and Mock Up
- Early involvement of FRENER & REIFER via a Pre-Construction Service Agreement PCSA
- Design and realisation of a facade section featuring two pilaster strips on a scale of 1:1
Unitised Facade:
- Thermal building envelope consisting of over 700 cell units. Only 156 of these are identical, the majority are customised variants featuring differing apertures, glass types or perforated sheets.
- A distinctive feature in the engineering of this specially developed cellular facade is their attachment to the building shell as self-supporting upright elements
Custom Solution, Aluminium Pilasters:
- 262 vertical metal pilaster strips, whose lower ends merge into the horizontal in an arc. Dimensions between 11 and 18 metres in length, weight between 600kg and 1000kg.
- Made from 4mm aluminium sheet. 5 kilometres of weld seams were required to weld the sheets together.
Logistics
- Due to a lack of storage space, just-in-time installation of the units and pilaster strips was necessary
- Special clamps were developed to lift the pilaster strips so that they could be securely and safely installed on the facades using a crane
Innovations | Challenges
- New development of the frontal aluminium pilaster strips; the largest pilaster strip is over 18 m high and weighs 1 ton
- Absorption of differing horizontal deformations in the individual floor slabs
- Complex flexural pivot designs in the pilaster strip construction joints to absorb the deformations in play.
Olaf Skov Kunert (Senior Associate 3XN Architects)
‘As with the IOC headquarters in Lausanne, our collaboration with FRENER & REIFER on the SAP Garden was very positive and rewarding. We solved all facade-related issues together during an intensive design planning process. The façade as installed was almost exactly what we had dreamed of - only better!’

