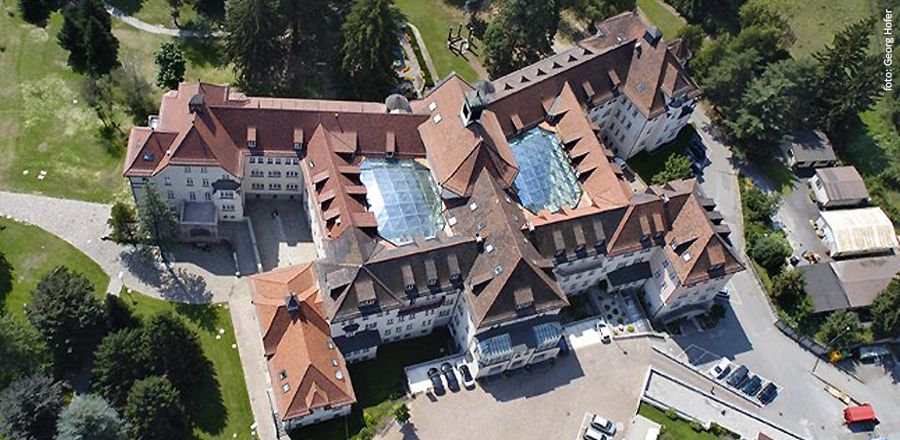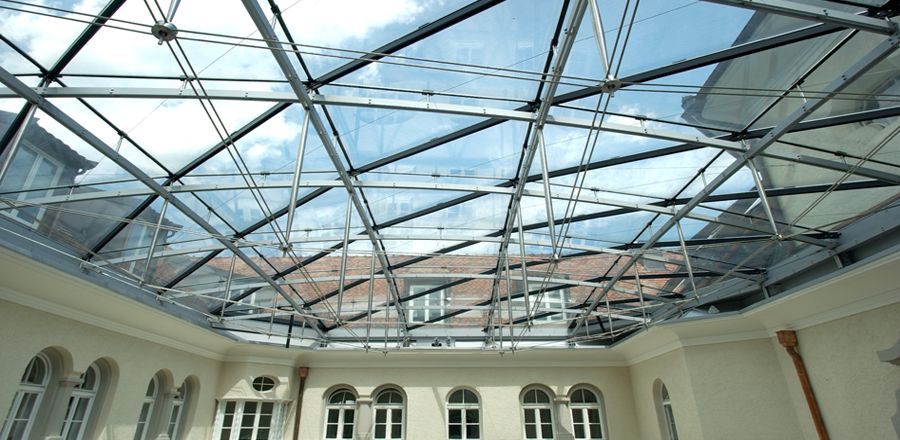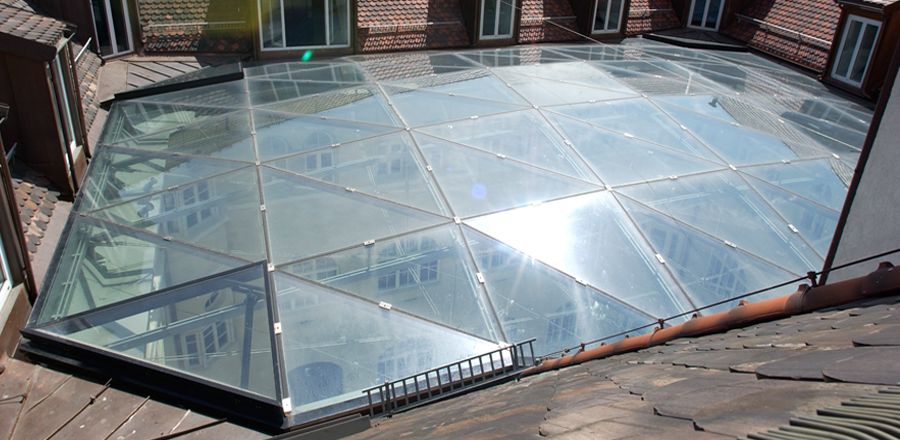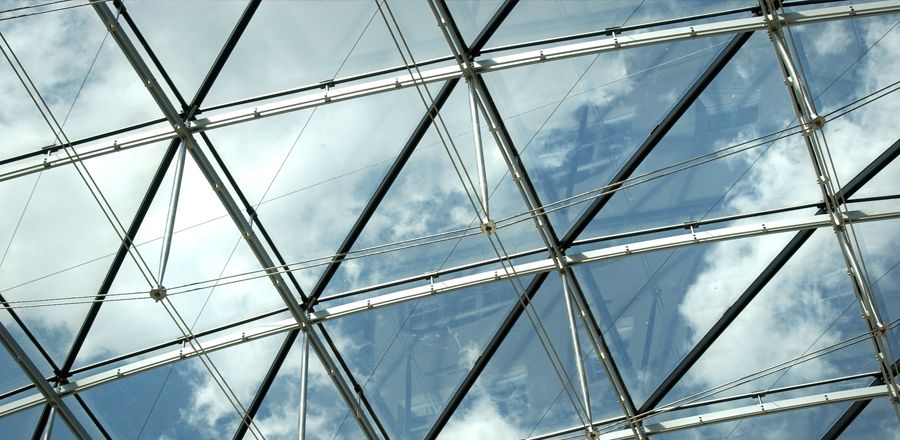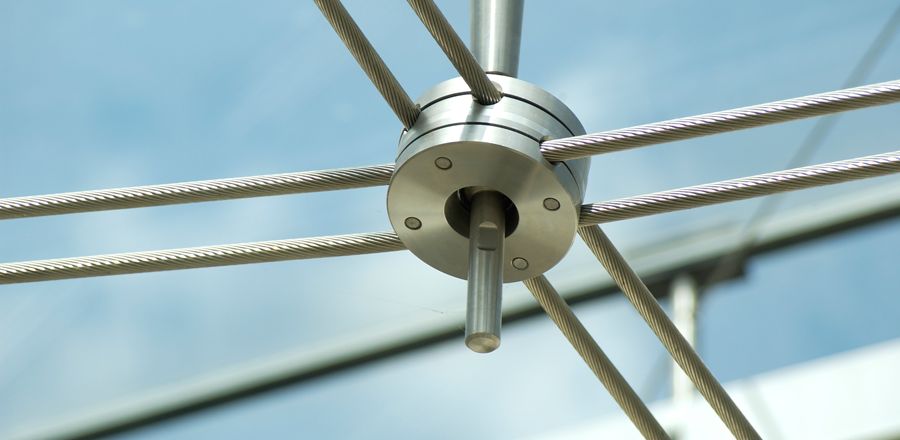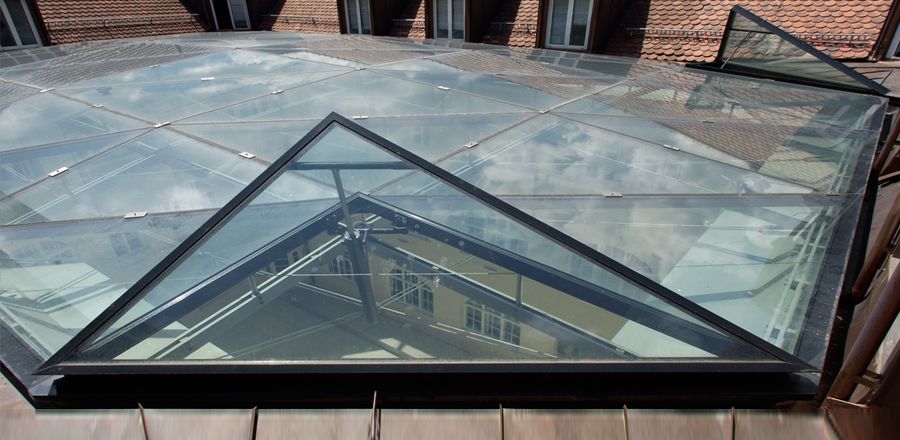Sanatorium Bressanone
Location
Bressanone, ItalyArchitect
Schatzer, BolzanoItaly
Data
Overall Project Time:2002 - 2003
Execution Period:
7 Months
Scope of work
- Approx. 389 m2 roof glazing for two historic interior courtyards of a redeveloped hospital building.
- Cable-stayed construction with point-supported glass elements.
- Ventilation shutters in the roof corners.
- Circumferential gutter and connection constructions.
Innovations / Challenges
- "Pillow-form" roof structure.
- Trussed, suspended glass with electro-mechanically operated ventilation shutters.
- Connection details with the historic parts of structure.

