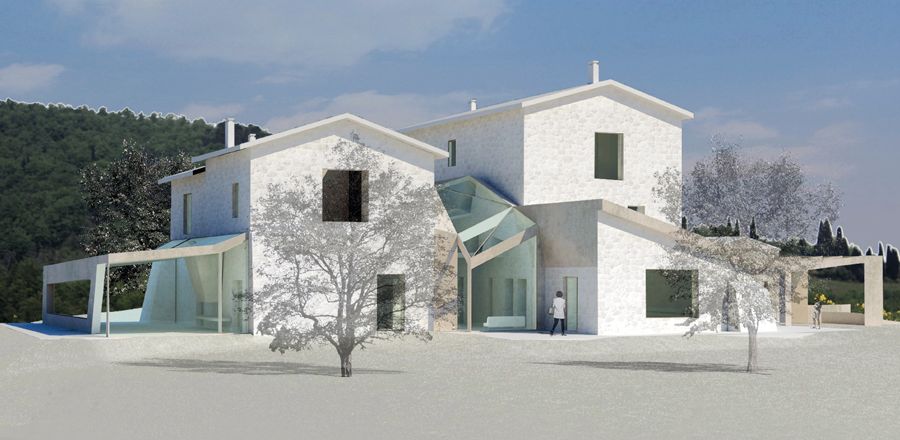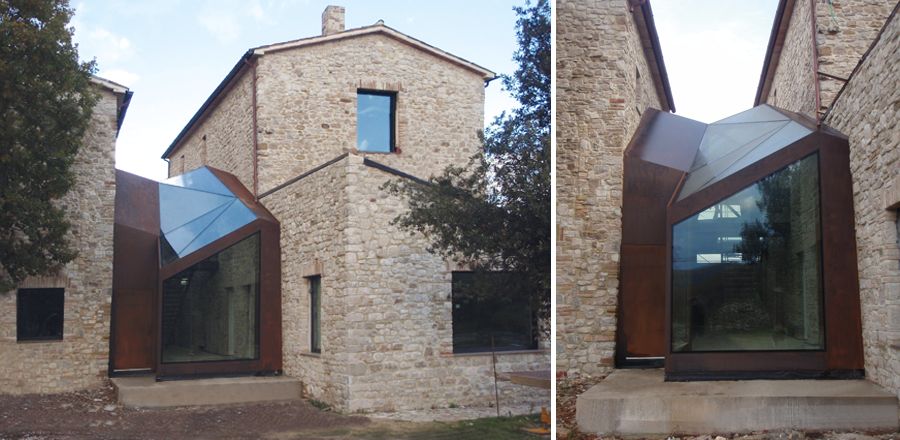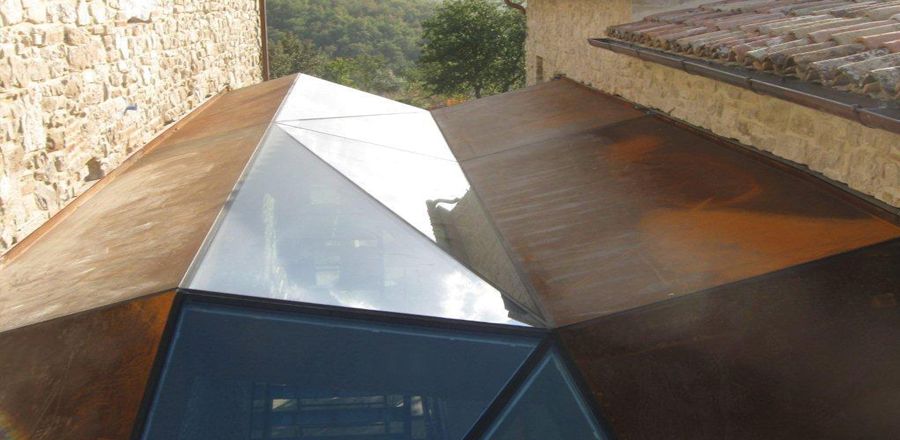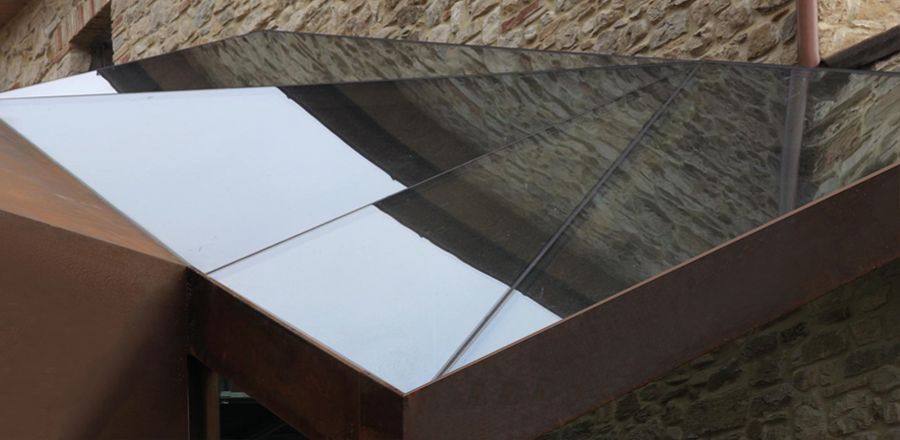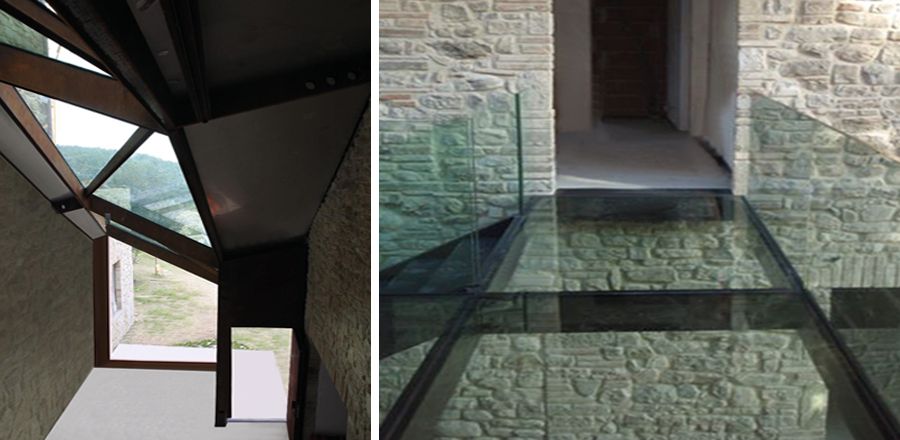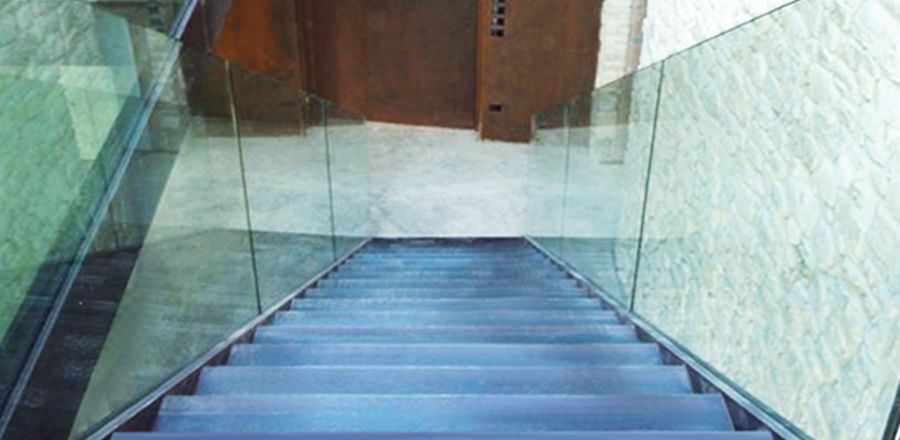Private Villa
Location
Umbria, ItalyArchitect
Studio MilaniSiena, Italy
Data
Overall Project Time:2010
Execution Period:
8 months
Scope of work
- Connecting building as bespoke construction in specially processed COR-TEN® steel with a water-bearing steel substructure.
- Internal staircase and gallery in black steel with special surface protection and walkable glass floor.
- Window, door, and sliding door profiles in burnished bronze.
Innovations / Challenges
Connecting building:
- Adapted to the building structure with special water-bearing connections adjusted to the configuration of the old building.

