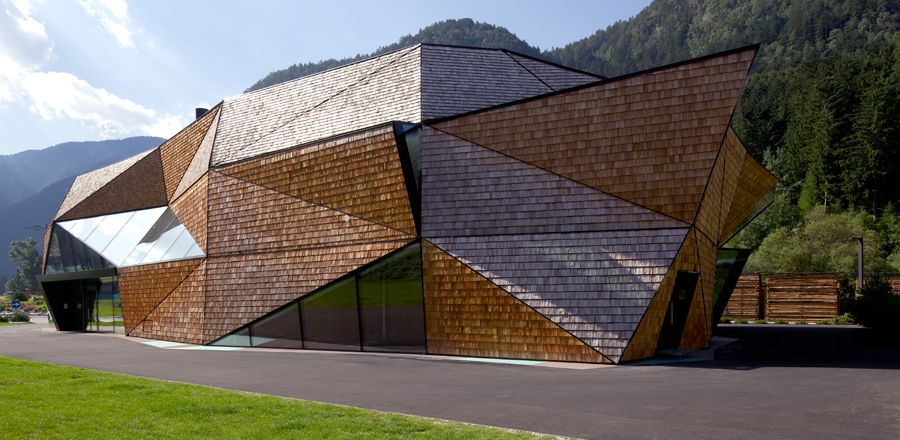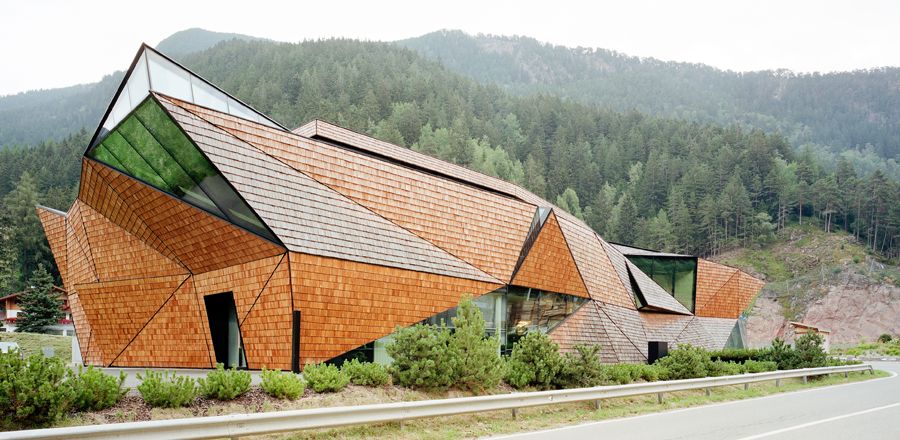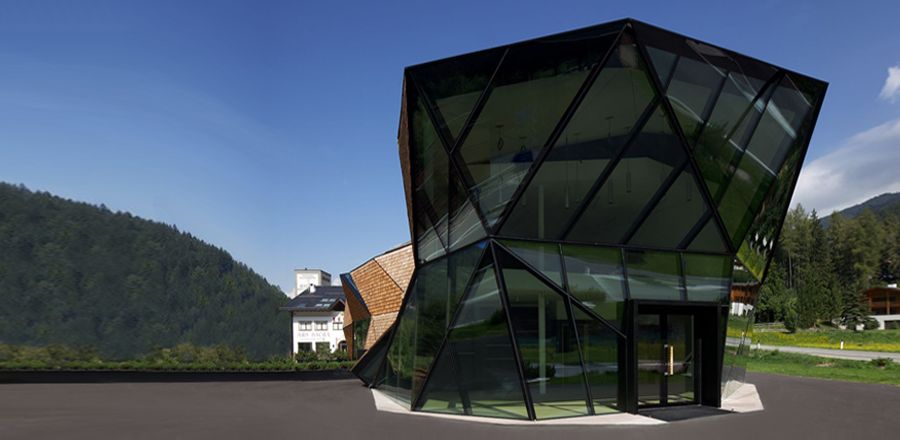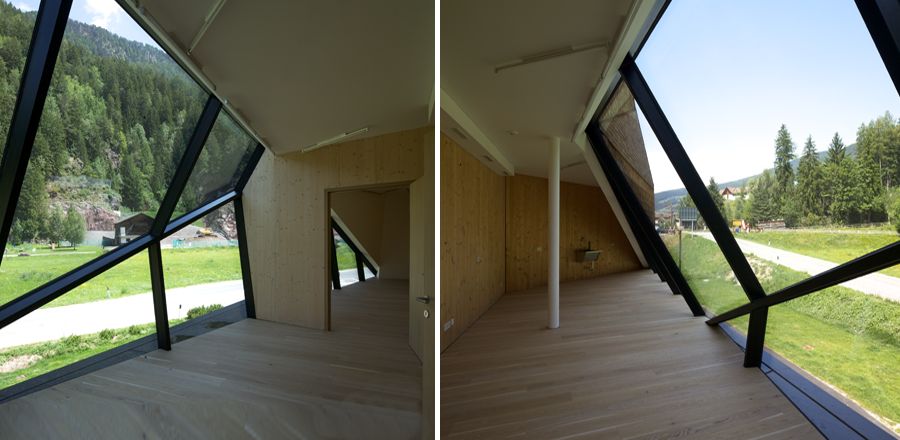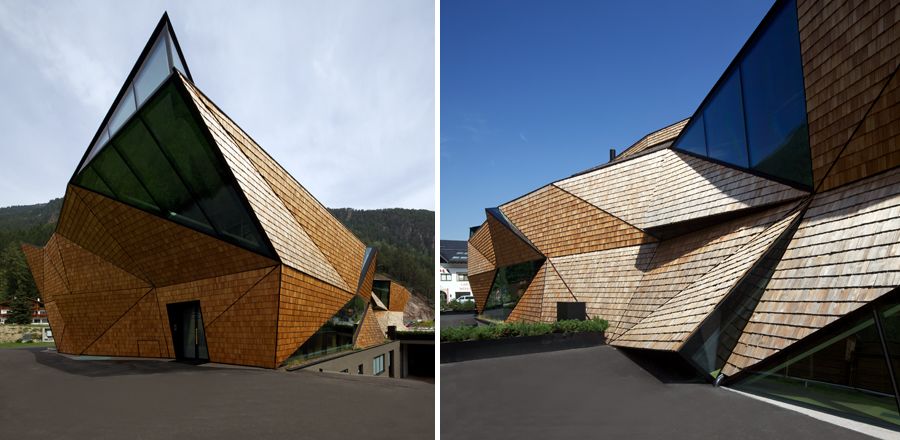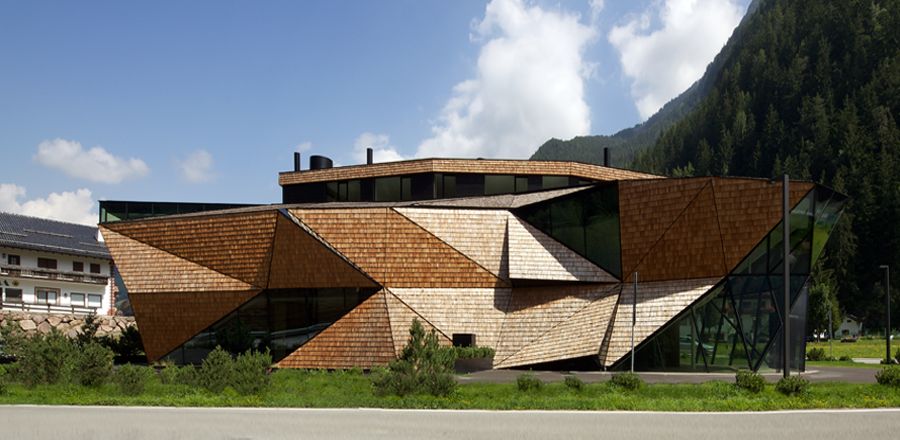Perathoner, Showroom and Workshop
Location
Pontives, ItalyArchitect
BergmeisterwolfBressanone, Italy
Data
Overall Project Time:February 2010 – August 2012
Execution Period:
approx. 12 Months
Scope of work
- Crystalline-effect glass facade with steel load-bearing structure.
- Narrow bands of insulating glass and entrance doors.
- All facades executed in triple insulation glazing.
Innovations / Challenges
- Complex geometry of the glass facade and filigree execution of the steel load-bearing structure.
- Structurally bonded glazing.
- All joints sealed only with silicone.
- Individual connection solutions to timber building shell.

