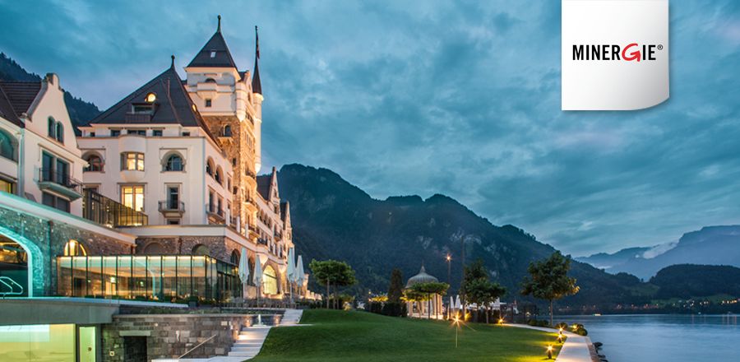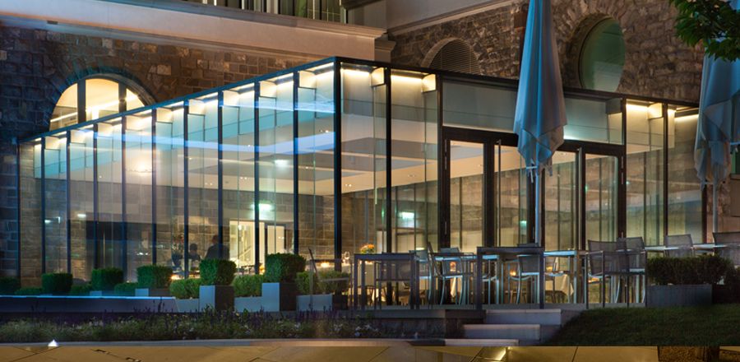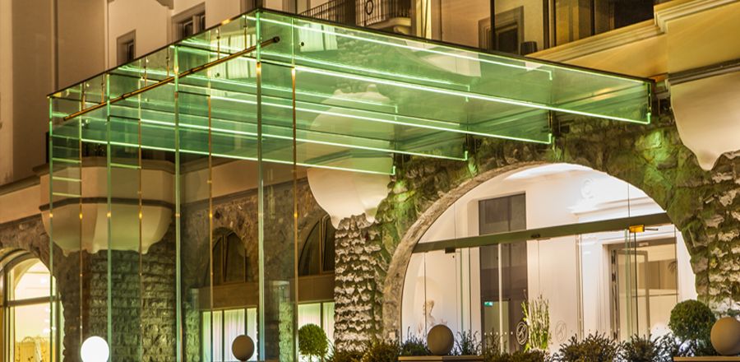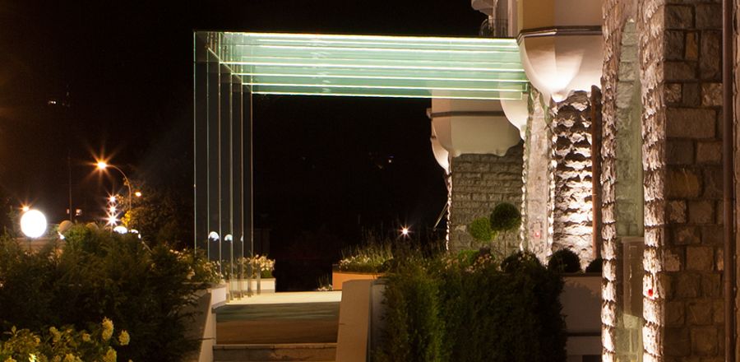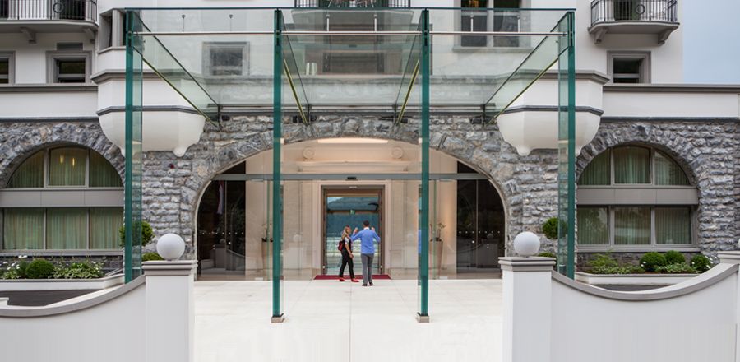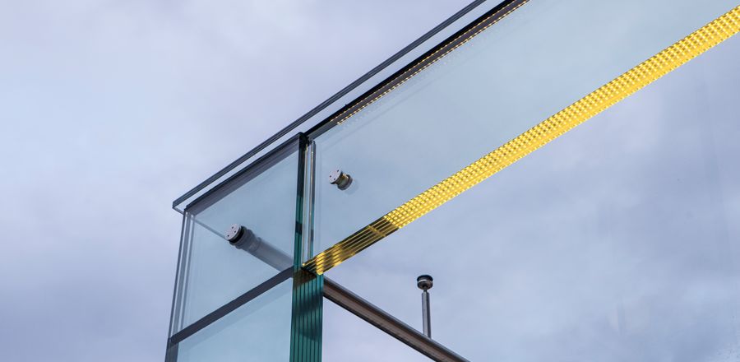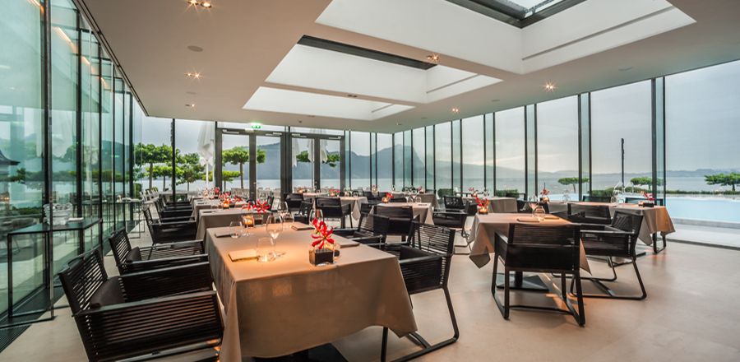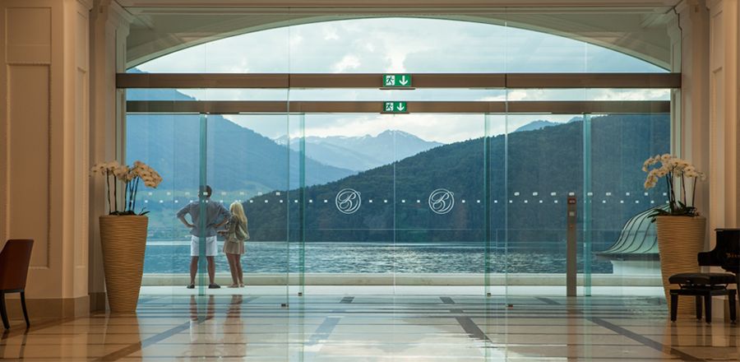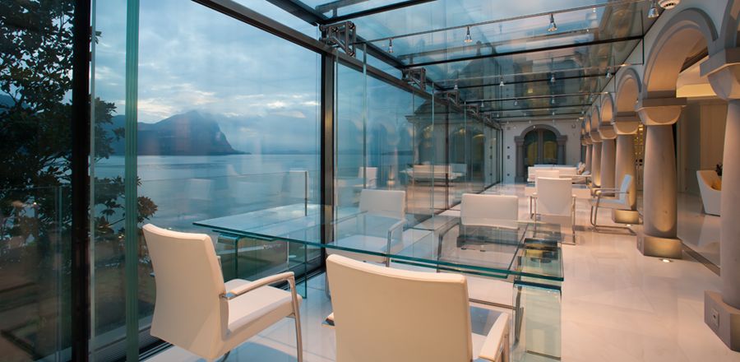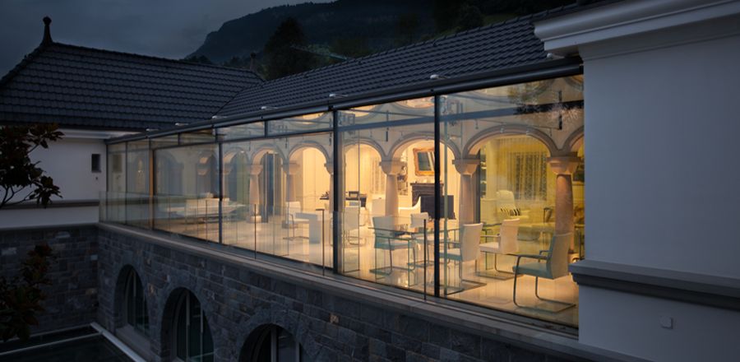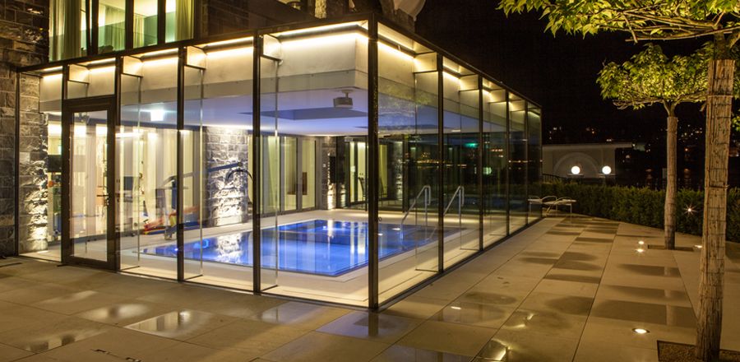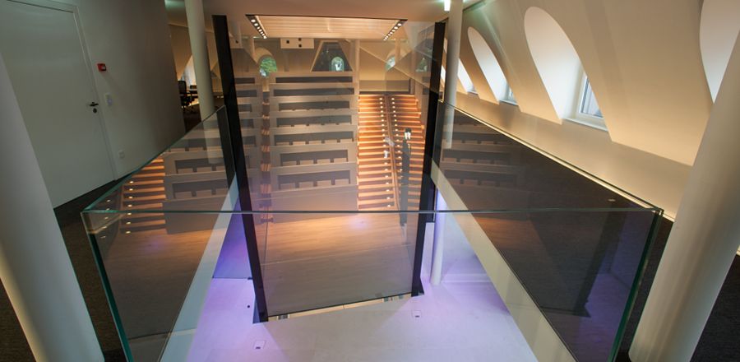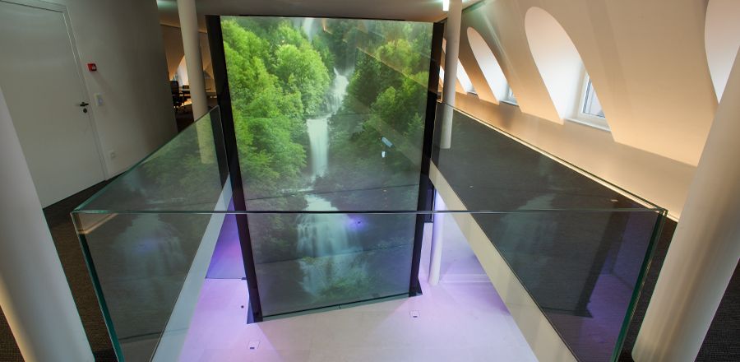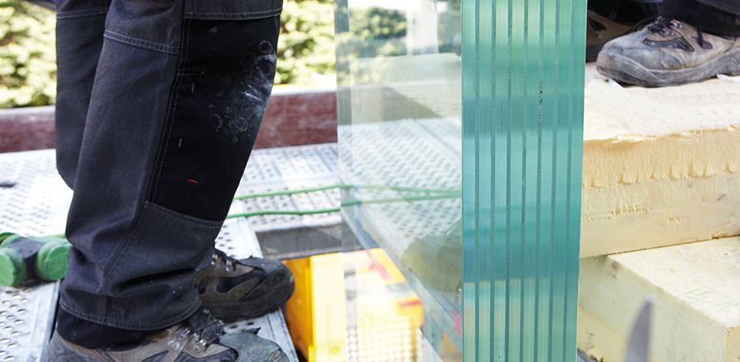Park Hotel Vitznau
Location
Lake Lucerne, SwitzerlandArchitect
Planungsbüro Palais CoburgVienna, Austria
Christian Eck Architektur
Zurich, Switzerland
Vitznau, Switzerland
Scope of work
- Garden restaurant.
- Medicinal pool.
- Folding/sliding walls.
- Special seminar room glazing.
- Entrance glazing.
- 6 special all-glass conservatories for this luxury hotel with its highly demanding design and structural concepts.
- Triple comfort glazing.
Innovations / Challenges
Canopy:
- Load-bearing all-glass construction with a span of 8.5 m.
- Dimensions and structure of canopy glass pane at main entrance: 2.64 m x 8.5 m in 3 x 12 laminated safety glass, 2 tonnes per pane.
- 8.5 m beams in 6 x 12 laminated safety glass. 6 m columns in 8 x 15 laminated safety glass.

