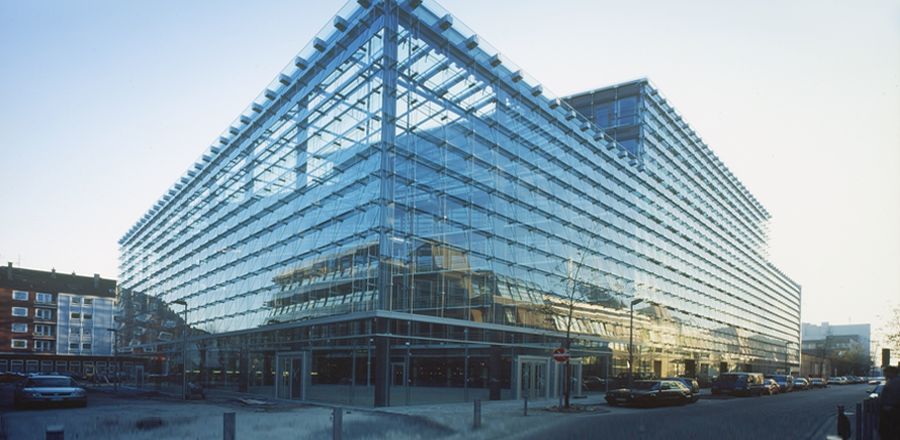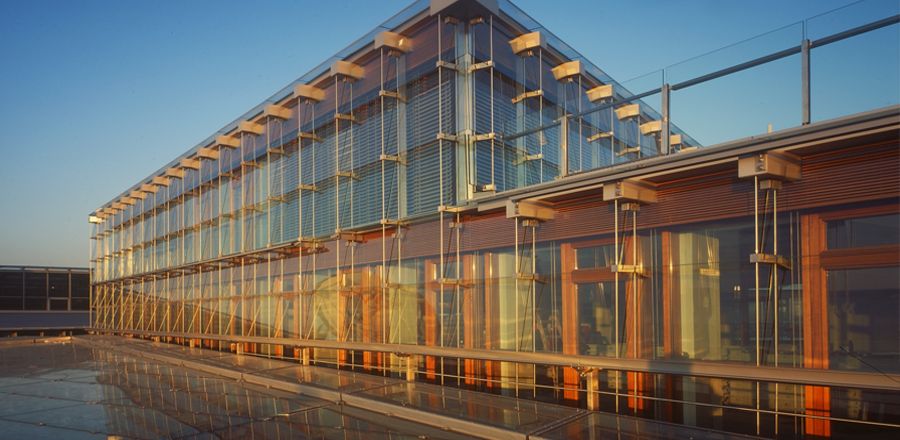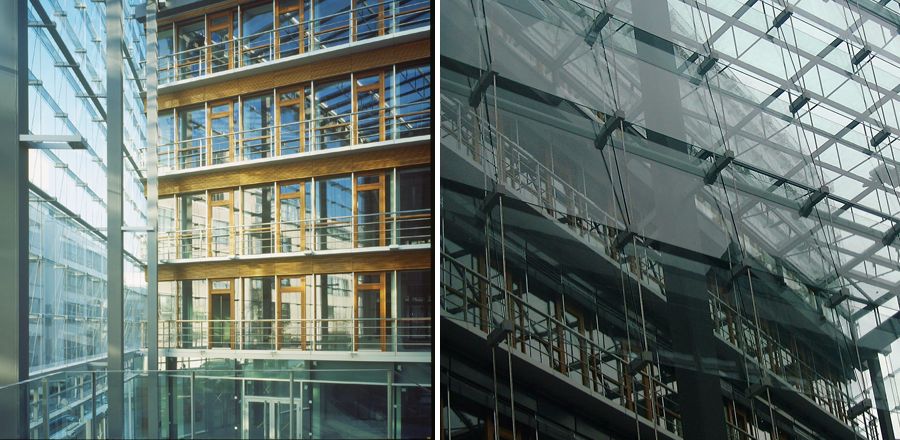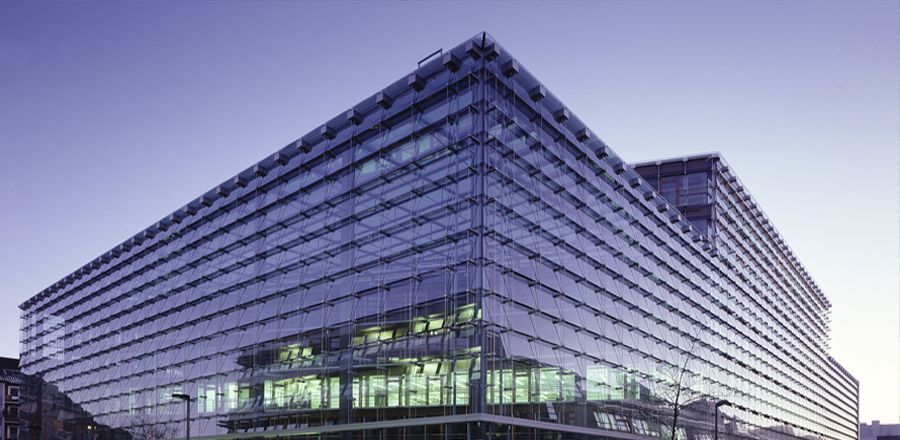“Hammerstrasse”, Office and Commercial Building
Location
Düsseldorf, GermanyArchitect
Petzinka Pink ArchitektenDüsseldorf, Germany
Data
Overall Project Time:2001 - 2002
Execution Period:
18 Months
Scope of work
- 3,500 m2 suspended, fine-finish, ventilated facade in overlapping “fish-scale“ glass.
- 5,800 m2 transom-mullion construction with wood/aluminium windows.
- 900 m2 steel framework and glazing for the atrium.
- Entrance doors.
- Sun protection systems.
Innovations / Challenges
- Realisation of the architects’ “Low Tech“ concept at the highest level: louvered facade.
- Suspended construction with milled nodules and integrated connecting joints.




