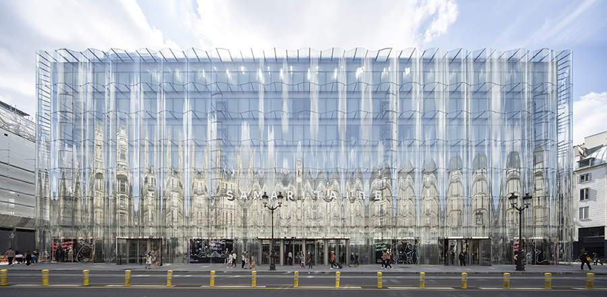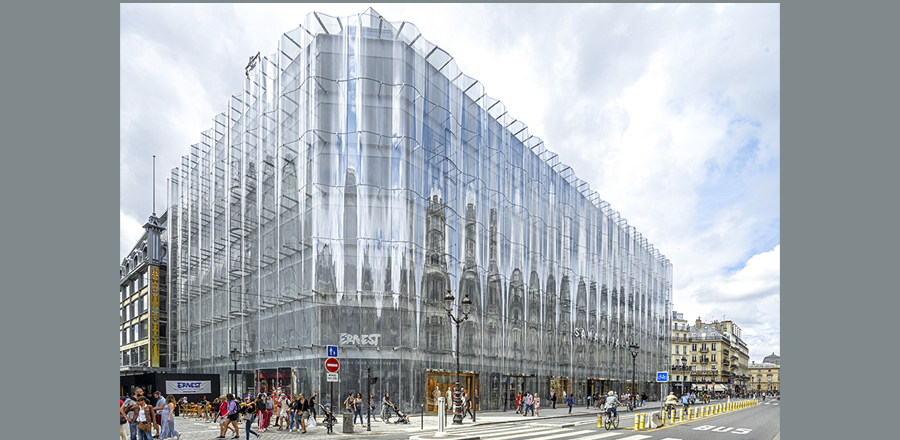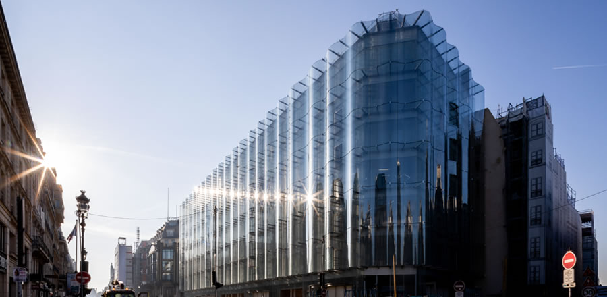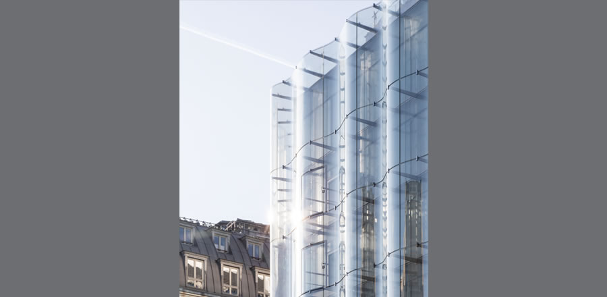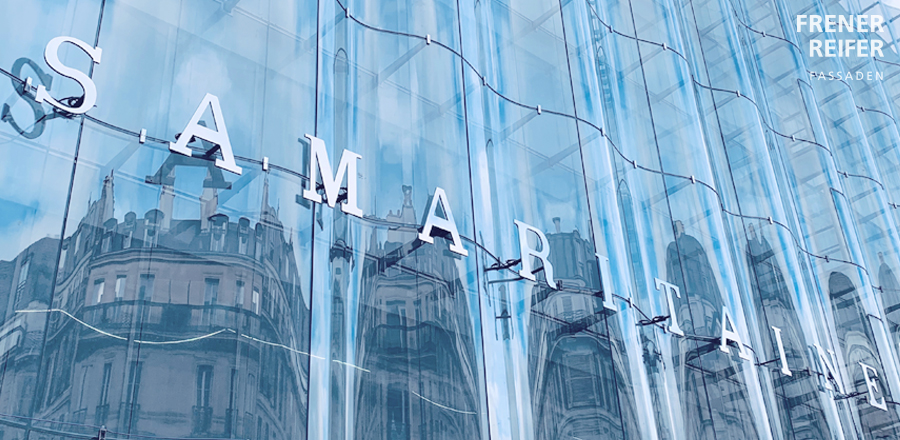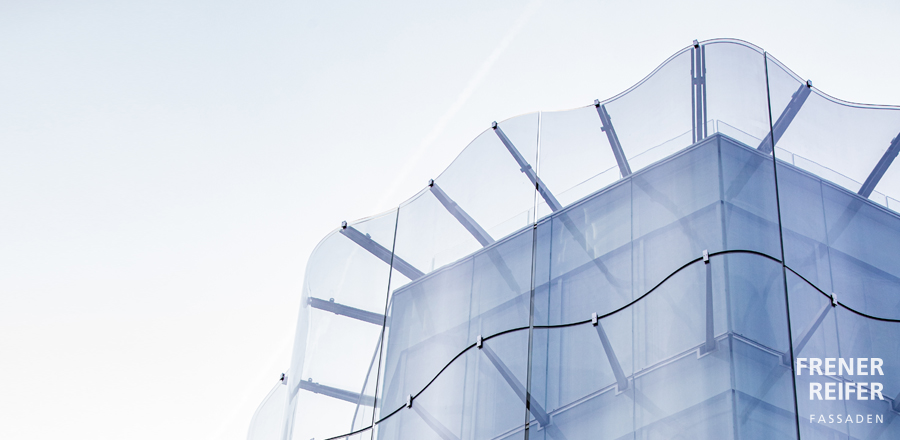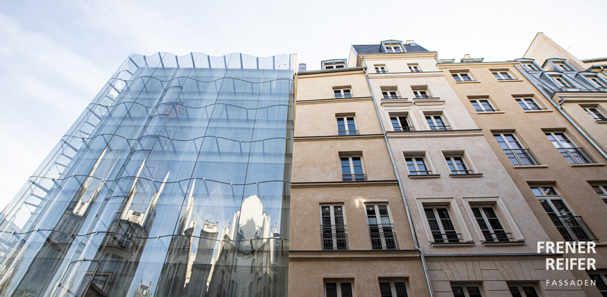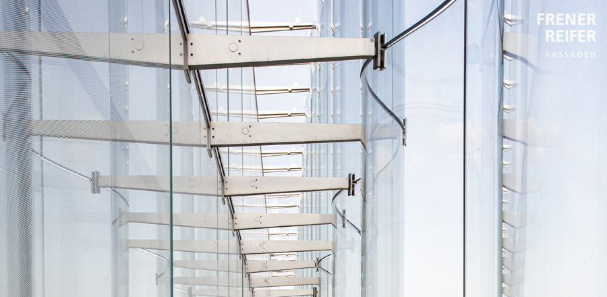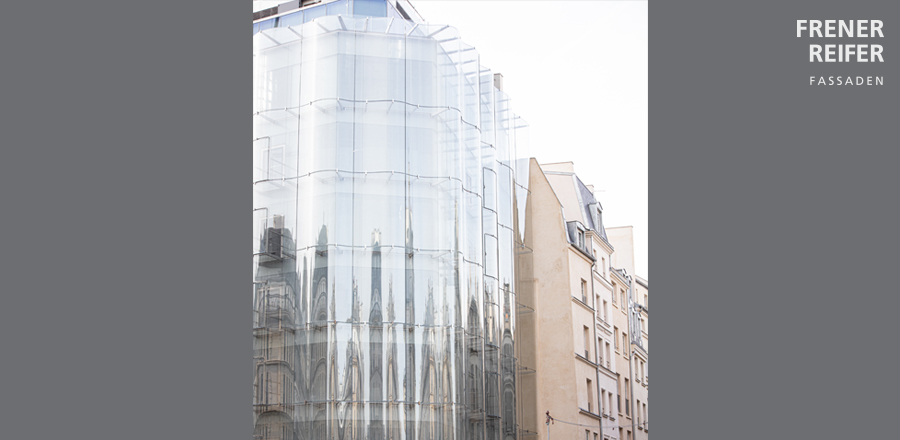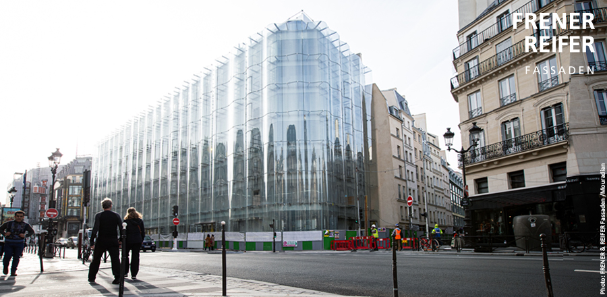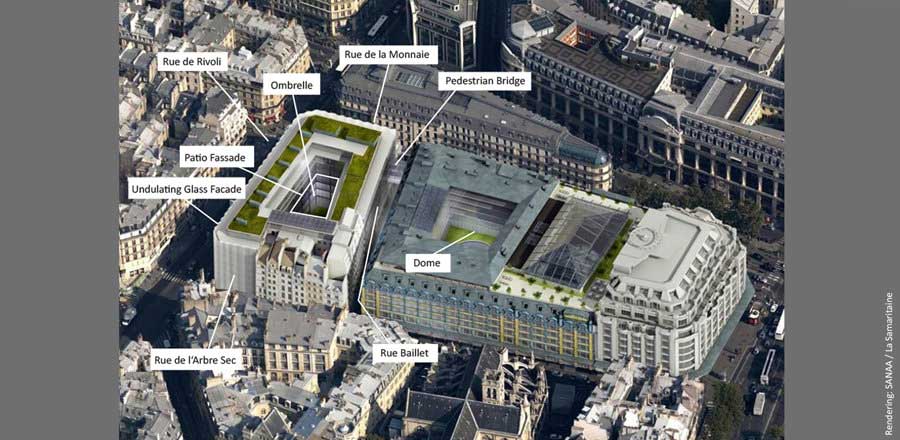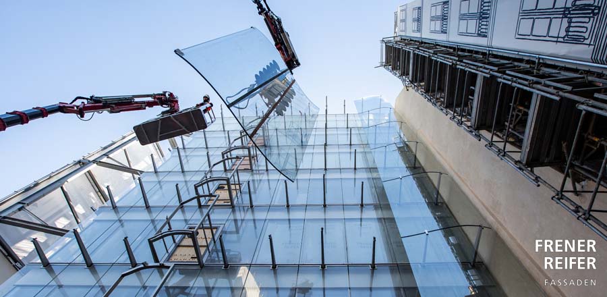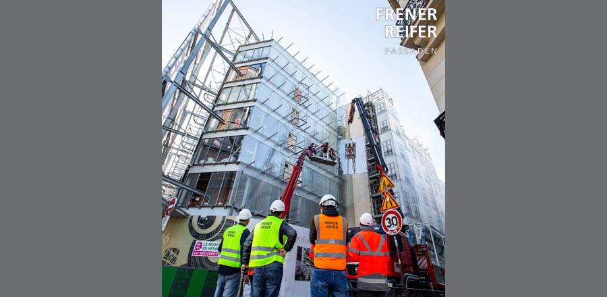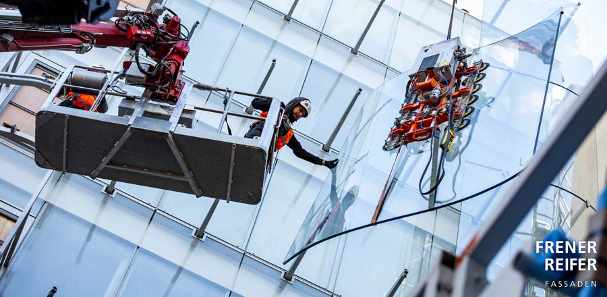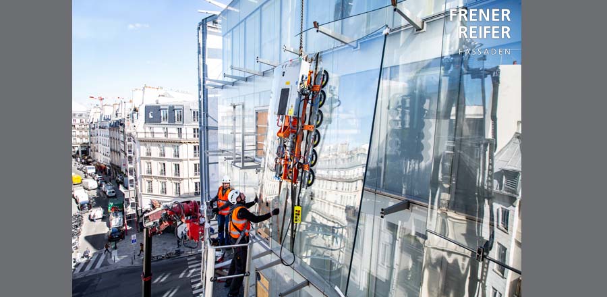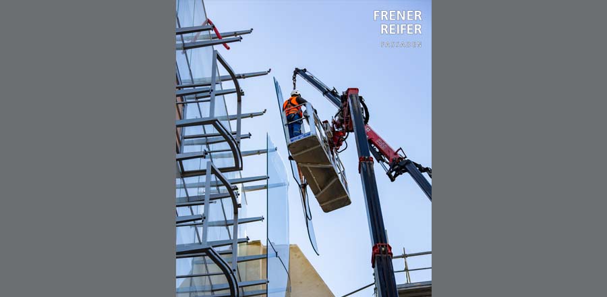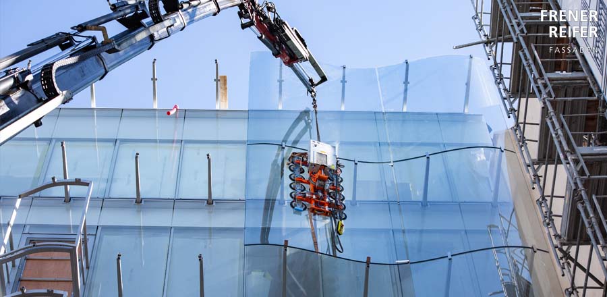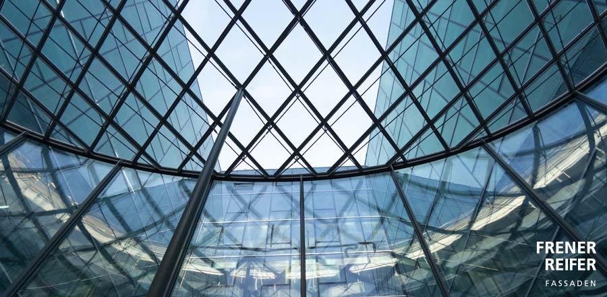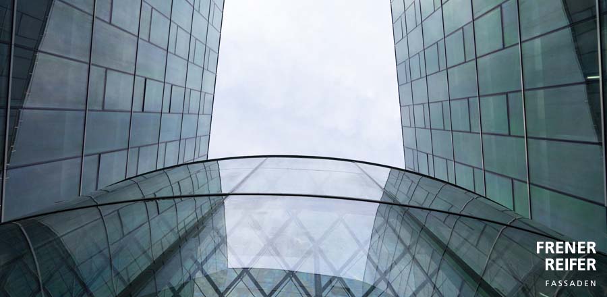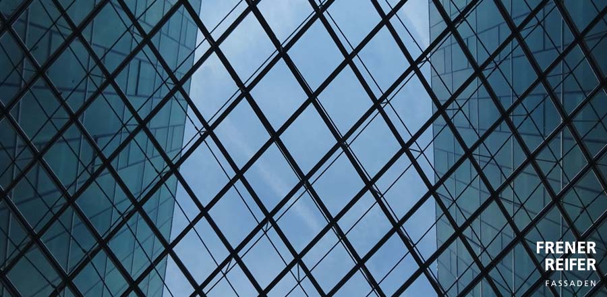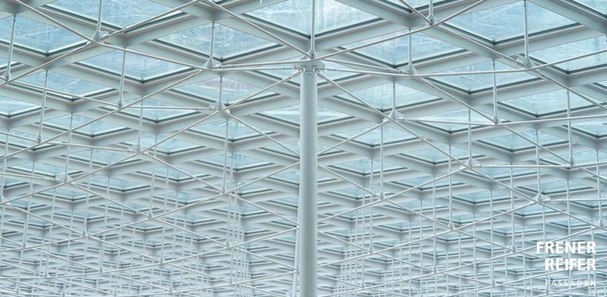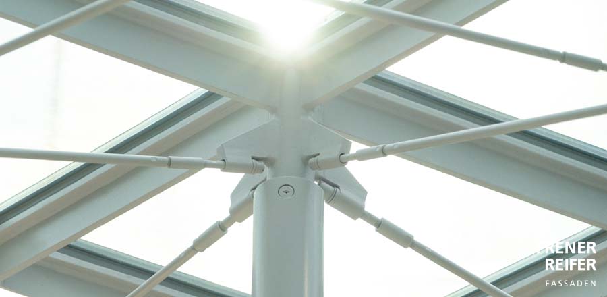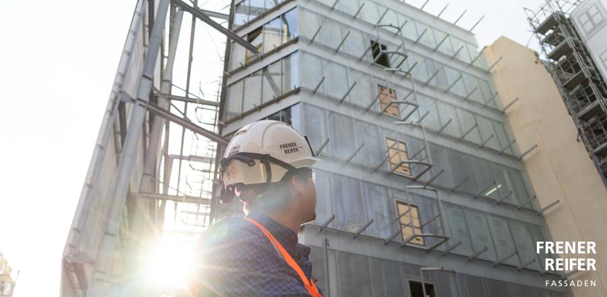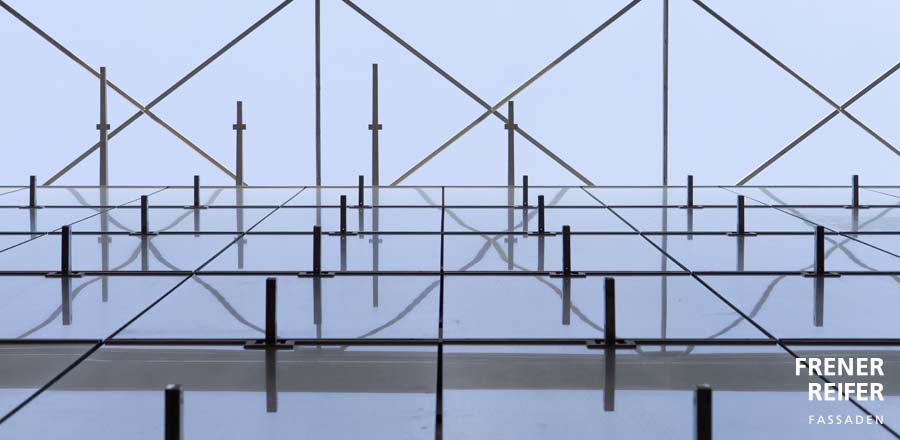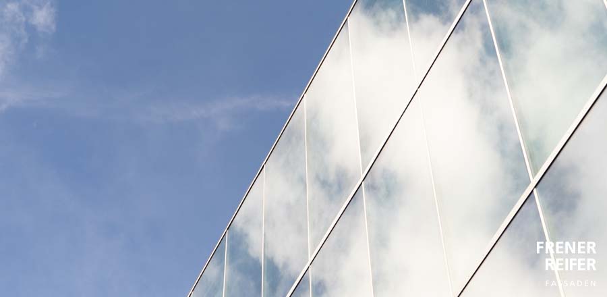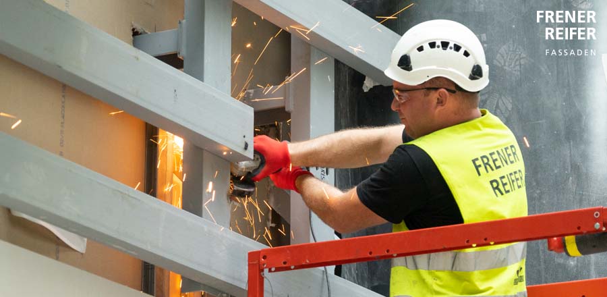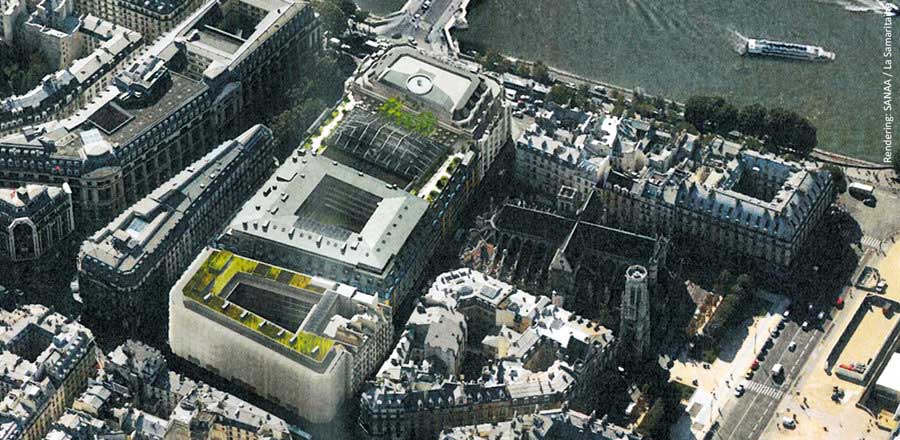La Samaritaine
Location
Paris, FranceArchitect
SANAA, JapanSRA, Paris
Data
36 months fromstart of design
engineering to
completion
FRENER & REIFER is currently design engineering, fabricating and installing several facades, a pedestrian bridge and two glazed courtyard roofs for the La Samaritaine project. Find more details here …
Scope of work
Design engineering, fabrication and installation of 10 construction lots, including the:-
Undulating Glass Facade:
Graduated mirror print (magnetron process).
Each individual undulating pane is supported using stainless steel brackets at four points.
-
Thermal Facade:
Triple-glazing, bi-directional E30 glass complying with fire-protection requirements.
-
Facade Blanche:
Laminated safety glass with graduated white dot matrix screen print (0.8 mm diameter) and pivoted panes for cleaning access. -
Patio Facade:
Bespoke facades with unidirectional E30 glass complying with fire-protection requirements.
-
Roof Level Facade:
3.5 m all-glass facade incl. sliding doors.
-
Ombrelle (Glass Roof):
Roof construction with strut and tension bar substructure and curved vertical facade.
-
Dome (Glass Roof):
18 x 20 m, cable-supported free-form steel/glass roof construction. Partially in unidirectional E30 glass complying with fire-protection requirements.
-
Pedestrian Bridge:
Fully glazed load-bearing steel construction.
Innovations / Challenges
- Scope of project: many different highly complex facade types. Tight installation schedule.
- Difficult logistics of constricted, city-centre site with no storage capacity.
- 3D roof design.

