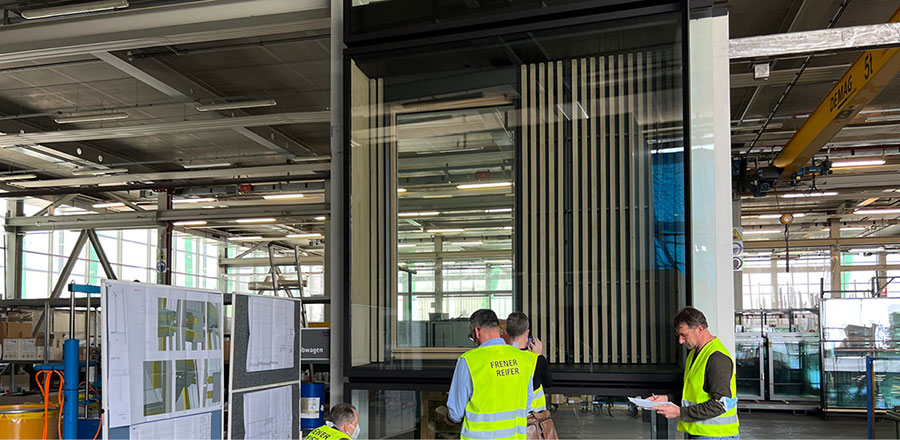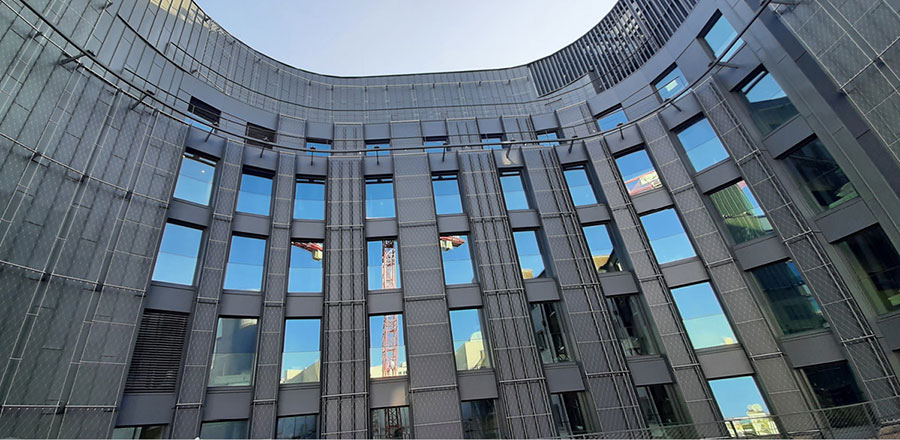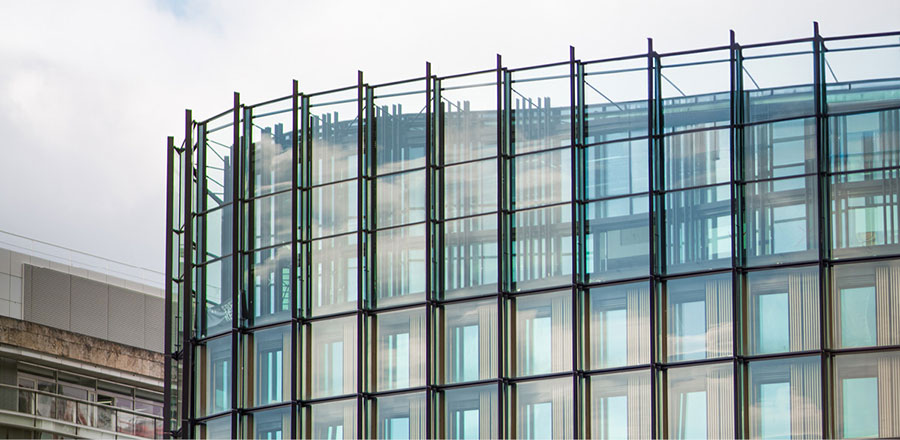JEP 1 | Hotel and Commercial Building at Joachim-Erwin-Platz 1
Location:
Düsseldorf, Germany
Architect:
Christoph Ingenhoven with ingenhoven associates
Client:
Alte Leipziger Versicherung
Design Start:
February 2022
Installation Start:
March 2022
Completion:
September 2024
Düsseldorf, Germany
Architect:
Christoph Ingenhoven with ingenhoven associates
Client:
Alte Leipziger Versicherung
Design Start:
February 2022
Installation Start:
March 2022
Completion:
September 2024
FRENER & REIFER has realised another spectacular building envelope designed by Christoph Ingenhoven and ingenhoven associates - in the immediate vicinity of the visionary green facade of Kö-Bogen II
Scope of Work
Technical design, production and installation of the entire building envelope in glass, metal, wood and aluminium.
Exterior facade
- 1.150 m² double facade as oak window construction with vertical wooden pilaster strips and frontally located screen facade (scaled steel/glass construction)
- 900 m² aluminium stick system facade on ground and first floors
- 365 m² single-skin timber/aluminium construction as an inner courtyard facade between 2nd and 6th floors
- 470 m² steel stick system facade to 7th floor with frontally located screen facade (scaled steel/glass construction)
- 165 m² sheet metal soffit cladding
- 1023 m² roof and terrace waterproofing work
- 75 m² steel support structure for technical centre
- 5 ground floor sliding door systems
Courtyard
- 730 m² titanium zinc panel cladding as a ventilated rainscreen cladding (VHF)
- 360 m² climbing aids for facade greening
- Motorised gondola with monorail track access system
Innovations / Challenges
- City centre project with restricted space
- Just-in-time deliveries due to limited storage capacity on site
- Design highlight: double facade
- Exterior scaled glass facade serves as protective screen against noise and weather
- Interior timber facade forms the thermal envelope
- Greening concept
- Extensive greening of entire main roof
- Green inner courtyard facade with climbing aids to improve microclimate






