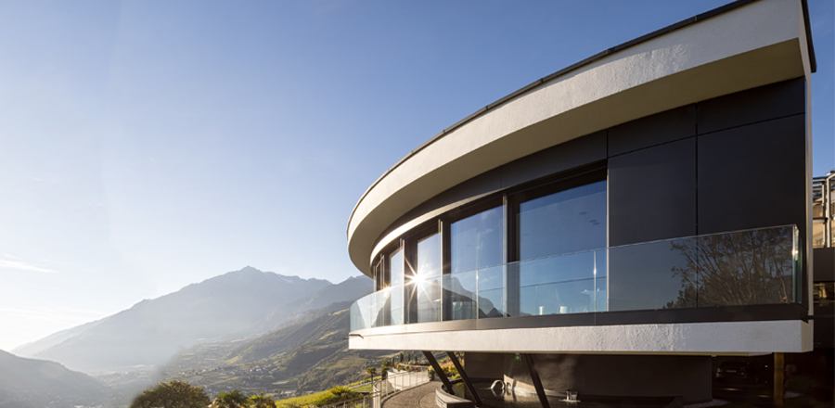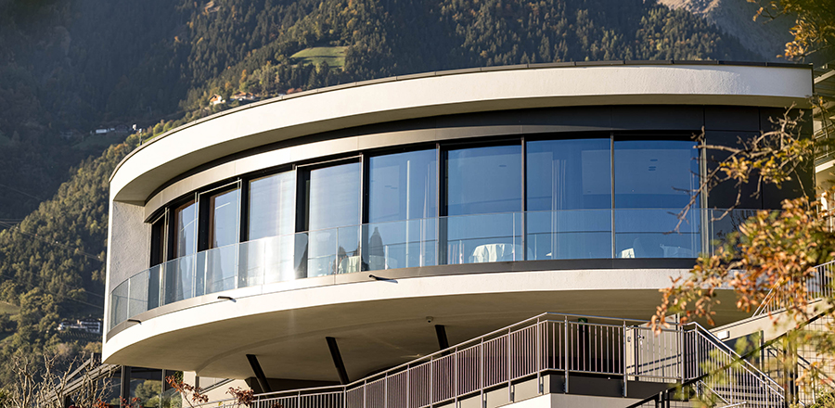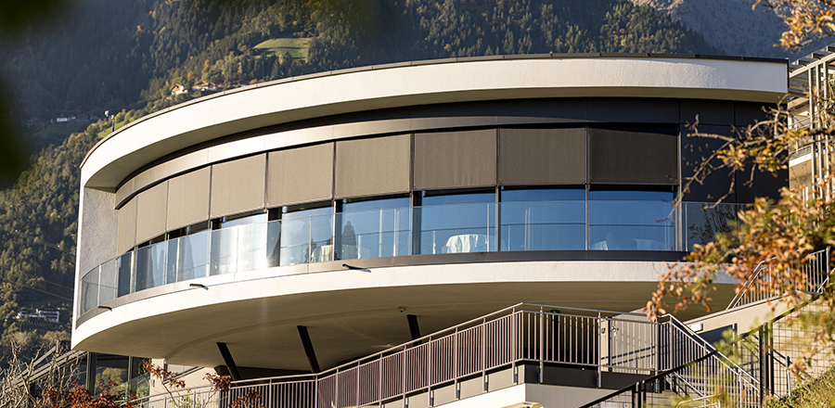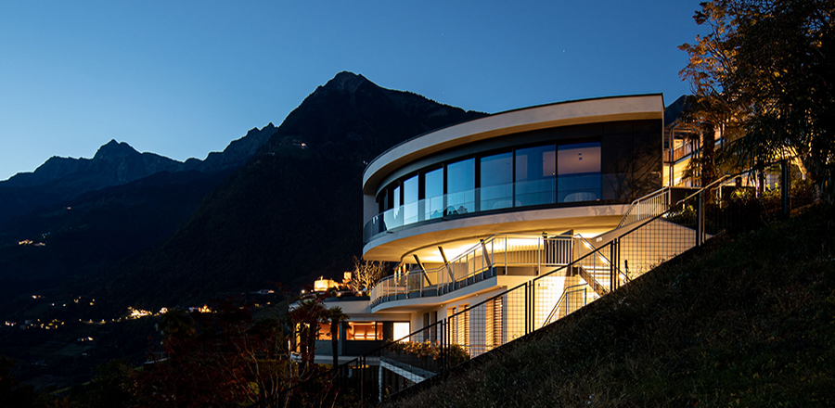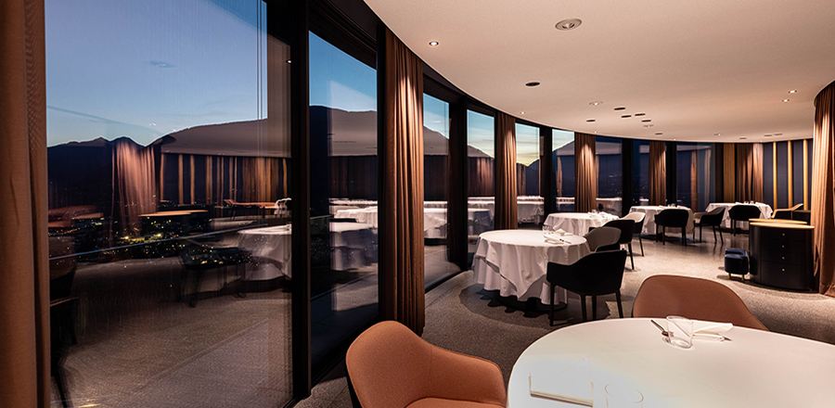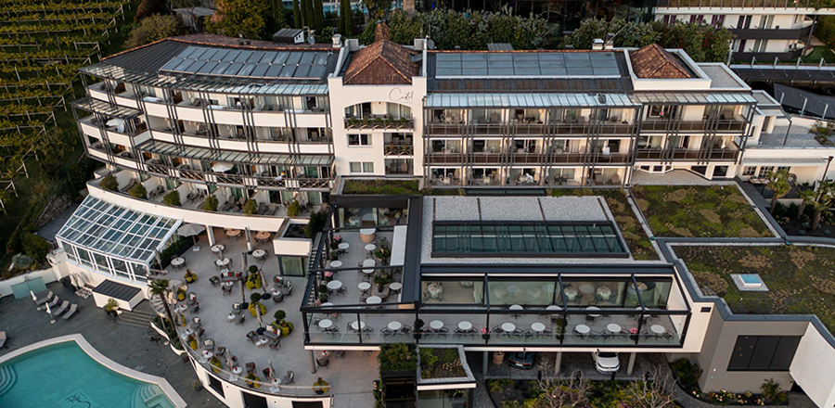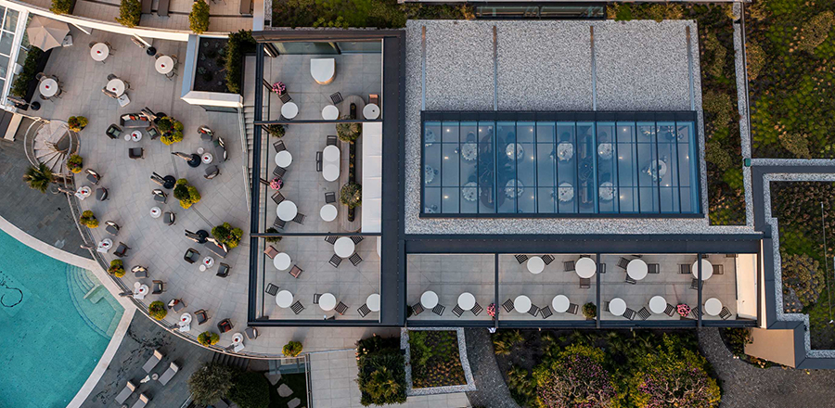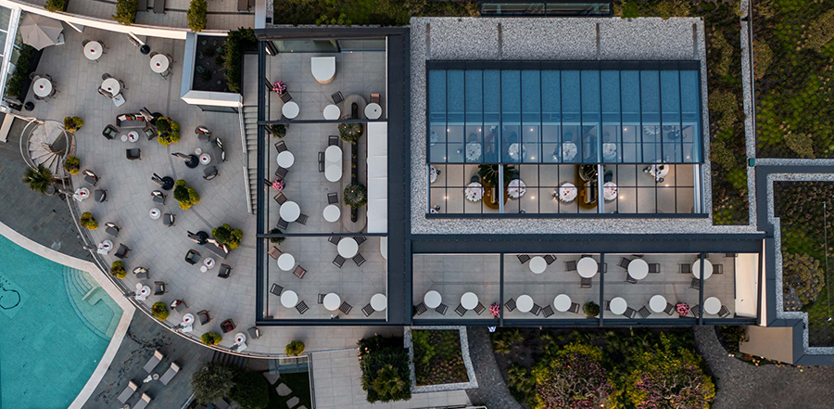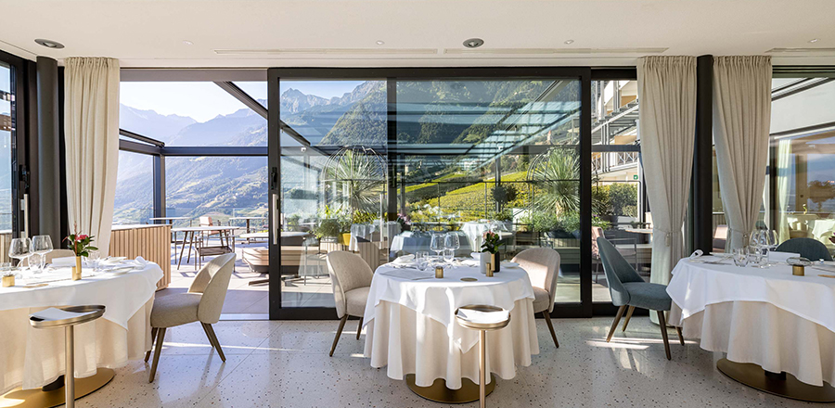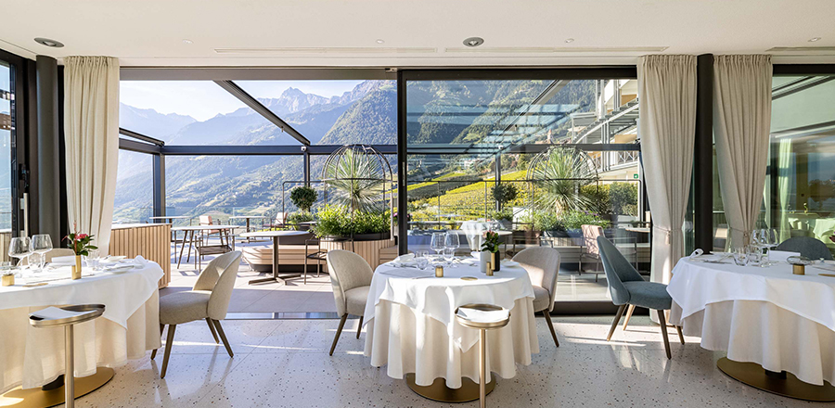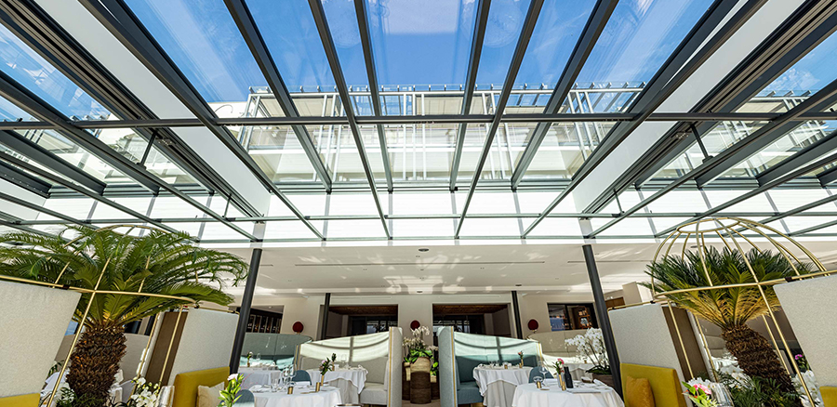Hotel Castel
Location
Tirolo, ItalyArchitect
Clemens + Klotzner Architekten, Merano, ItalyData
Overall project time:2021
Scope of work
Technical design, fabrication, installation and commissioning.
- Gourmet restaurant Castel finedining:
- 22m wide curved glass front with 5 x curved sliding door systems, size 4m x 2,8m.
- 22 linear metres of curved glass balustrades.
- Vertical awnings with cable guide.
- Main restaurant Castel ÀlaCarte, including terraces:
- 500m² load-bearing steel roof structure and integrated openable sliding roof - 84m² single-leaf steel/glass roof in triple insulating glazing.
- Approx. 38 linear metres of glass balustrades.
- Skylight glazing, 10m x 1.4m in length.
- Large format sliding leafs, 5 m x 2.80 m, each weighing 650kg.
- Horizontal large-surface awning as counter-tension system.
- Terrace wind and weather protection: vertical and horizontal awning systems with custom elements.
- Entrance Area / Lobby:
- Entrance area glazing in stick system construction with automatic sliding doors.
- Aluminium items, including cladding panels, windows and doors in construction colour.
Innovations / Challenges
- Automatically opening steel/glass sliding roof, size 15.2m x 5.5m. For the roof structure, proof of the bearing loads to be considered had to be provided; the dead weight of the sliding glass roof was 8 tons, with an additional imputed snow load of 7 tons. 3D simulation of structural and dynamic load cases (roof movements and deflections).
- Curved sliding doors custom designed for the gourmet restaurant.

