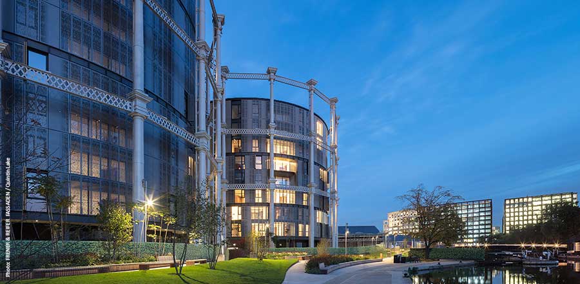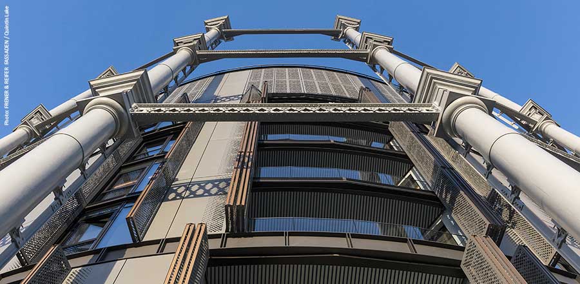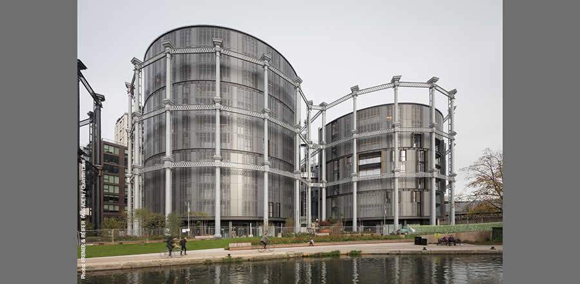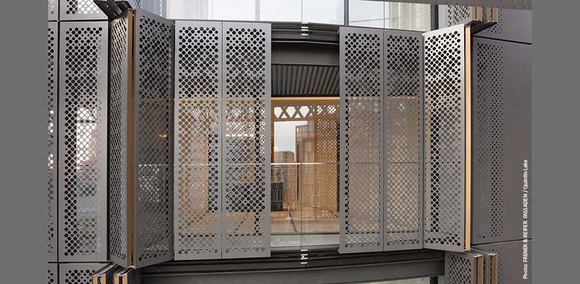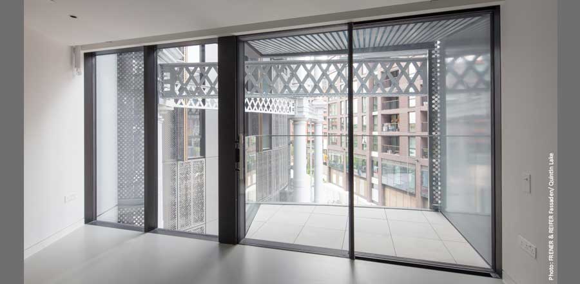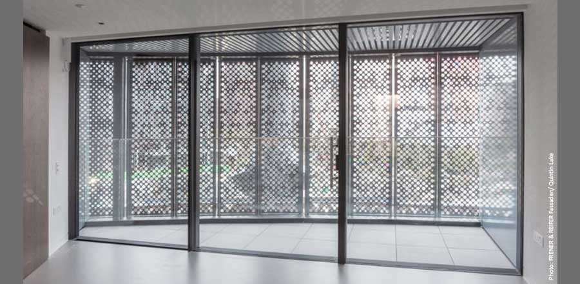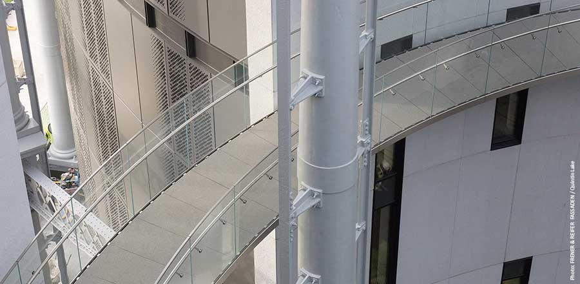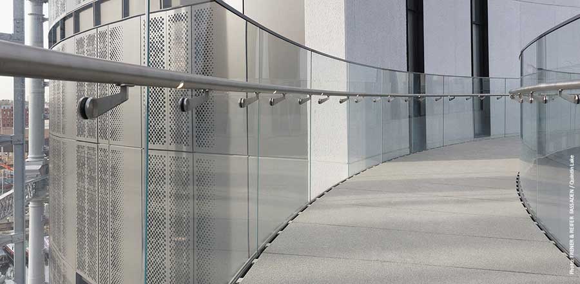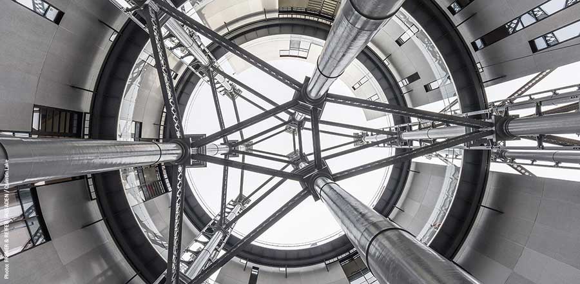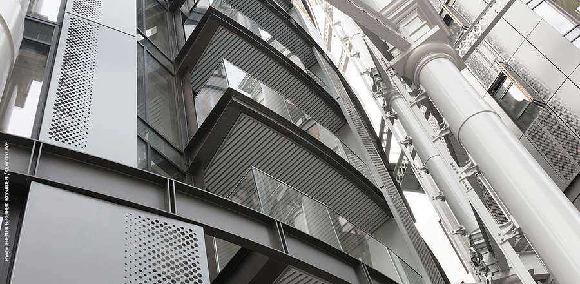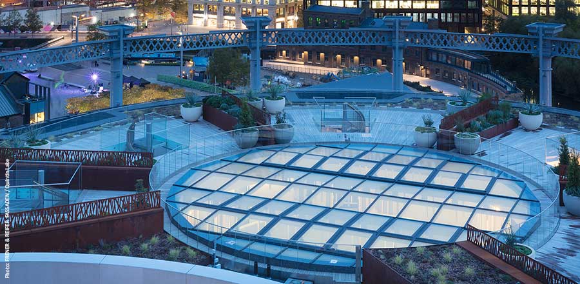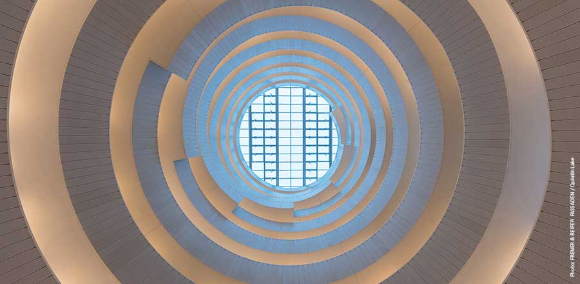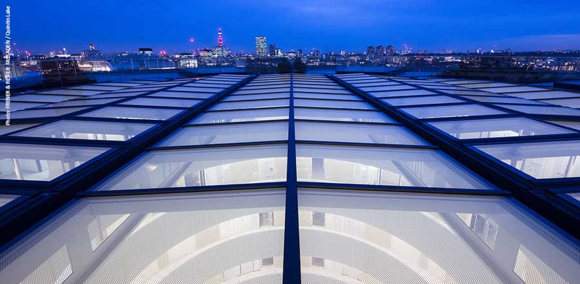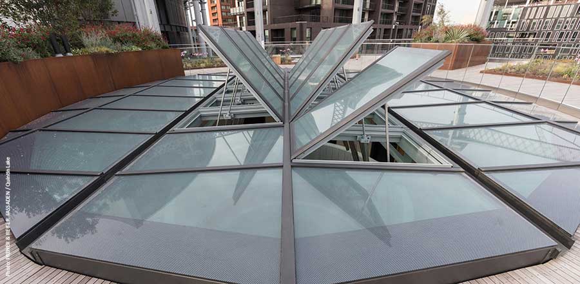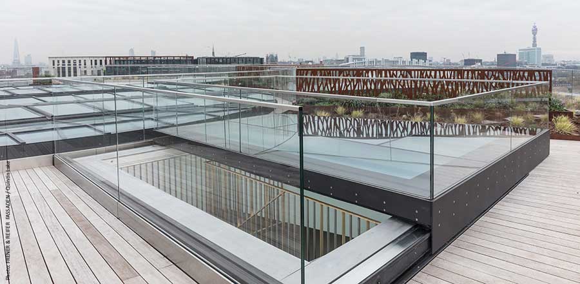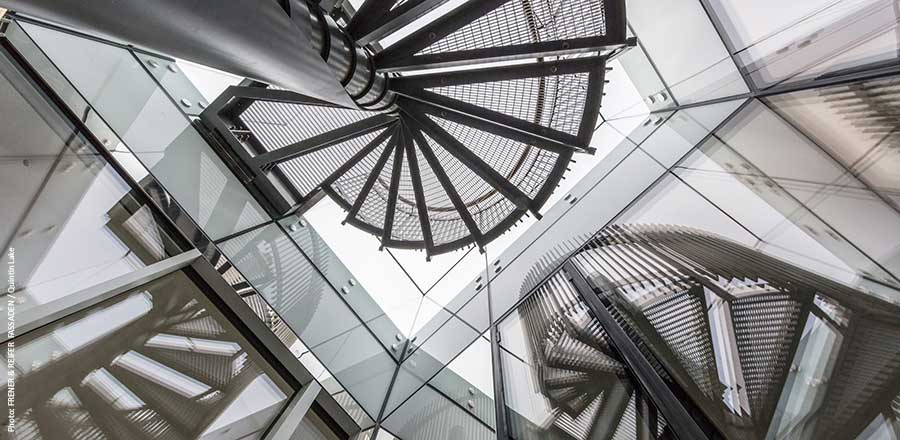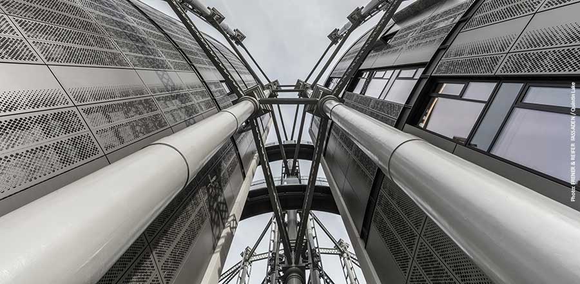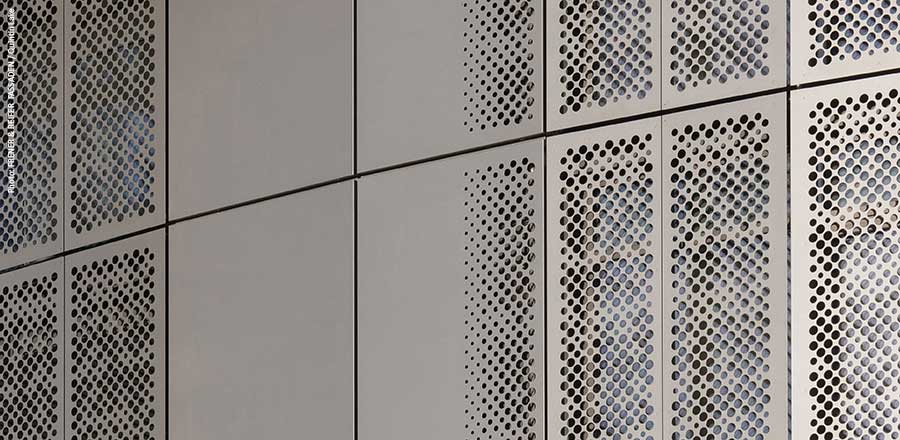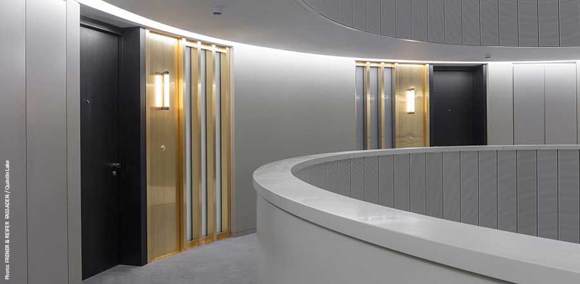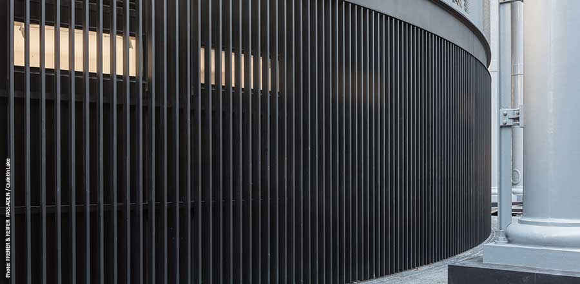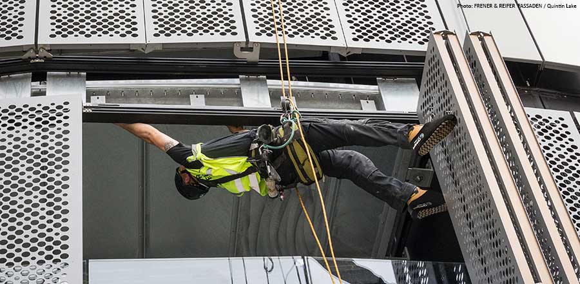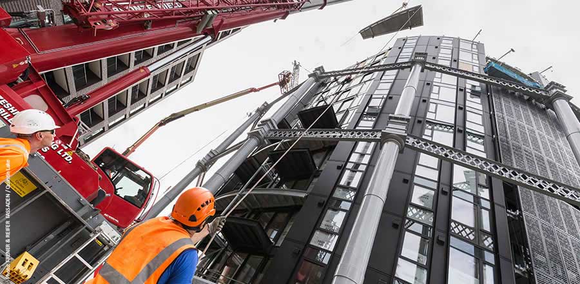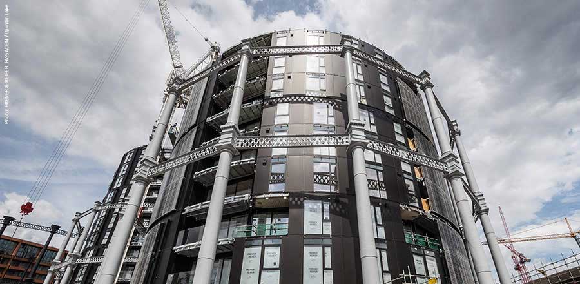Gasholders London
Location
London, UKArchitect
WilkinsonEyreData
Overall Project Time2015 - 2017
Execution Period:
09.2014 - 03.2017
The elegant building envelope for Gasholders London is being completely planned, manufactured and installed by FRENER & REIFER.
» more project information
Scope of work
- Unitised facades with front-mounted sheet metal facades
- Motorised concertina blinds integrated into façade
- Sliding doors to balconies
- Steel balconies with glass balustrades and suspended ceiling panels
- Fire-rated facades with brass features in inner atrium
- Glass roofs with smoke extraction system
- Connecting bridges between the three inner atrium buildings
- Courtyard facades to connecting bridges and apartments
- Glazed courtyards to roof terraces
- Motorised sliding roofs
- Entrance facade with canopy
- Shop facades at Ground Floor
Innovations / Challenges
- Integration of concertina blinds with very high requirements re sustainability, resilience and appearance of the mechanical system
- Extremely short execution period for completion of building envelope
- Complex site logistics due to simultaneous installation of cast iron columns by others.
- BIM design model
» more project information

