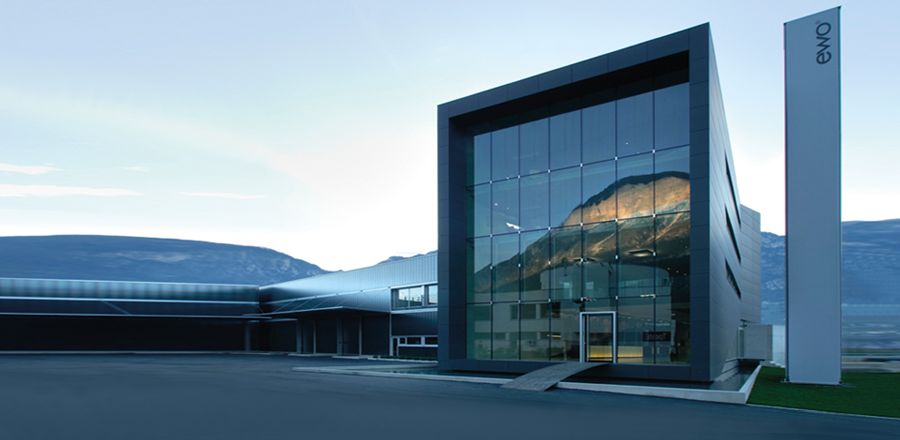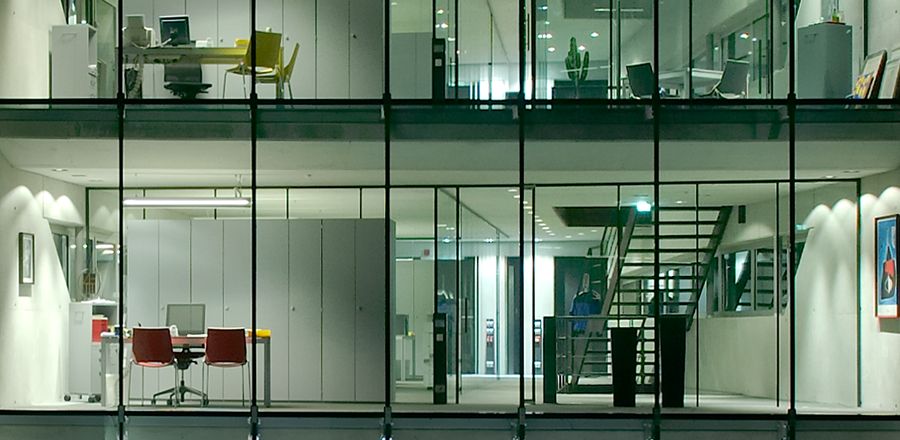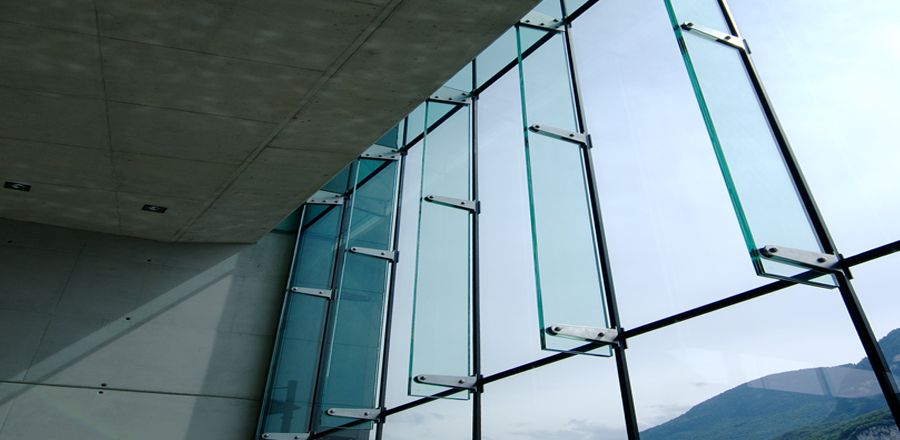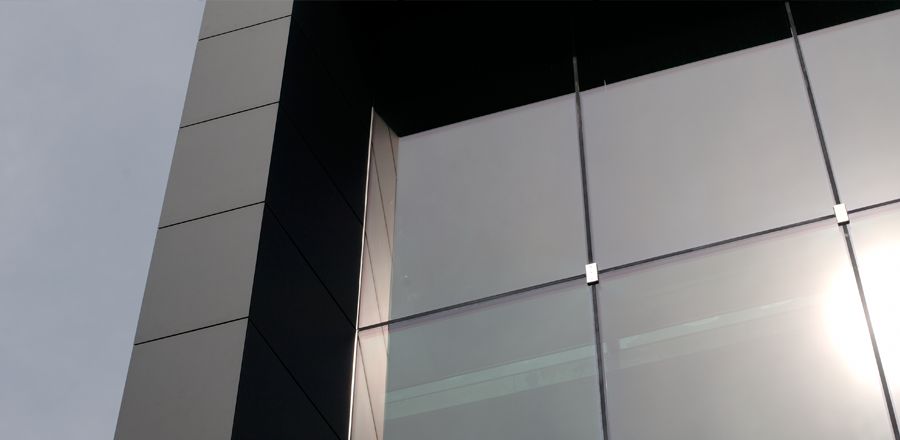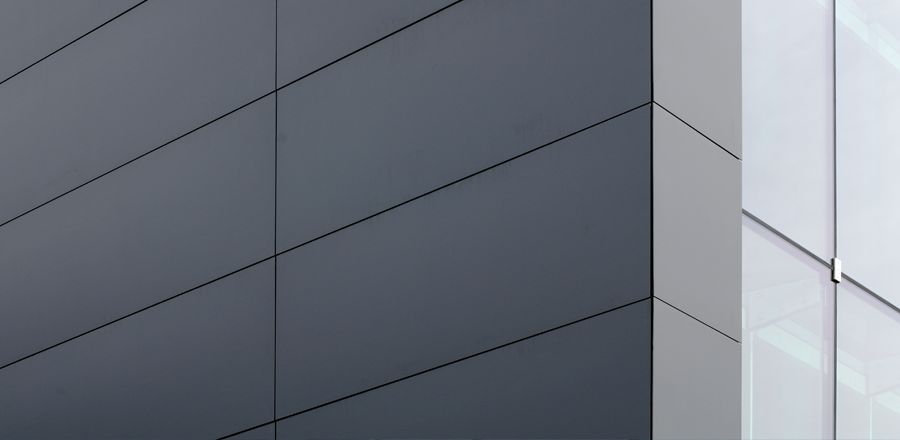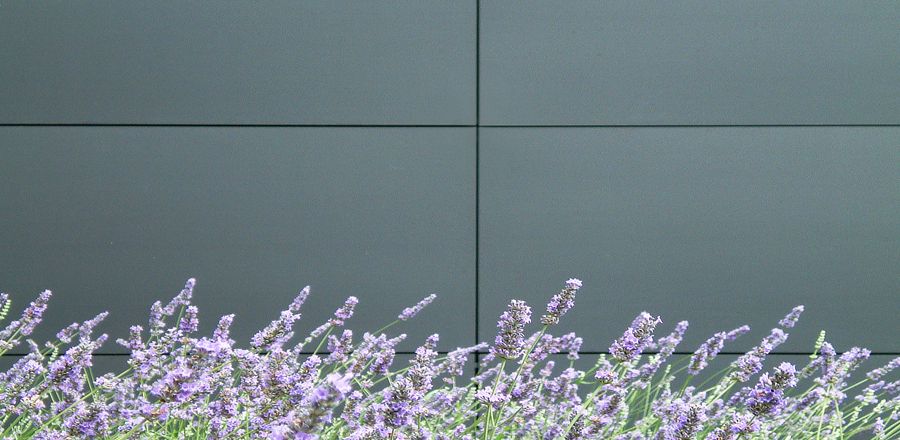EWO Lichttechnik, Head Office
Location
Cortaccia, ItalyArchitect
Markus TauberBressanone, Italy
Data
Overall Project Time:2004 - 2005
Execution Period:
6 Months
Scope of work
- 620 m2 suspended, ventilated ceramic facade.
- 264 m2 tailor-made glass facade using suspended glass fins as structural elements.
- Rows of windows in differing styles.
Innovations / Challenges
- 3 mm thick, extremely resistant, industrial ceramic in plate sizes of 1,500 mm x 3,000 mm.
- Tailor-made solution for the blind connection to the loadbearing structure.
- 3,800 mm long vertical glass fins.

