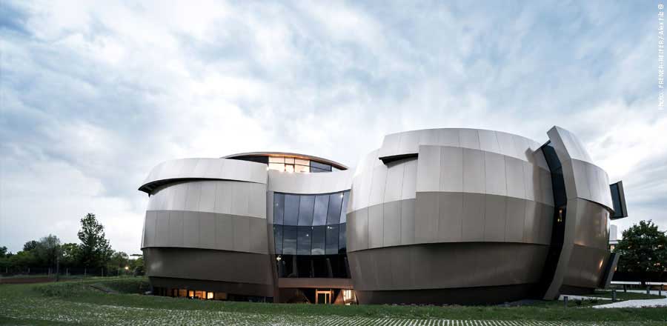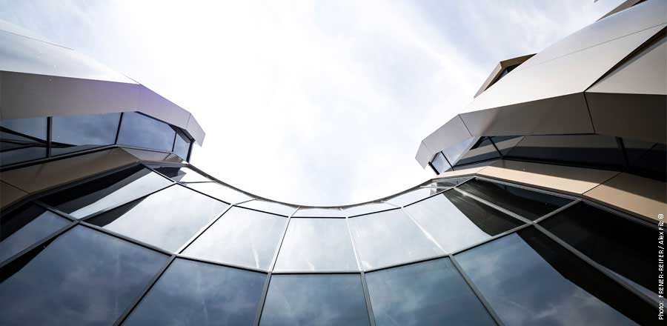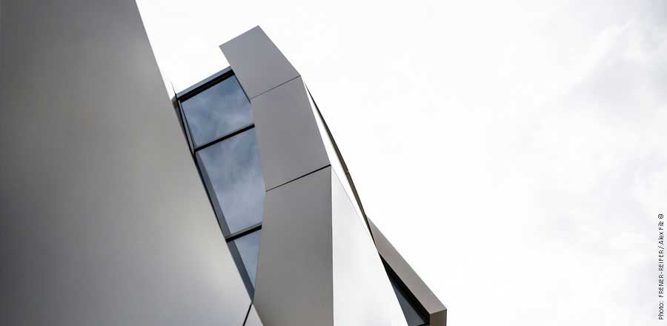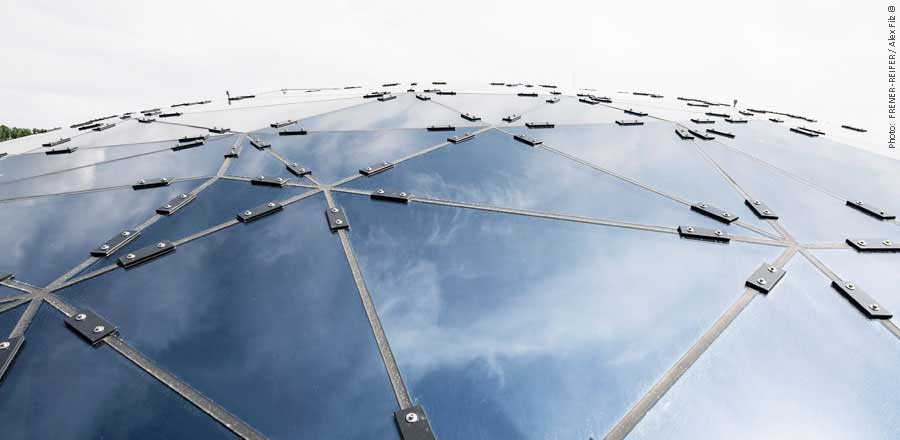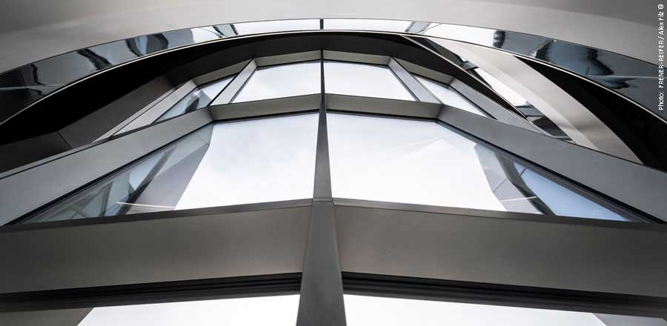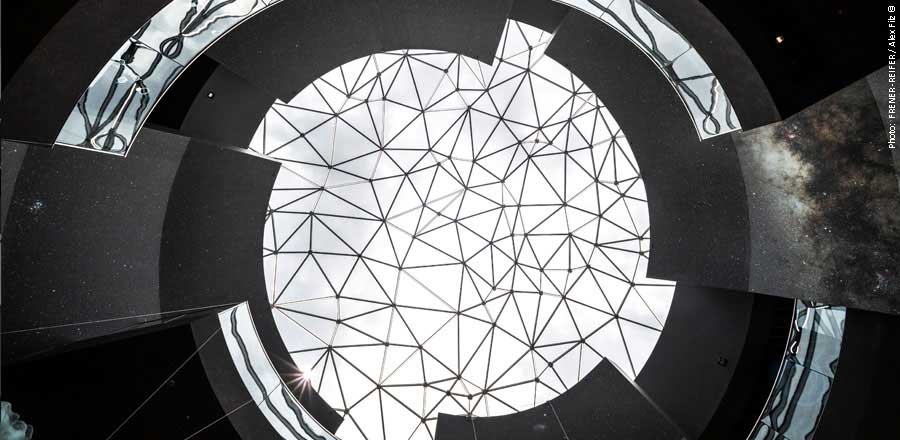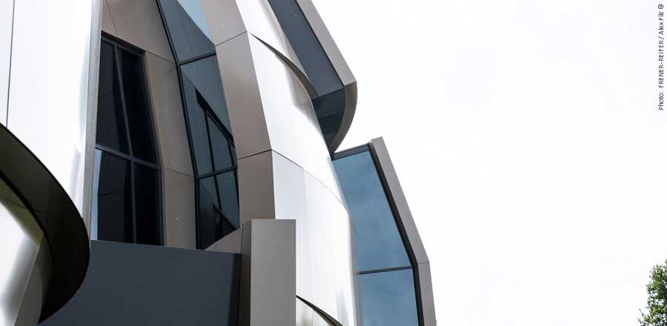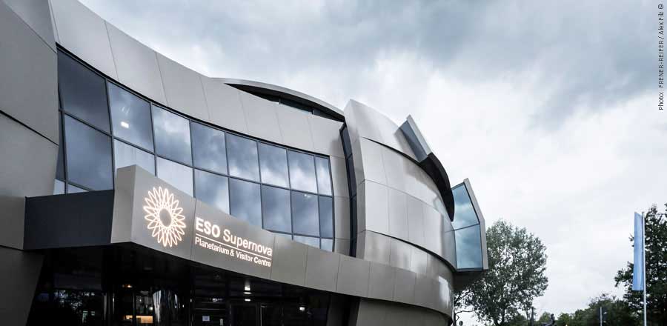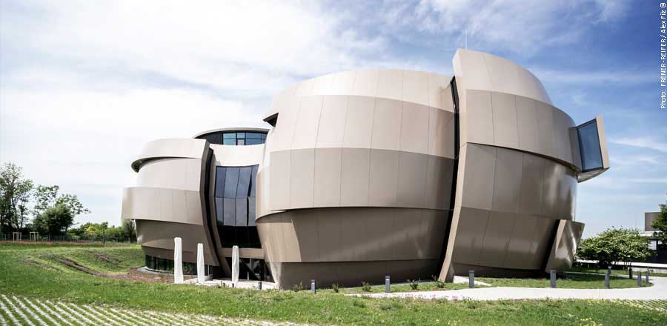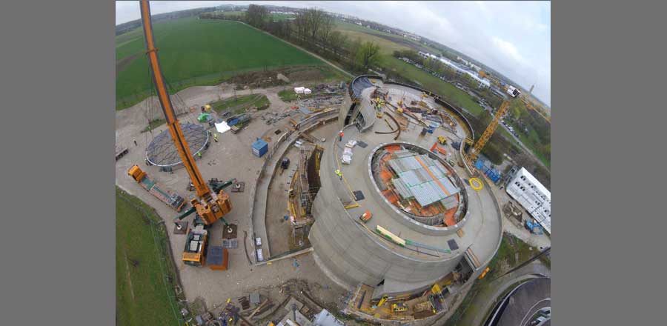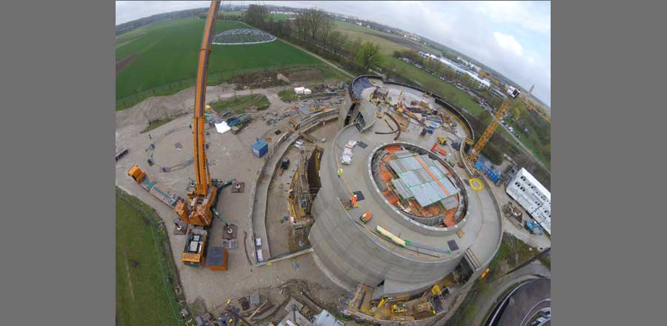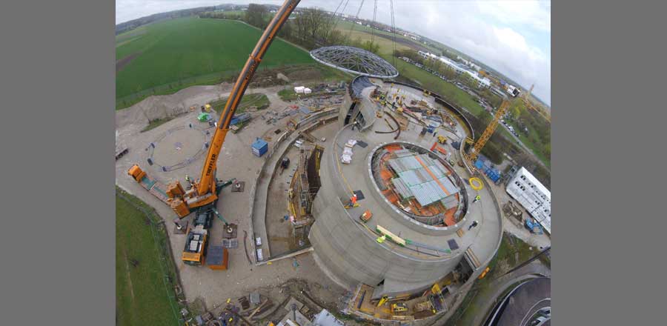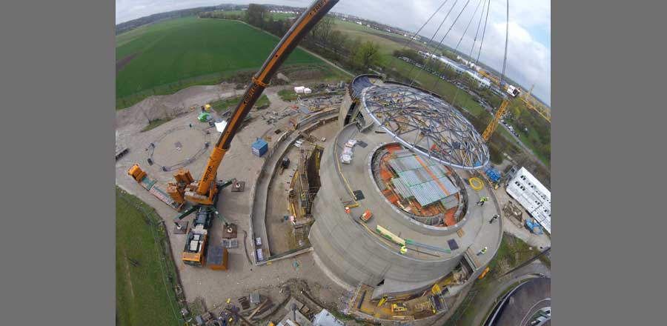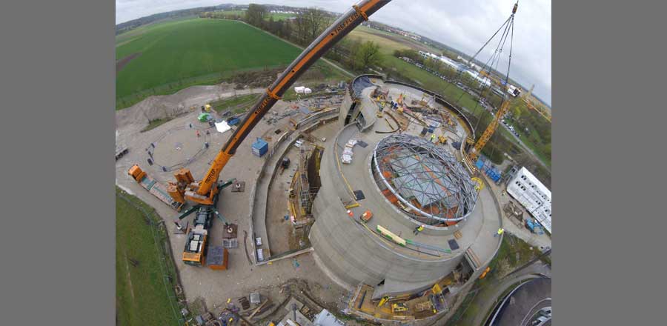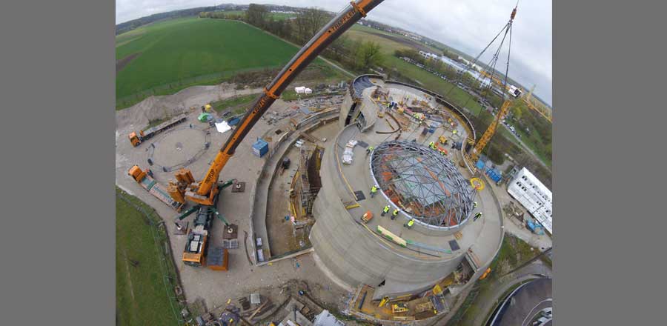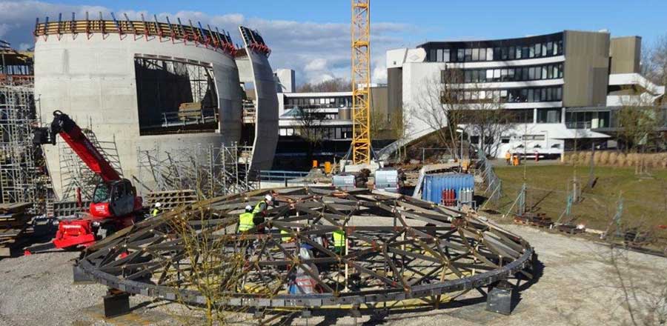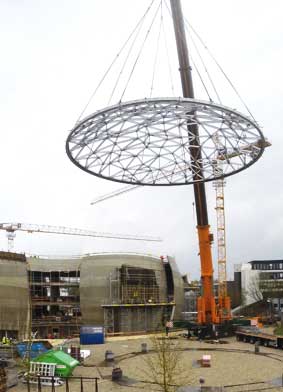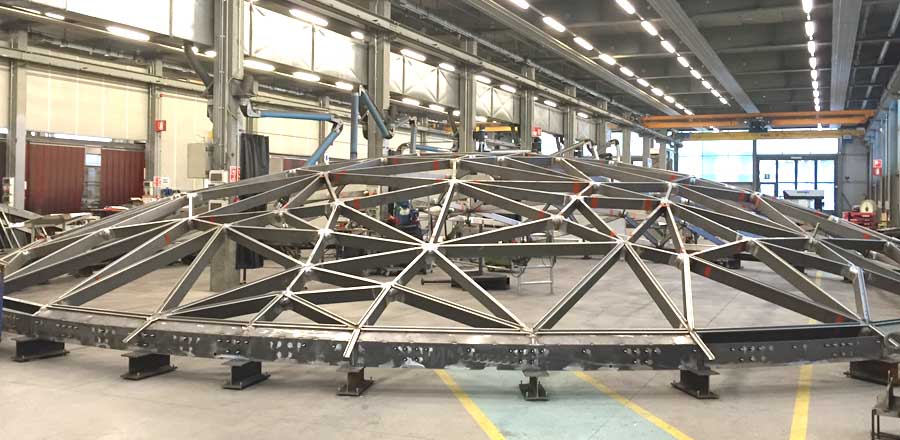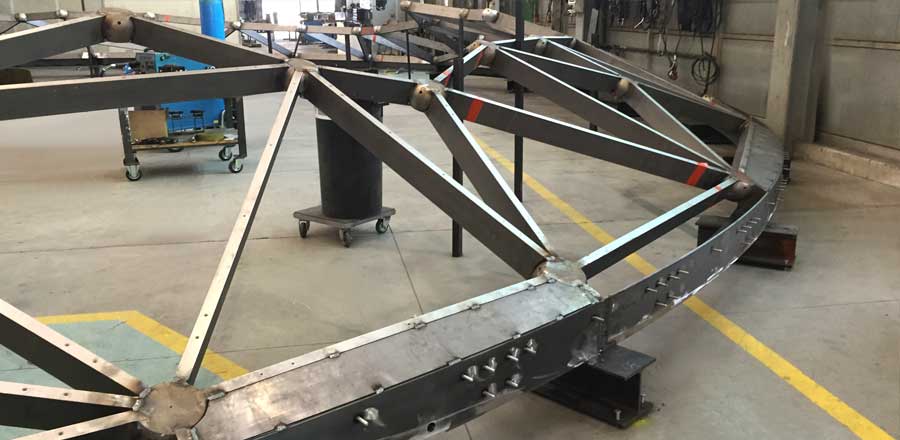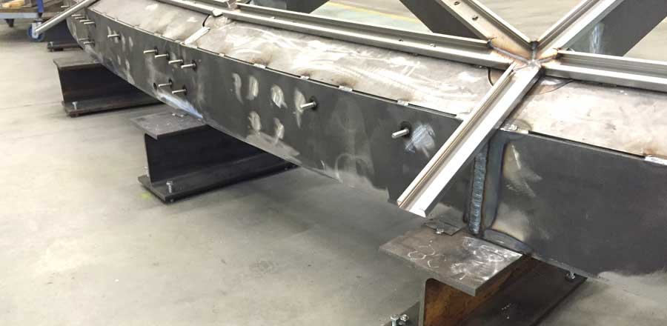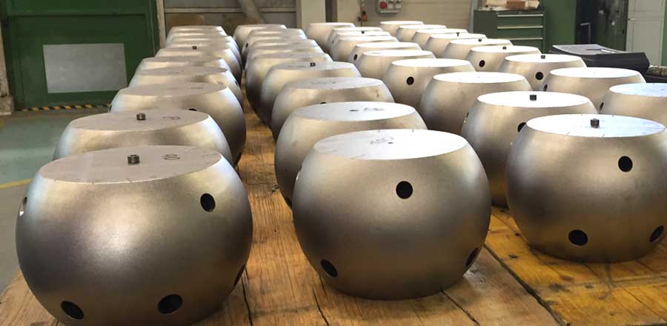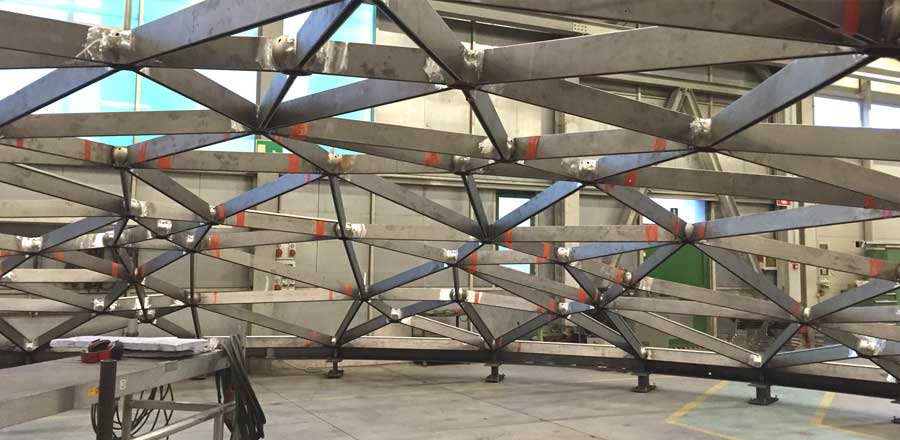ESO Supernova
Location
Garching / Munich, GermanyArchitect
Bernhardt + PartnerData
FRENER & REIFERInstallation Time:
02.2016 - 01.2017
Execution Period:
03.2015 - 01.2017
Scope of work
- 3,200 m2 ventilated system facades clad in 4 mm aluminium panels
- 550 m2 steel transom/mullion facades with a height of 14 m
- 360 m2 aluminium transom/mullion facades
- 233 m2 star pattern dome with a diameter of 17 m
- Glass doors with aluminium frames at Basement, Ground and third floors
- Fully automatic revolving door with a diameter of 3000 mm
Innovations / Challenges
- Curved facade form with a doubly-curved, free-form aluminium panel façade
- Unique facade glass geometry consisting of 263 differing triangular sheets at the roof and 213 differing facade sheets
- The 25 ton star pattern dome was assembled from pre-fabricated modules at floor level before being hoisted to the roof using a large-capacity mobile crane
- 3D and parametrically designed overall solution
» more project information

