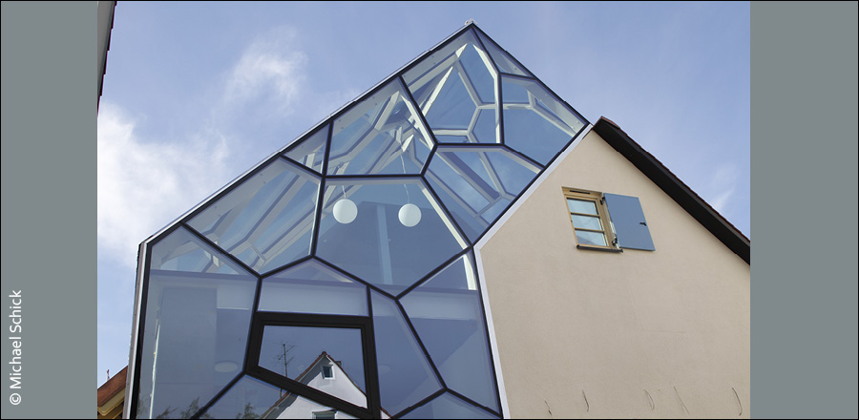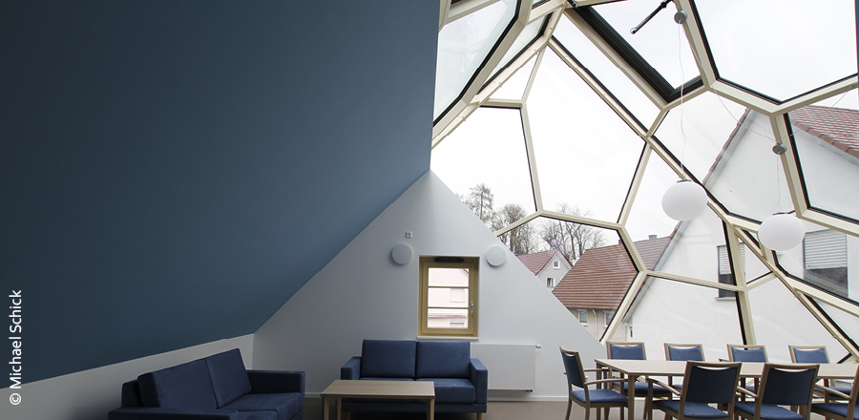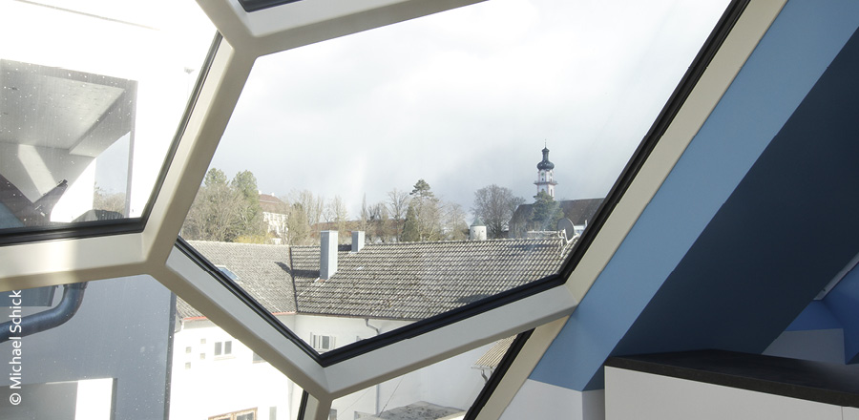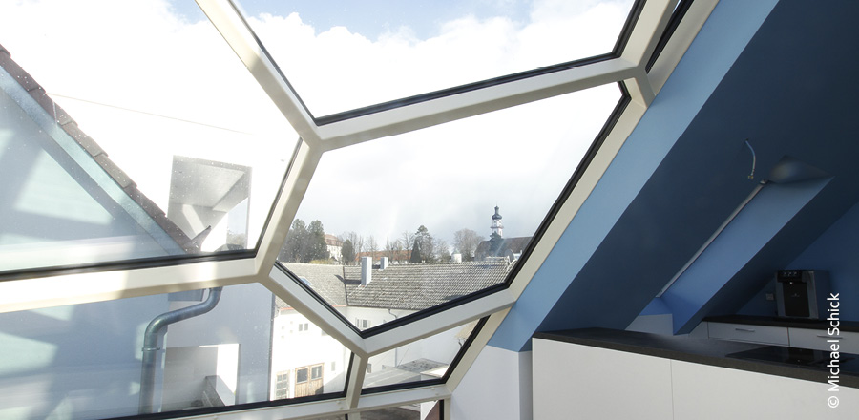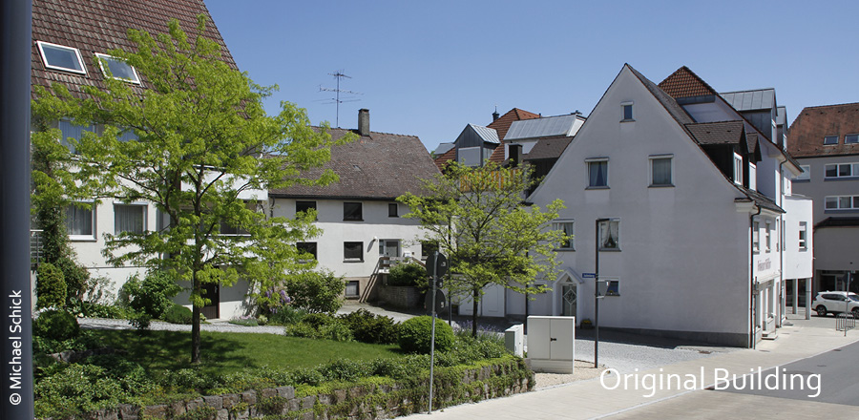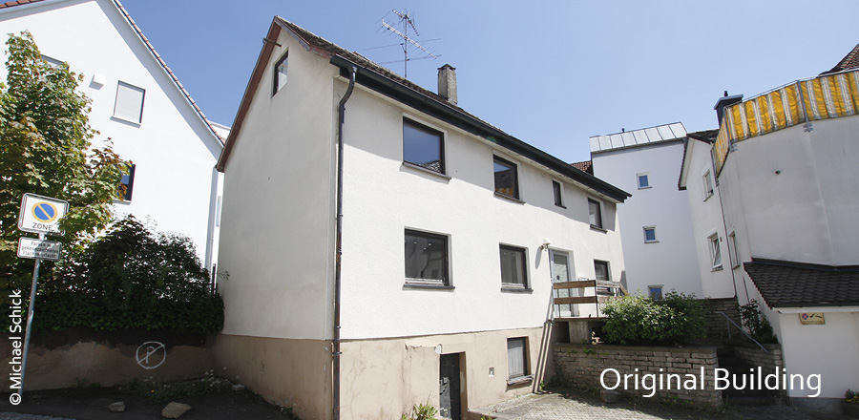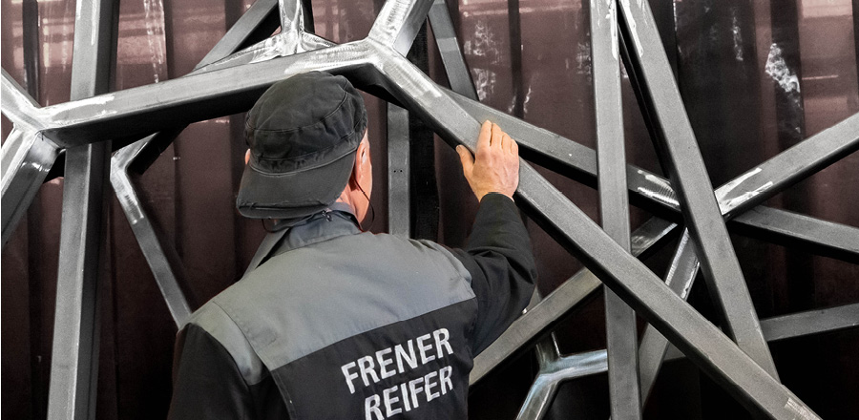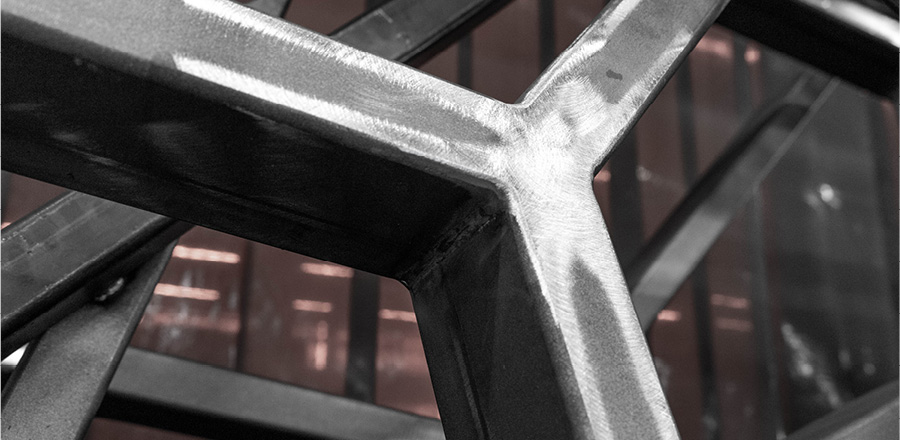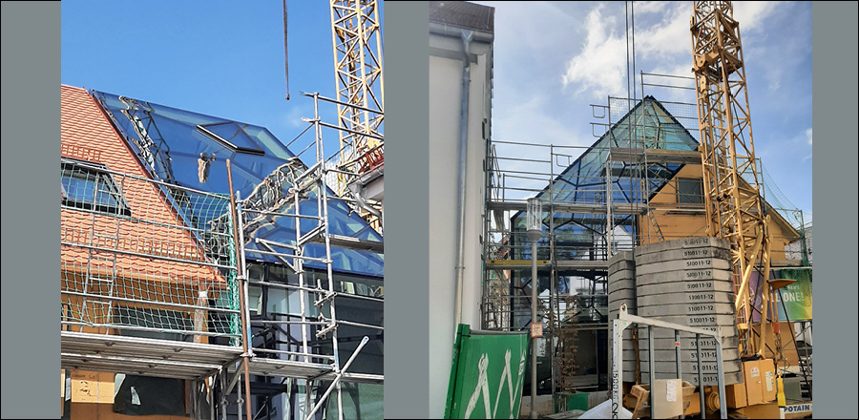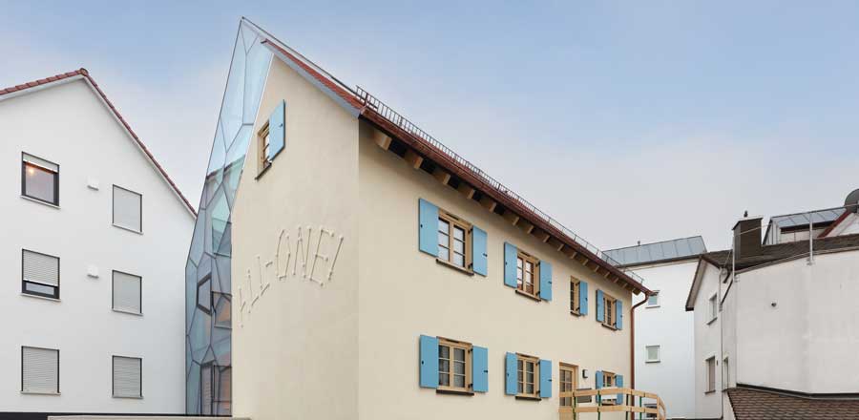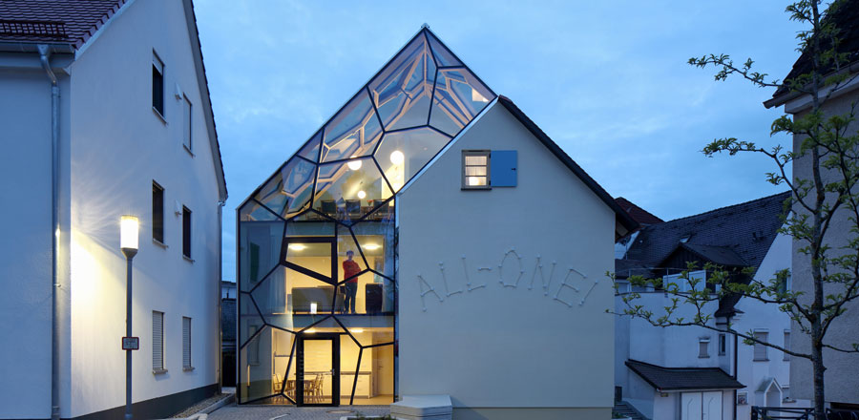DR. BRONNER’S HOUSE
Location
Laupheim, GermanyArchitect
Teamwerk ArchitektenData
Execution Period: April 2022 - March 2024
FRENER & REIFER was commissioned with the design and realisation of the architecturally striking building envelope. The honeycomb-shaped supporting structure with glazing is designed to reflect the theme of "soapsuds" in the facade construction.
Scope of work
- Design, fabrication and installation of the glass facade - with glass panes in customised geometry, including opening elements
- 104 m² glass facade with polygonal glass panes in customised geometry: The glass facade was designed as an add-on construction on a load-bearing steel structure. It is a self-supporting, highly thermally insulated, glazed stick system construction with 60 mm internal face width, steel load-bearing structure with aluminium/glazing and a drainage system specially adapted for the 5-corner panes.
- 3 custom windows designed as inward opening side-hung leafs with electric drive
- Customised door system
Innovations / Challenges
- Every pane is geometrically unique
- Development of customised door system and customised windows with electric drive

