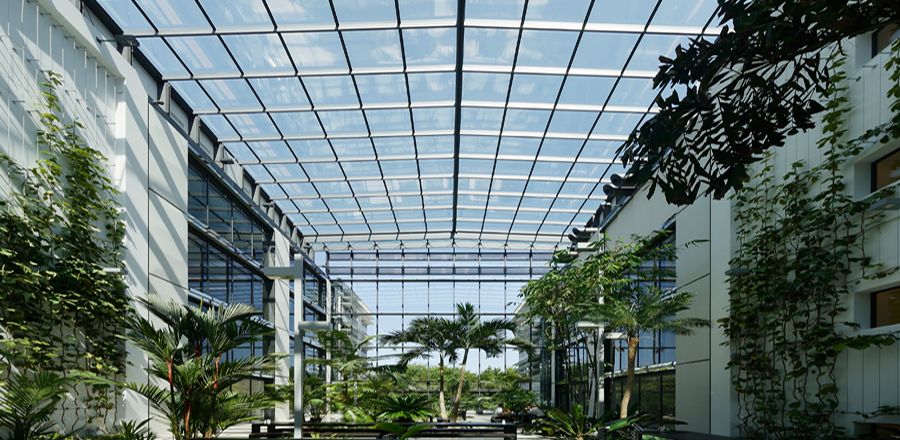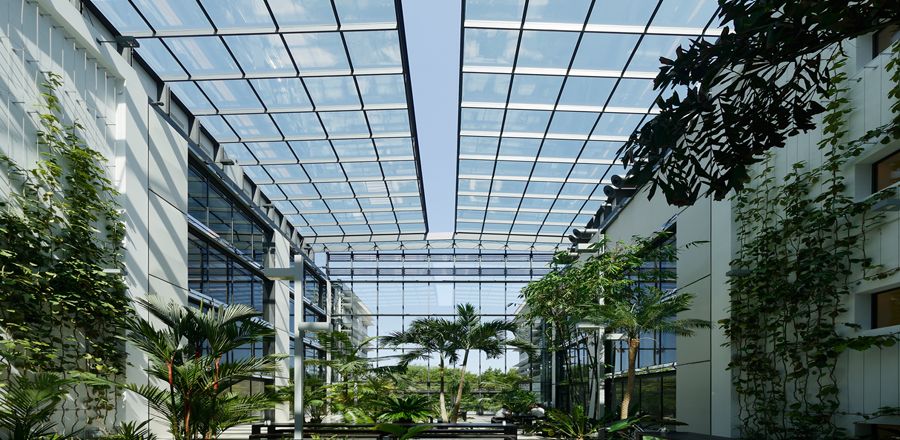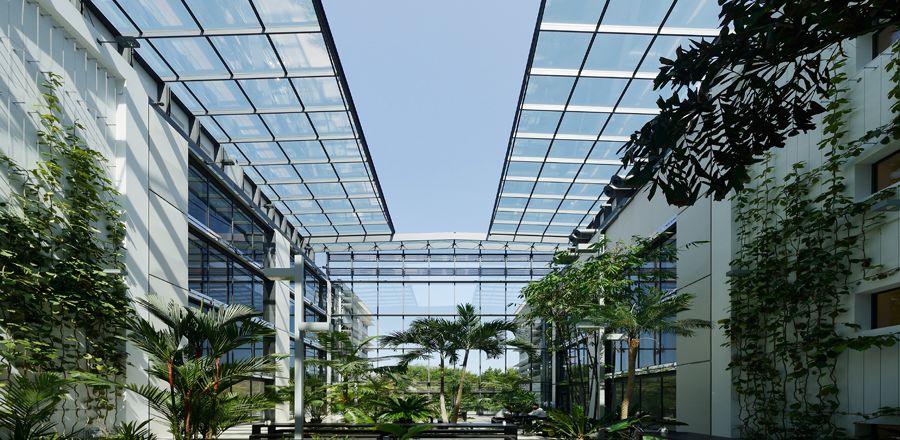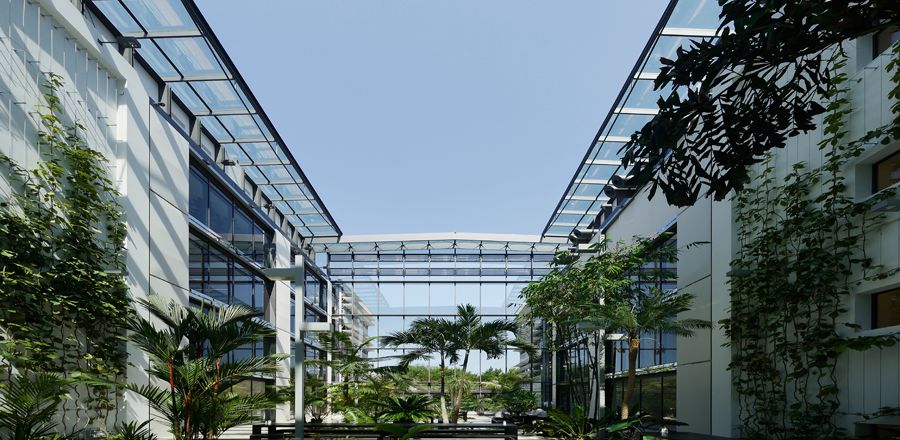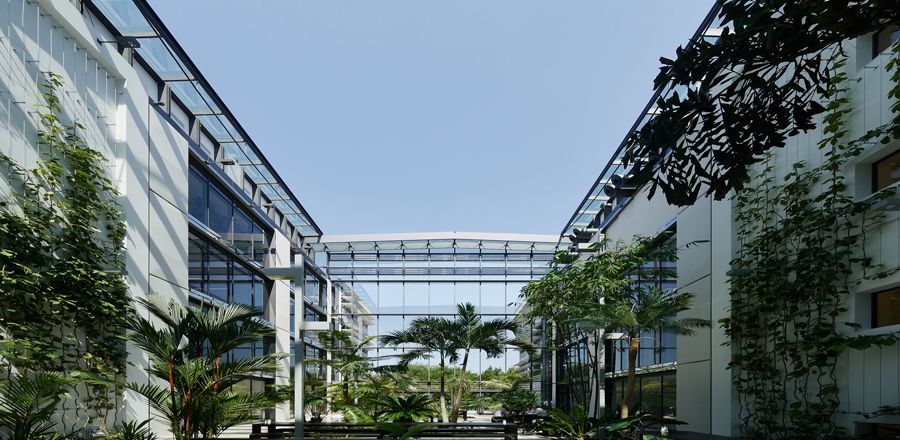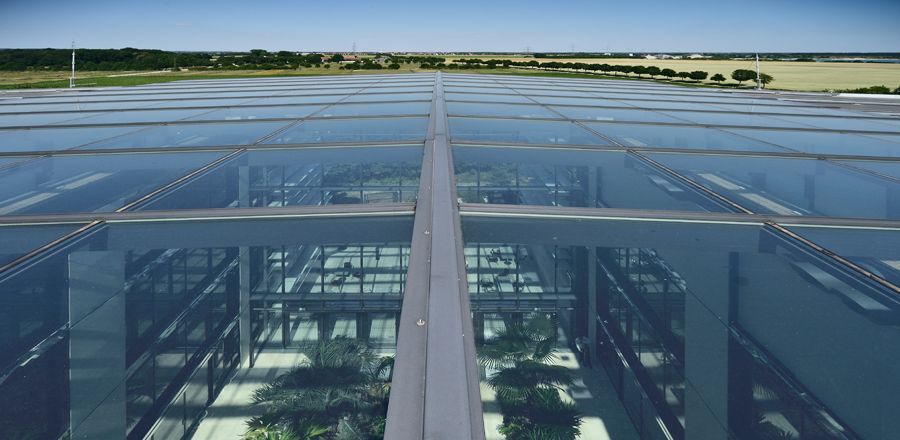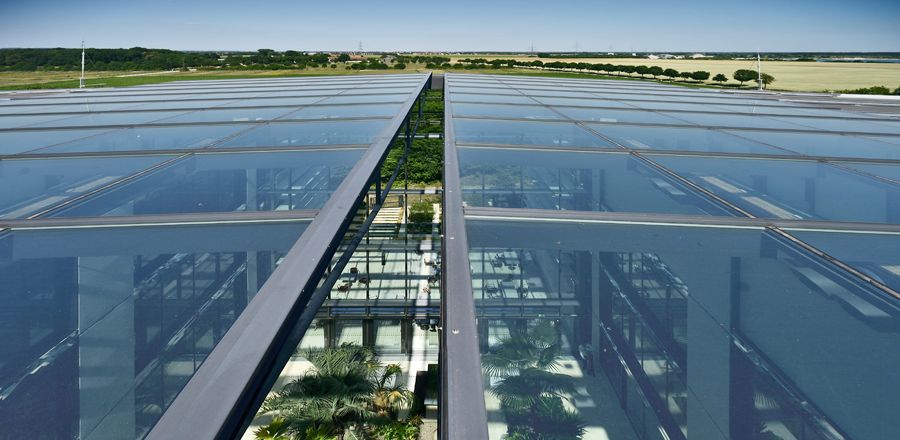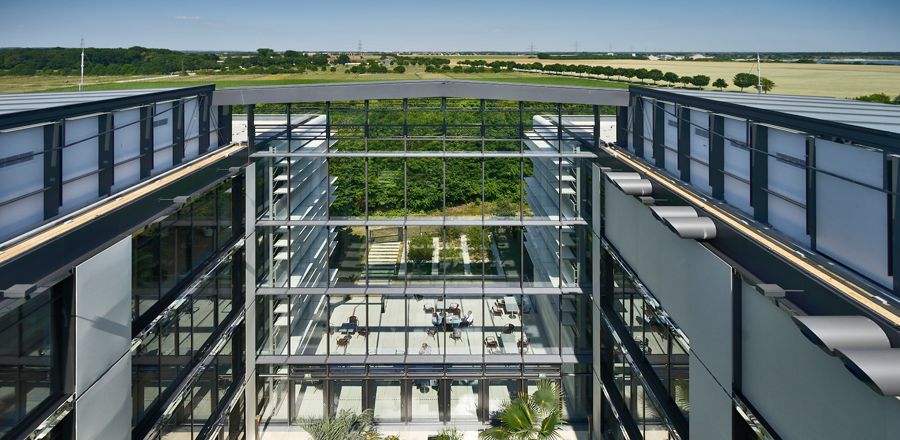Roof Construction, Baader Bank
Location
Unterschleißheim, GermanyArchitect
Architekturbüro BaaderGräfelfing, Germany
Data
Overall Project Time:October – December 2011
Execution Period:
8 Months
Scope of work
- 37 m x 14 m steel and glass roof structure .
- Divided into a fixed area of 15.5 m x 22.5 m and an opening area of 15.5 m x 15.5 m) featuring square glass fields in a 1.50 m x 1.50 m grid pattern with primary hollow girders and secondary girders as T-profiles.
Innovations / Challenges
- The construction is divided into fixed and moveable glass roofs, the latter consisting of two halves each operated by an electric drive system.
- On opening, the two halves run over the steel substructure and the lateral fixed roof areas.
- The sliding roof frame structure is provided with rollers.
- The roof structure loads are absorbed by sharp-edged rectangular profile rafters welded together to form girders.

